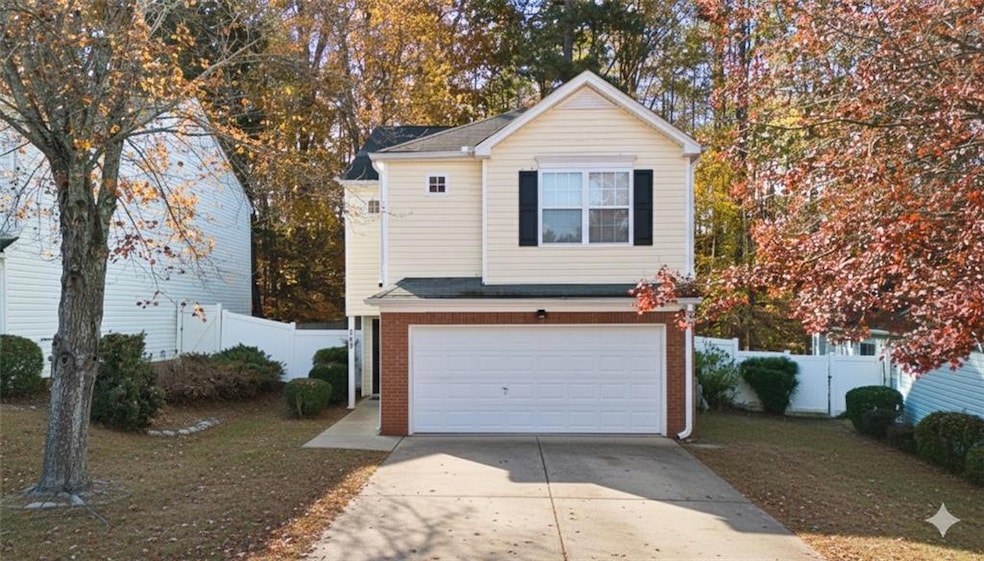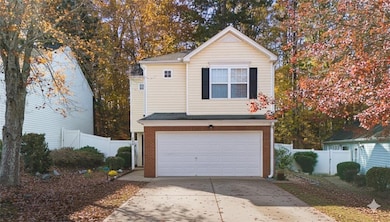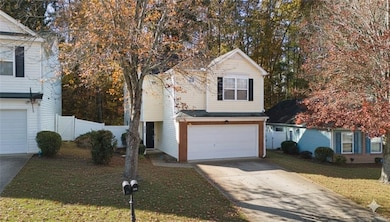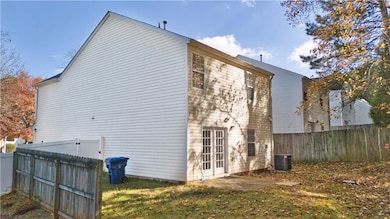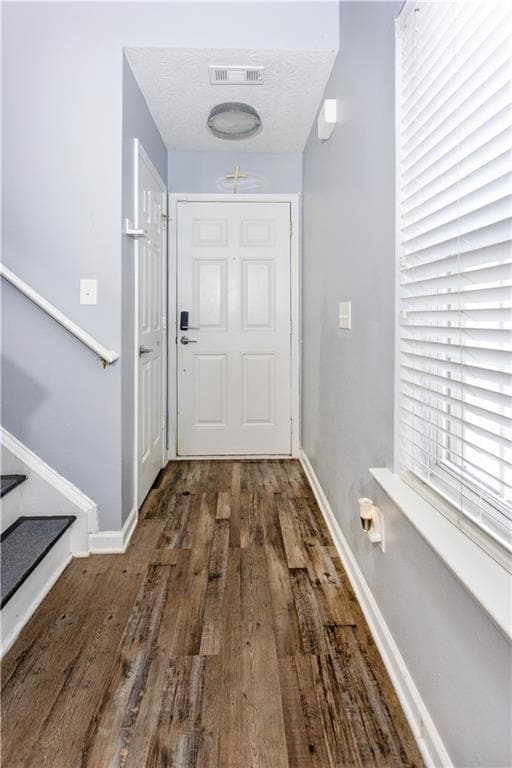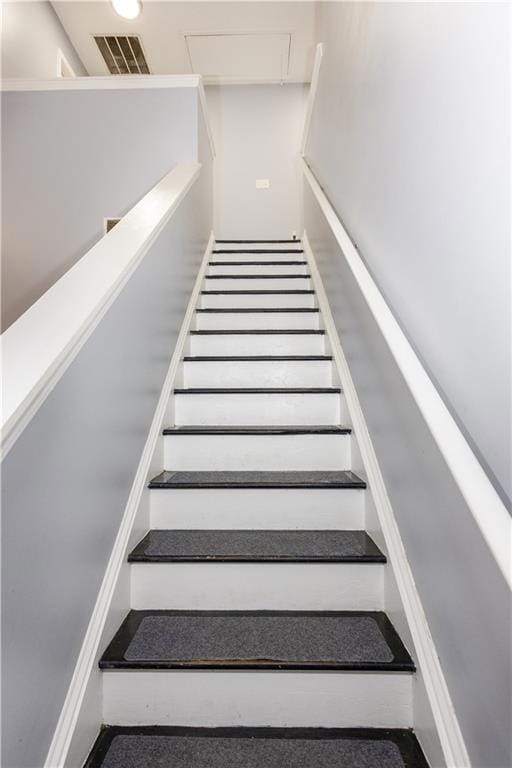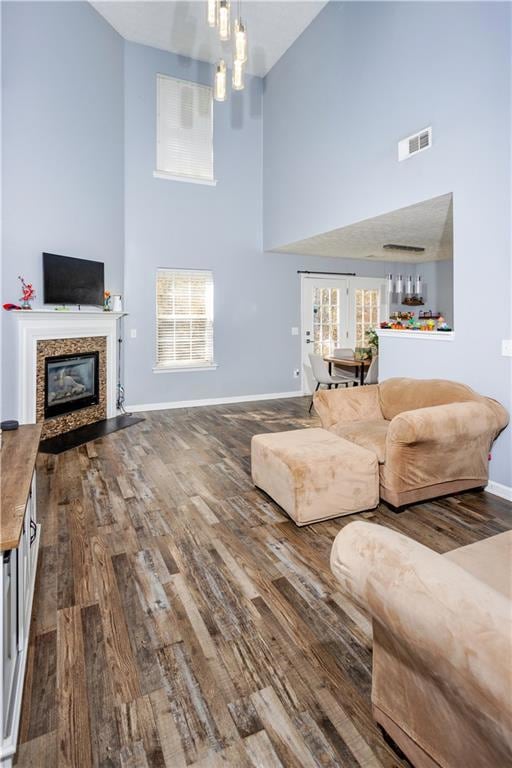269 Silver Ridge Dr Dallas, GA 30157
Estimated payment $1,756/month
Highlights
- View of Trees or Woods
- Traditional Architecture
- Tennis Courts
- Mountainous Lot
- Community Pool
- Wood Frame Window
About This Home
Everyone wants a move-in-ready home, in a safe area, with real amenities and low maintenance... but few properties offer all that at the same time.
In the desirable Silver Ridge neighborhood of Dallas, GA this home represents exactly the combination buyers are looking for. Featuring 3 bedrooms, 2.5 bathrooms, and 1,314 sq. ft., it was built in 2003 and has been meticulously maintained ever since; therefore, it provides a truly smooth move-in experience with no surprises or costly repairs. Its open and functional layout includes a two-story living room with a gas fireplace, creating a sense of spaciousness and warmth; as a result, the interior feels modern, inviting, and filled with natural light. The roof was replaced 10 years ago, which ensures structural strength, energy efficiency, and peace of mind for years to come.
The 5,227 sq. ft. lot provides just the right amount of outdoor space without demanding excessive upkeep; consequently, it’s ideal for those who value comfort without sacrificing free time. Moreover, the surroundings add even more value. Silver Ridge is known for its peaceful atmosphere, low crime rate, and excellent quality of life. The community offers a swimming pool, tennis and basketball courts, and well-maintained common areas; thanks to this, residents enjoy an active, safe, and socially connected lifestyle. And all of it comes with an affordable HOA fee of $160 per quarter, making this property a financially sound investment.
Living here means more than owning a house—it means enjoying an environment where value endures and well-being grows. Wide streets, friendly neighbors, and proximity to schools, shops, and services make this address a strategic location within Dallas, GA.
A well-kept home in a secure community not only offers immediate comfort but also builds equity and long-term stability. That’s why* every timely decision in real estate produces measurable results. Consequently, whoever chooses 269 Silver Ridge Drive today gains not only a move-in-ready home but also secures an asset with ongoing appreciation potential.
As a result, the buyer doesn’t just acquire a property—they gain a solid starting point toward a more stable future, both emotionally and financially.
Hence, waiting for “a better opportunity” could mean losing the one already in front of you.
Acting now is the direct cause of a better effect: living where comfort, safety, and value come together in one perfect place.
Home Details
Home Type
- Single Family
Est. Annual Taxes
- $3,079
Year Built
- Built in 2003
Lot Details
- 5,227 Sq Ft Lot
- Private Entrance
- Wood Fence
- Back Yard Fenced
- Irregular Lot
- Mountainous Lot
- Garden
HOA Fees
- $53 Monthly HOA Fees
Parking
- 2 Car Garage
- 2 Carport Spaces
- Front Facing Garage
- Garage Door Opener
Property Views
- Woods
- Neighborhood
Home Design
- Traditional Architecture
- Shingle Roof
- Shingle Siding
- Concrete Perimeter Foundation
Interior Spaces
- 1,314 Sq Ft Home
- 2-Story Property
- Ceiling height of 10 feet on the main level
- Stone Fireplace
- Electric Fireplace
- Shutters
- Wood Frame Window
- Aluminum Window Frames
- Keeping Room with Fireplace
- Pull Down Stairs to Attic
- Fire and Smoke Detector
Kitchen
- Eat-In Kitchen
- Breakfast Bar
- Gas Cooktop
- Range Hood
- Microwave
- Dishwasher
- White Kitchen Cabinets
Flooring
- Laminate
- Luxury Vinyl Tile
Bedrooms and Bathrooms
- 3 Bedrooms
- Bathtub and Shower Combination in Primary Bathroom
Laundry
- Laundry on main level
- Laundry in Kitchen
- 220 Volts In Laundry
- Laundry Chute
- Electric Dryer Hookup
Accessible Home Design
- Accessible Full Bathroom
- Accessible Bedroom
- Accessible Kitchen
- Kitchen Appliances
- Central Living Area
- Accessible Hallway
- Accessible Closets
- Accessible Approach with Ramp
Outdoor Features
- Courtyard
- Patio
- Exterior Lighting
- Front Porch
Location
- Property is near schools
Schools
- Allgood - Paulding Elementary School
- Herschel Jones Middle School
- Paulding County High School
Utilities
- Central Air
- Heating Available
- 220 Volts
- 110 Volts
- Electric Water Heater
- Phone Available
Listing and Financial Details
- Assessor Parcel Number 056114
Community Details
Overview
- All In Community Associati Association, Phone Number (678) 363-6479
- The Village At Silver Ridge Subdivision
- FHA/VA Approved Complex
Recreation
- Tennis Courts
- Racquetball
- Community Pool
- Trails
Map
Home Values in the Area
Average Home Value in this Area
Tax History
| Year | Tax Paid | Tax Assessment Tax Assessment Total Assessment is a certain percentage of the fair market value that is determined by local assessors to be the total taxable value of land and additions on the property. | Land | Improvement |
|---|---|---|---|---|
| 2024 | $3,079 | $101,260 | $12,000 | $89,260 |
| 2023 | $3,035 | $102,532 | $12,000 | $90,532 |
| 2022 | $2,179 | $85,272 | $12,000 | $73,272 |
| 2021 | $1,717 | $60,944 | $8,000 | $52,944 |
| 2020 | $1,806 | $54,956 | $8,000 | $46,956 |
| 2019 | $1,687 | $50,800 | $8,000 | $42,800 |
| 2018 | $1,321 | $43,852 | $6,000 | $37,852 |
| 2017 | $1,476 | $42,520 | $6,000 | $36,520 |
| 2016 | $1,296 | $37,680 | $6,000 | $31,680 |
| 2015 | $1,102 | $35,800 | $6,000 | $29,800 |
| 2014 | $816 | $25,844 | $6,000 | $19,844 |
| 2013 | -- | $20,040 | $6,000 | $14,040 |
Property History
| Date | Event | Price | List to Sale | Price per Sq Ft | Prior Sale |
|---|---|---|---|---|---|
| 11/10/2025 11/10/25 | For Sale | $275,000 | +31.6% | $209 / Sq Ft | |
| 06/09/2021 06/09/21 | Sold | $209,000 | +4.6% | $159 / Sq Ft | View Prior Sale |
| 05/15/2021 05/15/21 | Pending | -- | -- | -- | |
| 05/11/2021 05/11/21 | For Sale | $199,900 | +47.0% | $152 / Sq Ft | |
| 04/06/2018 04/06/18 | Sold | $136,000 | -2.9% | $104 / Sq Ft | View Prior Sale |
| 03/03/2018 03/03/18 | Pending | -- | -- | -- | |
| 03/02/2018 03/02/18 | For Sale | $140,000 | 0.0% | $107 / Sq Ft | |
| 02/26/2018 02/26/18 | Pending | -- | -- | -- | |
| 02/15/2018 02/15/18 | For Sale | $140,000 | -- | $107 / Sq Ft |
Purchase History
| Date | Type | Sale Price | Title Company |
|---|---|---|---|
| Warranty Deed | $209,000 | -- | |
| Warranty Deed | $136,000 | -- | |
| Warranty Deed | -- | -- | |
| Warranty Deed | -- | -- | |
| Deed | $113,000 | -- |
Mortgage History
| Date | Status | Loan Amount | Loan Type |
|---|---|---|---|
| Open | $200,790 | New Conventional | |
| Previous Owner | $133,536 | FHA |
Source: First Multiple Listing Service (FMLS)
MLS Number: 7679099
APN: 149.2.2.051.0000
- 252 Silver Ridge Dr
- 289 Silver Ridge Dr
- 186 Silver Fox Trail
- 174 Silver Fox Trail
- 225 Silver Fox Trail
- 228 Whitneys Way
- 415 Silver Spring St
- 112 Silver Trace
- 228 Silver Spring St
- 233 Logan Creek Ln
- 1175 Old Harris Rd
- 106 Heritage Club Ln
- 1068 Merchants Dr
- 315 Heritage Club Cir
- 207 Hollyhock Ln
- 412 Ivy Crest Dr
- 201 Butler Industrial Dr
- 405 Ivy Crest Dr
- 234 Bainbridge Cir
- 301 Ivy Crest Dr
