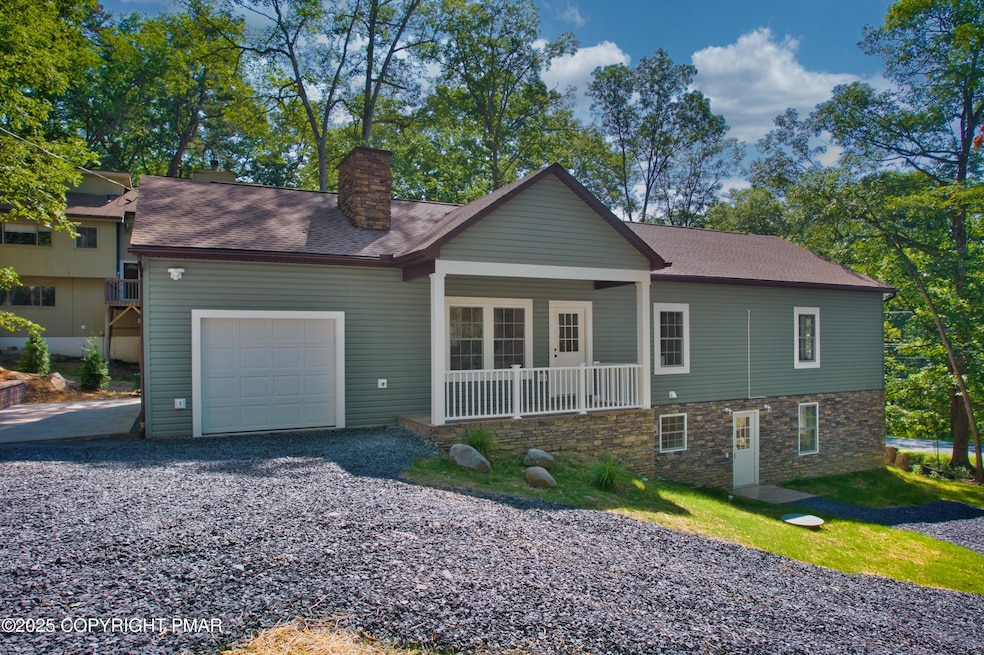
269 Stafford Dr Saw Creek, PA 18324
Estimated payment $2,789/month
Highlights
- Fitness Center
- Gated Community
- Clubhouse
- New Construction
- Open Floorplan
- Wood Flooring
About This Home
Brand new construction in the desirable Saw Creek Estates community! This spacious 5-bedroom, 3-bath home features a thoughtfully designed layout perfect for modern living. The main level boasts an open-concept living area and a custom kitchen, ideal for entertaining. The master bedroom includes a private en-suite bath, while the additional upstairs two bedrooms share a full bathroom. An oversized attached garage offers convenient access directly to the living room.
Downstairs, the garden-level entry leads to a large foyer and a bright open room with pre-installed kitchen connections, 2 additional bedrooms, and a full shared bath—making it perfect for an in-law suite or guest quarters.
Enjoy the full range of amenities Saw Creek has to offer, including indoor and outdoor pools, a fitness center, tennis courts, ski slopes, a lake for boating, walking trails, a restaurant, playgrounds, and 24/7 security. Located in Bushkill, PA, this home is a perfect blend of privacy, comfort, and community living.
Listing Agent
Smart Way America Realty License #RS371196 Listed on: 08/02/2025
Home Details
Home Type
- Single Family
Est. Annual Taxes
- $1,610
Year Built
- Built in 2025 | New Construction
Lot Details
- 0.4 Acre Lot
- Private Entrance
- Landscaped
- Corner Lot
HOA Fees
- $154 Monthly HOA Fees
Parking
- 1 Car Attached Garage
- Front Facing Garage
- Driveway
- 5 Open Parking Spaces
Home Design
- Modern Architecture
- Asphalt Roof
- Cement Siding
- Vinyl Siding
- Concrete Block And Stucco Construction
Interior Spaces
- 2,396 Sq Ft Home
- 2-Story Property
- Open Floorplan
- Ceiling Fan
- Self Contained Fireplace Unit Or Insert
- Electric Fireplace
- Entrance Foyer
- Living Room
- Den
Kitchen
- Eat-In Kitchen
- Oven
- Microwave
- Dishwasher
- Kitchen Island
- Granite Countertops
Flooring
- Wood
- Vinyl
Bedrooms and Bathrooms
- 5 Bedrooms
- Primary Bedroom on Main
- In-Law or Guest Suite
- 3 Full Bathrooms
- Primary bathroom on main floor
Laundry
- Laundry Room
- Laundry on main level
- Electric Dryer Hookup
Outdoor Features
- Patio
- Front Porch
Utilities
- Ductless Heating Or Cooling System
- Multiple cooling system units
- Zoned Heating
- Baseboard Heating
Listing and Financial Details
- Assessor Parcel Number 196.04-06-99.006
Community Details
Overview
- Association fees include trash, security, ground maintenance, maintenance road
- Saw Creek Estates Subdivision
- On-Site Maintenance
- Community Parking
Amenities
- Picnic Area
- Restaurant
- Clubhouse
- Party Room
Recreation
- Tennis Courts
- Community Playground
- Fitness Center
- Exercise Course
- Community Pool
- Children's Pool
Additional Features
- Security
- Gated Community
Map
Home Values in the Area
Average Home Value in this Area
Property History
| Date | Event | Price | Change | Sq Ft Price |
|---|---|---|---|---|
| 08/02/2025 08/02/25 | For Sale | $459,000 | -- | $192 / Sq Ft |
Similar Homes in the area
Source: Pocono Mountains Association of REALTORS®
MLS Number: PM-134497
- Lot 1895 Stafford Dr
- 297 Brentwood Dr
- 235 Stafford Dr
- 1973 Brentwood Dr
- 232 Stafford Dr
- 195 Brentwood Dr
- 272 Stafford Dr
- Lots 1992 Manchester Dr
- 250 Brentwood Dr
- 251 Brentwood Dr
- 207 Manchester Dr
- 114 Brentwood Dr
- 291 Manchester Dr
- 117 Manchester Dr
- 2218 Lancaster Dr
- Lot 3144 Kirkham Rd
- 3405 Kirkham Rd
- 3404 Kirkham Rd
- 159 Manchester Dr
- 151 Manchester Dr
- 123 Banbury Dr
- 618 Mountain View Way
- 134 English Ct
- 259 Bristol Way
- 5665 Decker Rd
- 4127 Stony Hollow Dr
- 2130 Southport Dr
- 316 Edinburgh Rd
- 150 Rim Rd
- 1094 Porter Dr
- 1037 Porter Dr
- 171 Cambridge Ct
- 802 Clubhouse Dr
- 244 Canterbury Rd
- 116 Eton Ct
- 6061 Decker Rd
- 124 Saunders Dr
- 243 R Own Rd
- 3145 Pine Valley Way
- 3257 Doral Ct






