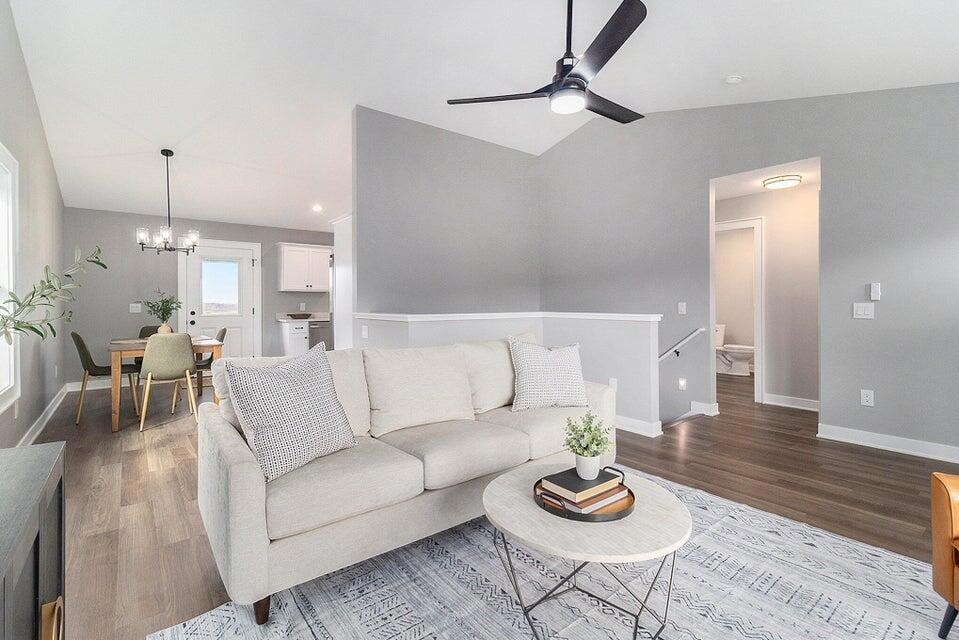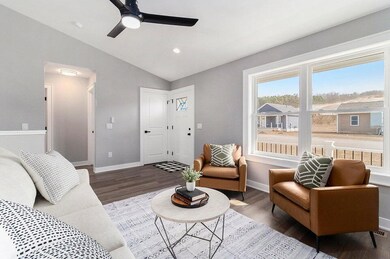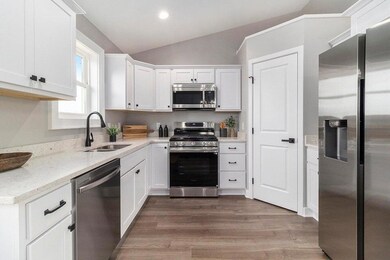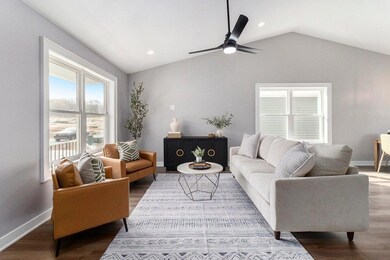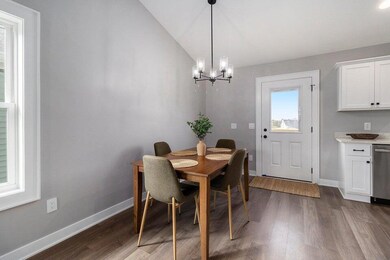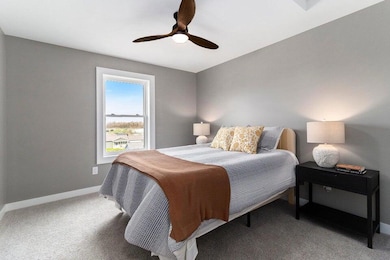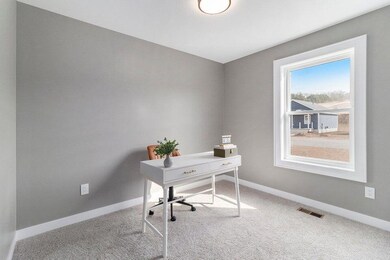
269 Stonecrest Dr Shelby, MI 49455
Estimated payment $1,792/month
Highlights
- Under Construction
- Recreation Room
- Porch
- Deck
- 2 Car Detached Garage
- Living Room
About This Home
Welcome to Shelby Acres, The Aspen. This beautifully designed 4 bedroom, 2-bath home where function meets beauty. The cathedral ceiling creates a bright, airy atmosphere, enhancing the main living areas. The open concept allow a seamless flow between the kitchen, dining and living room making it perfect for entertaining or quiet evening at home. The basement offers an additional 2 bedrooms, a full bath, a spacious recreation room and a laundry room! Impeccably designed where no details are overlooked- quartz countertops, vinyl plank flooring, an expansive outdoor deck with beautiful views. This home combines a clean style utilizing neutral tones, a spacious layout and comfort! Schedule your tour today!
Listing Agent
Five Star Real Estate - Hart License #6501418653 Listed on: 05/20/2025
Property Details
Home Type
- Condominium
Year Built
- Built in 2025 | Under Construction
Lot Details
- Shrub
- Sprinkler System
HOA Fees
- $30 Monthly HOA Fees
Parking
- 2 Car Detached Garage
- Front Facing Garage
- Garage Door Opener
Home Design
- Shingle Roof
- Vinyl Siding
Interior Spaces
- 1-Story Property
- Ceiling Fan
- Insulated Windows
- Living Room
- Recreation Room
Kitchen
- Range
- Microwave
- Dishwasher
Flooring
- Carpet
- Vinyl
Bedrooms and Bathrooms
- 4 Bedrooms | 2 Main Level Bedrooms
- 2 Full Bathrooms
Laundry
- Laundry Room
- Laundry on main level
- Dryer
- Washer
Finished Basement
- Basement Fills Entire Space Under The House
- Laundry in Basement
- 2 Bedrooms in Basement
Home Security
Outdoor Features
- Deck
- Porch
Utilities
- Forced Air Heating and Cooling System
- Electric Water Heater
- High Speed Internet
- Phone Available
Community Details
Overview
- Association fees include electricity, water, sewer, heat
- Association Phone (214) 674-2539
- Shelby Acres Condominium Condos
- Built by Stovall Construction Inc
Pet Policy
- Pets Allowed
Security
- Carbon Monoxide Detectors
- Fire and Smoke Detector
Map
Home Values in the Area
Average Home Value in this Area
Property History
| Date | Event | Price | Change | Sq Ft Price |
|---|---|---|---|---|
| 05/20/2025 05/20/25 | Pending | -- | -- | -- |
| 05/20/2025 05/20/25 | For Sale | $269,000 | -- | $158 / Sq Ft |
Similar Homes in Shelby, MI
Source: Southwestern Michigan Association of REALTORS®
MLS Number: 25023090
- 252 Stonecrest Dr
- 250 Willowside Dr
- 259 Aspen Hill Dr
- 264 Willowside Dr
- 251 Stonecrest Dr
- 279 Aspen Hill Dr
- 281 Aspen Hill Dr
- 257 Willowside Dr
- 261 Aspen Hill Dr
- 271 Aspen Hill Dr
- 277 Aspen Hill Dr
- 254 Willowside Dr
- 257 Aspen Hill Dr
- 320 N State St
- 310 S Sunset Terrace
- 109 E 5th St
- VL N Michigan Ave
- 193 Devonwood Dr
- 9 N Michigan Ave
- 196 Devonwood Dr
