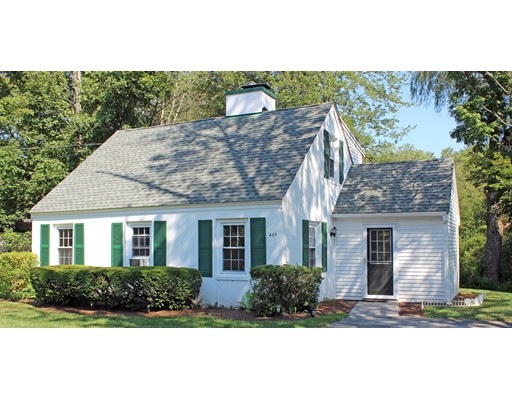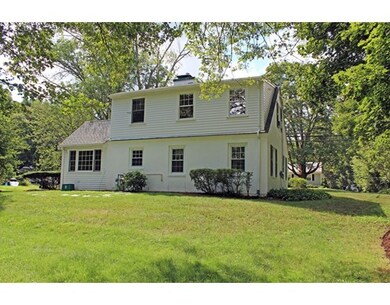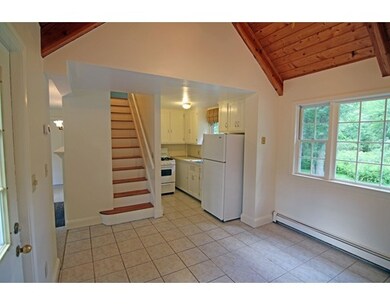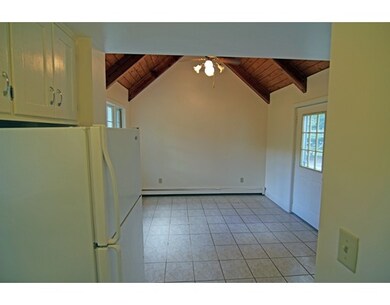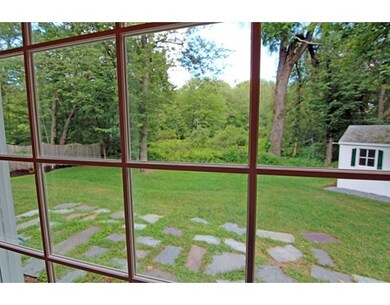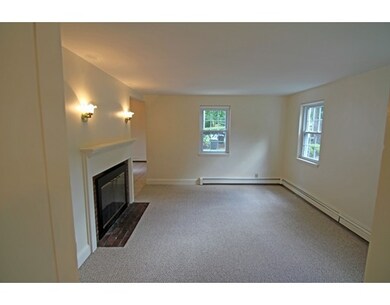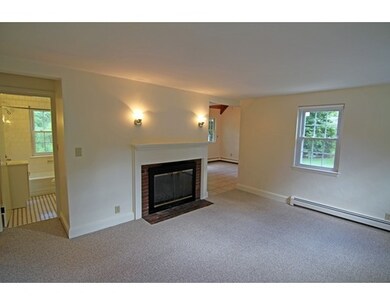
269 Sudbury Rd Concord, MA 01742
About This Home
As of July 2021Move right in to this bright, sunny, cheery home offering three bedrooms, two full baths, living room with fireplace, kitchen and dining/family room and a large master bedroom with full bath and laundry on the second floor. Situated on a lovely level lot abutting conservation land and within walking distance to vibrant Concord Center historic landmarks, shops, restaurants, park, library and commuter rail, this is one house you don't want to miss!
Last Agent to Sell the Property
Al Magurn
Berkshire Hathaway HomeServices N.E. Prime Properties License #449501869 Listed on: 08/14/2015
Last Buyer's Agent
Risa Bell
Redfin Corp.
Home Details
Home Type
Single Family
Est. Annual Taxes
$162
Year Built
1947
Lot Details
0
Listing Details
- Lot Description: Paved Drive, Level
- Other Agent: 2.00
- Special Features: None
- Property Sub Type: Detached
- Year Built: 1947
Interior Features
- Appliances: Range, Refrigerator, Washer, Dryer
- Fireplaces: 1
- Has Basement: No
- Fireplaces: 1
- Primary Bathroom: Yes
- Number of Rooms: 7
- Amenities: Public Transportation, Shopping, Swimming Pool, Tennis Court, Park, Walk/Jog Trails, Golf Course, Medical Facility, Highway Access, House of Worship, Public School, T-Station
- Electric: Circuit Breakers
- Flooring: Tile, Wall to Wall Carpet, Hardwood
- Interior Amenities: Cable Available
- Bedroom 2: First Floor
- Bedroom 3: First Floor
- Bathroom #1: First Floor
- Bathroom #2: Second Floor
- Kitchen: First Floor
- Laundry Room: Second Floor
- Living Room: First Floor
- Master Bedroom: Second Floor
- Master Bedroom Description: Bathroom - Full, Closet, Flooring - Hardwood
- Dining Room: First Floor
- Family Room: First Floor
Exterior Features
- Roof: Asphalt/Fiberglass Shingles
- Construction: Stone/Concrete
- Exterior: Stucco
- Exterior Features: Storage Shed
- Foundation: Poured Concrete
Garage/Parking
- Parking: Off-Street, Paved Driveway
- Parking Spaces: 4
Utilities
- Cooling: Window AC
- Heating: Hot Water Baseboard, Gas
- Heat Zones: 3
- Hot Water: Tank
- Utility Connections: for Gas Range
Condo/Co-op/Association
- HOA: No
Schools
- Elementary School: Willard
- Middle School: Peabody/Sanborn
- High School: Cchs
Ownership History
Purchase Details
Home Financials for this Owner
Home Financials are based on the most recent Mortgage that was taken out on this home.Purchase Details
Home Financials for this Owner
Home Financials are based on the most recent Mortgage that was taken out on this home.Purchase Details
Home Financials for this Owner
Home Financials are based on the most recent Mortgage that was taken out on this home.Similar Homes in Concord, MA
Home Values in the Area
Average Home Value in this Area
Purchase History
| Date | Type | Sale Price | Title Company |
|---|---|---|---|
| Not Resolvable | $1,225,000 | None Available | |
| Not Resolvable | $585,000 | -- | |
| Deed | $125,000 | -- |
Mortgage History
| Date | Status | Loan Amount | Loan Type |
|---|---|---|---|
| Open | $724,000 | Purchase Money Mortgage | |
| Previous Owner | $50,000 | Credit Line Revolving | |
| Previous Owner | $688,000 | Purchase Money Mortgage | |
| Previous Owner | $87,500 | Purchase Money Mortgage |
Property History
| Date | Event | Price | Change | Sq Ft Price |
|---|---|---|---|---|
| 07/30/2021 07/30/21 | Sold | $1,225,000 | -5.4% | $576 / Sq Ft |
| 06/26/2021 06/26/21 | Pending | -- | -- | -- |
| 06/02/2021 06/02/21 | For Sale | $1,295,000 | +121.4% | $609 / Sq Ft |
| 10/13/2015 10/13/15 | Sold | $585,000 | 0.0% | $472 / Sq Ft |
| 09/02/2015 09/02/15 | Pending | -- | -- | -- |
| 08/18/2015 08/18/15 | Off Market | $585,000 | -- | -- |
| 08/14/2015 08/14/15 | For Sale | $599,000 | -- | $483 / Sq Ft |
Tax History Compared to Growth
Tax History
| Year | Tax Paid | Tax Assessment Tax Assessment Total Assessment is a certain percentage of the fair market value that is determined by local assessors to be the total taxable value of land and additions on the property. | Land | Improvement |
|---|---|---|---|---|
| 2025 | $162 | $1,224,600 | $627,200 | $597,400 |
| 2024 | $15,833 | $1,205,900 | $627,200 | $578,700 |
| 2023 | $14,688 | $1,133,300 | $570,200 | $563,100 |
| 2022 | $13,244 | $897,300 | $456,100 | $441,200 |
| 2021 | $12,430 | $844,400 | $456,100 | $388,300 |
| 2020 | $12,315 | $865,400 | $456,100 | $409,300 |
| 2019 | $11,522 | $812,000 | $442,800 | $369,200 |
| 2018 | $10,708 | $780,700 | $421,700 | $359,000 |
| 2017 | $8,173 | $580,900 | $401,600 | $179,300 |
| 2016 | $7,500 | $538,800 | $401,600 | $137,200 |
| 2015 | $7,106 | $497,300 | $371,900 | $125,400 |
Agents Affiliated with this Home
-
The Zur Attias Team

Seller's Agent in 2021
The Zur Attias Team
The Attias Group, LLC
(978) 371-1234
129 in this area
369 Total Sales
-
Lisa Whitney

Buyer's Agent in 2021
Lisa Whitney
Coldwell Banker Realty - Concord
(508) 843-8526
15 in this area
30 Total Sales
-
A
Seller's Agent in 2015
Al Magurn
Berkshire Hathaway HomeServices N.E. Prime Properties
-
R
Buyer's Agent in 2015
Risa Bell
Redfin Corp.
Map
Source: MLS Property Information Network (MLS PIN)
MLS Number: 71889752
APN: CONC-000010G-000000-000377
- 22 Belknap Ct
- 84 Walden Terrace
- 14 Thoreau St
- 84 Bruce Rd
- 602 Main St
- 49 Willard Common
- 29 Willard Common
- 38 McCallar Ln
- 61B Walden St
- 44 Ripley Hill Rd
- 212 Hawthorne Ln
- 1 Concord Greene Unit 7
- 55 Staffordshire Ln Unit C
- 4 Greenfield Ln
- 62 Crest St
- 840-1 Old Road to 9 Acre Corner
- 79 Autumn Ln
- 31 Alford Cir
- 61A Lowell Rd
- 79-81 Assabet Ave
