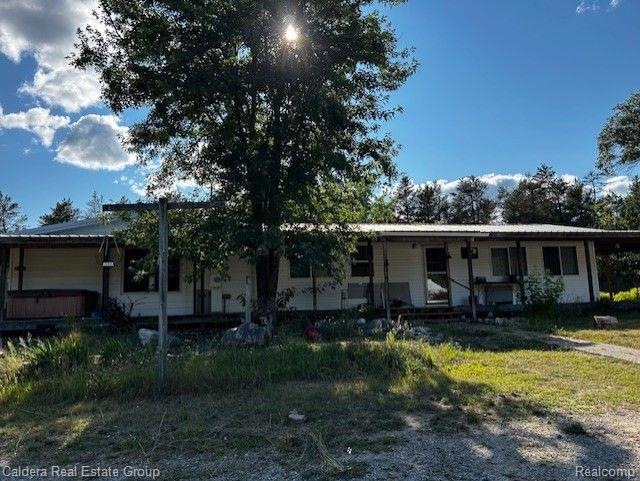269 W Timber Trail Grayling, MI 49738
Estimated payment $1,451/month
Highlights
- 10 Acre Lot
- Ranch Style House
- No HOA
- Wood Burning Stove
- Pole Barn
- Detached Garage
About This Home
WOW! ASSUMABLE 2 1/2 prcnt FHA Interest rate!!! Conditions apply but contact listing agent for more info! Expansive ranch home set on 10 acres, complete with a 30x48 pole barn! This property offers 2,600+ square feet of living space, plus a 16x18 sun porch. Inside, you'll find 4 bedrooms, 2.5 bathrooms, central air, a whole-house generator, and a wrap-around porch. There's plenty of room to relax with a family room, living room, and a cozy sitting room. The spacious kitchen, featuring plenty of cabinet space and a pantry, flows into the formal dining room. A door from the kitchen leads to the sun porch. All appliances are included! The home features wood, ceramic tile, and laminate flooring throughout! hot tub on the porch stays but not being used. Also includes a concrete pad out by road with electric and water in place, perfect for RV parking!
Home Details
Home Type
- Single Family
Est. Annual Taxes
Year Built
- Built in 1955
Lot Details
- 10 Acre Lot
- Lot Dimensions are 323x1320
- Dirt Road
Home Design
- Ranch Style House
- Metal Roof
- Vinyl Construction Material
Interior Spaces
- 2,642 Sq Ft Home
- Ceiling Fan
- Wood Burning Stove
- Crawl Space
Kitchen
- Free-Standing Gas Range
- Dishwasher
Bedrooms and Bathrooms
- 4 Bedrooms
Parking
- Detached Garage
- Carport
Outdoor Features
- Enclosed Patio or Porch
- Pole Barn
Location
- Ground Level
Utilities
- Forced Air Heating and Cooling System
- Liquid Propane Gas Water Heater
Community Details
- No Home Owners Association
Listing and Financial Details
- Assessor Parcel Number 040410360202100
Map
Home Values in the Area
Average Home Value in this Area
Tax History
| Year | Tax Paid | Tax Assessment Tax Assessment Total Assessment is a certain percentage of the fair market value that is determined by local assessors to be the total taxable value of land and additions on the property. | Land | Improvement |
|---|---|---|---|---|
| 2025 | $2,793 | $112,000 | $9,000 | $103,000 |
| 2024 | $1,587 | $107,100 | $9,000 | $98,100 |
| 2023 | $1,518 | $91,200 | $9,000 | $82,200 |
| 2022 | $1,445 | $78,400 | $9,000 | $69,400 |
| 2021 | $1,363 | $73,400 | $9,000 | $64,400 |
| 2020 | $1,348 | $72,700 | $9,000 | $63,700 |
| 2019 | $1,320 | $63,300 | $9,000 | $54,300 |
| 2018 | $1,290 | $60,500 | $9,000 | $51,500 |
| 2017 | $801 | $48,800 | $9,000 | $39,800 |
| 2016 | $794 | $44,300 | $44,300 | $0 |
| 2015 | $1,237 | $44,300 | $0 | $0 |
| 2014 | -- | $48,600 | $0 | $0 |
| 2013 | -- | $48,000 | $0 | $0 |
Property History
| Date | Event | Price | List to Sale | Price per Sq Ft |
|---|---|---|---|---|
| 11/15/2024 11/15/24 | Pending | -- | -- | -- |
| 10/23/2024 10/23/24 | Price Changed | $234,900 | -2.1% | $89 / Sq Ft |
| 10/10/2024 10/10/24 | Price Changed | $239,900 | -3.2% | $91 / Sq Ft |
| 09/27/2024 09/27/24 | Price Changed | $247,900 | -0.8% | $94 / Sq Ft |
| 09/11/2024 09/11/24 | Price Changed | $250,000 | -8.1% | $95 / Sq Ft |
| 08/28/2024 08/28/24 | Price Changed | $272,000 | +99900.0% | $103 / Sq Ft |
| 08/28/2024 08/28/24 | For Sale | $272 | -- | $0 / Sq Ft |
Purchase History
| Date | Type | Sale Price | Title Company |
|---|---|---|---|
| Foreclosure Deed | $199,490 | -- | |
| Warranty Deed | $199,900 | -- |
Mortgage History
| Date | Status | Loan Amount | Loan Type |
|---|---|---|---|
| Previous Owner | $196,278 | FHA |
Source: Realcomp
MLS Number: 20240058743
APN: 040-41-036-02-021-00
- 477 Timber Trail
- 3358 S Stephan Bridge Rd
- 5844 Keipinger Trail
- 322 E Pere Cheney Rd
- 2498 W 5 Mile Rd
- 2466 Sunset Strip
- 351 Michigan 72
- 357 W Park Dr
- 2741 E M 72 Hwy
- 2741 E M-72 Hwy
- 2887 E M-72 Hwy
- 3224 E M-72 Hwy
- 2969 Cambay Trail
- 3386 Chase Bridge Rd
- 4240 Diamond Dr
- Lot 122 Aberdeen Cir
- 3048 S Wakeley Bridge Rd
- 3935 Tara Ln
- 0 Chase Bridge Rd
- 10339 E Forest Way

