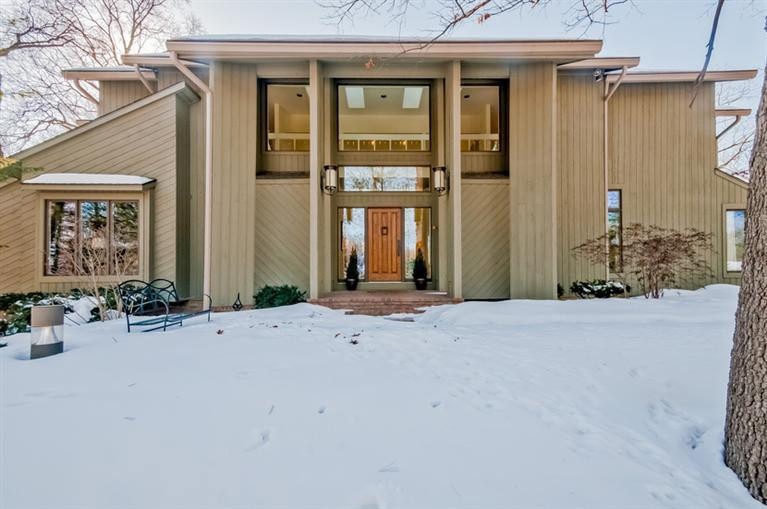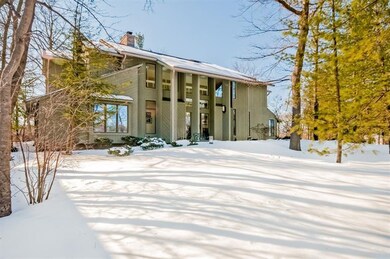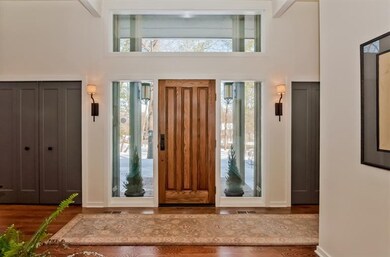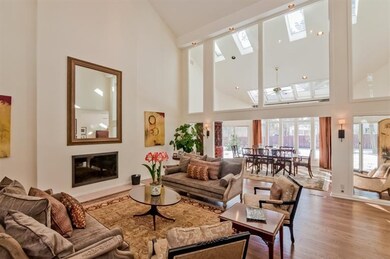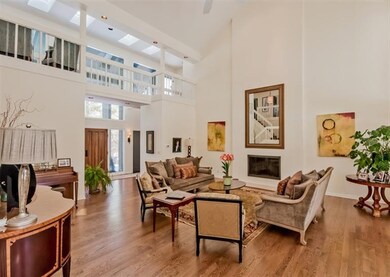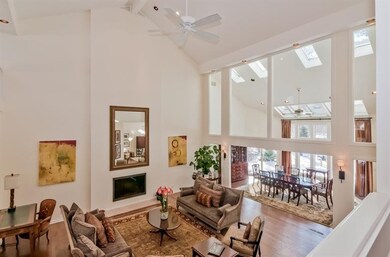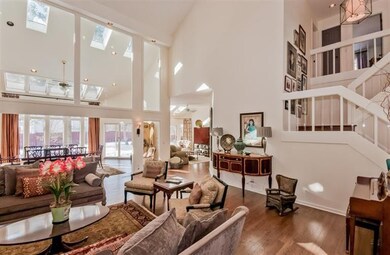
2690 Heather Way Ann Arbor, MI 48104
Tuomy Hills NeighborhoodEstimated Value: $1,968,142 - $2,198,000
Highlights
- Spa
- Contemporary Architecture
- Wood Flooring
- Burns Park Elementary School Rated A
- Vaulted Ceiling
- 2 Fireplaces
About This Home
As of April 2014Absolutely stunning home in the heart of Ann Arbor Hills. This home has been completely remodeled with the highest level finishes available, the end result is exquisite! Soaring ceilings welcome you into the spacious living areas that flow together nicely and lend themselves to modern or more traditional furnishings. The numerous walls of windows bring the outside in during all seasons. The lovely new kitchen has double thickness granite & stainless counters, stainless appliances including built in Miele Coffee Station. First floor master suite has large bath with separate free standing soaking tub, large tiled shower, his and her private comodes, large dressing area and so much more! First floor living spaces include private study, family and formal dining rooms, mud room and laundry and another half bath. Upper level overlooks the downstairs and features four large bedrooms, 2 full baths. The entire home has new solid wood doors, flooring, private back yard professionally landscaped., Primary Bath, Rec Room: Space
Last Agent to Sell the Property
Howard Hanna RE Services License #6501307679 Listed on: 03/13/2014

Home Details
Home Type
- Single Family
Est. Annual Taxes
- $20,131
Year Built
- Built in 1986
Lot Details
- 0.49 Acre Lot
- Lot Dimensions are 130x164
- Fenced Yard
- Property is zoned R1A, R1A
Parking
- 2 Car Attached Garage
- Garage Door Opener
Home Design
- Contemporary Architecture
- Wood Siding
Interior Spaces
- 2-Story Property
- Vaulted Ceiling
- Ceiling Fan
- Skylights
- 2 Fireplaces
- Window Treatments
- Basement Fills Entire Space Under The House
- Home Security System
Kitchen
- Breakfast Area or Nook
- Eat-In Kitchen
- Double Oven
- Range
- Microwave
- Dishwasher
- Trash Compactor
- Disposal
Flooring
- Wood
- Carpet
- Ceramic Tile
Bedrooms and Bathrooms
- 5 Bedrooms | 1 Main Level Bedroom
Laundry
- Laundry on main level
- Dryer
- Washer
Outdoor Features
- Spa
- Patio
Schools
- Burns Park Elementary School
- Tappan Middle School
- Huron High School
Utilities
- Forced Air Heating and Cooling System
- Heating System Uses Natural Gas
- Cable TV Available
Community Details
- No Home Owners Association
Ownership History
Purchase Details
Purchase Details
Home Financials for this Owner
Home Financials are based on the most recent Mortgage that was taken out on this home.Purchase Details
Home Financials for this Owner
Home Financials are based on the most recent Mortgage that was taken out on this home.Purchase Details
Purchase Details
Home Financials for this Owner
Home Financials are based on the most recent Mortgage that was taken out on this home.Similar Homes in Ann Arbor, MI
Home Values in the Area
Average Home Value in this Area
Purchase History
| Date | Buyer | Sale Price | Title Company |
|---|---|---|---|
| Garg Rohit | -- | None Available | |
| Garg Rohit | $1,150,000 | Barristers Settlement & Titl | |
| Gissiner Steven K | $620,000 | Sur | |
| Telfer James L | $810,000 | -- | |
| Hutchison Mickle | $830,000 | -- |
Mortgage History
| Date | Status | Borrower | Loan Amount |
|---|---|---|---|
| Closed | Garg Rohit | $750,000 | |
| Closed | Garg Rohit | $853,000 | |
| Closed | Garg Rohit | $916,952 | |
| Previous Owner | Gissiner Steven K | $417,000 | |
| Previous Owner | Gissiner Steven K | $417,000 | |
| Previous Owner | Gissiner Steven | $30,000 | |
| Previous Owner | Gissiner Steven K | $417,000 | |
| Previous Owner | Telfer James L | $642,000 | |
| Previous Owner | Hutchison Mickle | $550,000 |
Property History
| Date | Event | Price | Change | Sq Ft Price |
|---|---|---|---|---|
| 04/30/2014 04/30/14 | Sold | $1,150,000 | 0.0% | $164 / Sq Ft |
| 03/17/2014 03/17/14 | Pending | -- | -- | -- |
| 03/13/2014 03/13/14 | For Sale | $1,150,000 | -- | $164 / Sq Ft |
Tax History Compared to Growth
Tax History
| Year | Tax Paid | Tax Assessment Tax Assessment Total Assessment is a certain percentage of the fair market value that is determined by local assessors to be the total taxable value of land and additions on the property. | Land | Improvement |
|---|---|---|---|---|
| 2024 | $31,310 | $860,900 | $0 | $0 |
| 2023 | $28,869 | $703,100 | $0 | $0 |
| 2022 | $31,459 | $714,400 | $0 | $0 |
| 2021 | $30,718 | $678,600 | $0 | $0 |
| 2020 | $30,097 | $625,200 | $0 | $0 |
| 2019 | $28,643 | $613,800 | $613,800 | $0 |
| 2018 | $28,240 | $565,900 | $0 | $0 |
| 2017 | $28,862 | $606,800 | $0 | $0 |
| 2016 | $24,584 | $577,126 | $0 | $0 |
| 2015 | $21,057 | $575,400 | $0 | $0 |
| 2014 | $21,057 | $442,638 | $0 | $0 |
| 2013 | -- | $442,638 | $0 | $0 |
Agents Affiliated with this Home
-
Alison Holcombe

Seller's Agent in 2014
Alison Holcombe
Howard Hanna RE Services
(734) 730-2279
61 Total Sales
-
Nancy Bishop

Buyer's Agent in 2014
Nancy Bishop
The Charles Reinhart Company
(734) 646-1333
8 in this area
407 Total Sales
Map
Source: Southwestern Michigan Association of REALTORS®
MLS Number: 42479
APN: 09-34-112-015
- 3075 Provincial Dr
- 1421 Arlington Blvd
- 1625 Arlington Blvd
- 2690 Overridge Dr
- 3081 Overridge Dr
- 2930 Hickory Ln
- 1060 Chestnut St
- 2445 Adare Rd
- 1657 Glenwood Rd
- 2925 Exmoor Rd
- 785 Arlington Blvd
- 2731 Washtenaw Ave
- 2751 Washtenaw Ave
- 3122 Geddes Ave
- 2315 Adare Rd
- 1864 Arlington Blvd
- 19 Heatheridge St
- 1 Shipman Cir
- 3091 Warwick Rd
- 3124 Mills Ct
- 2690 Heather Way
- 1334 Arlington Blvd
- 2686 Heather Way
- 1242 Arlington Blvd
- 2730 Heather Way
- 0 Arlington Blvd
- 2666 Heather Way
- 2659 Heather Way
- 1210 Arlington Blvd
- 2760 Heather Way
- 1360 Arlington Blvd
- 2649 Heather Way
- 2705 Provincial Dr
- 2775 Heather Way
- 2661 Hawthorne Rd
- 2780 Heather Way
- 1200 Arlington Blvd
- 1207 Arlington Blvd
- 2650 Heather Way
- 2633 Heather Way
