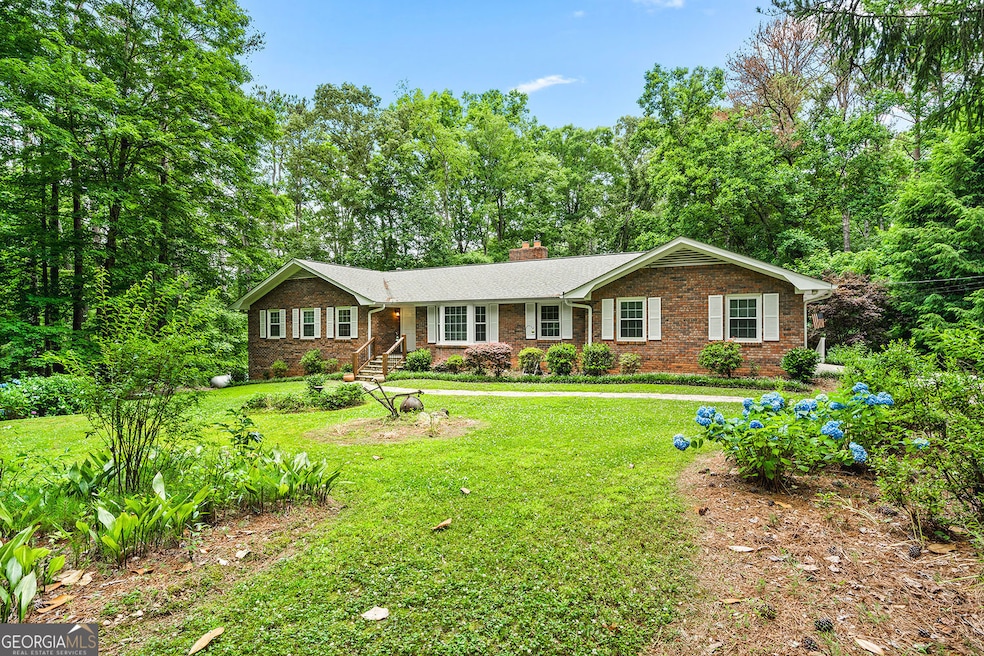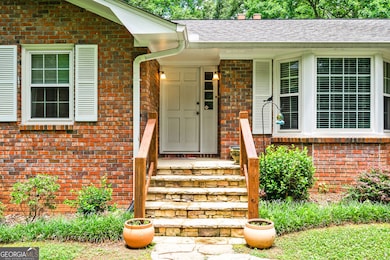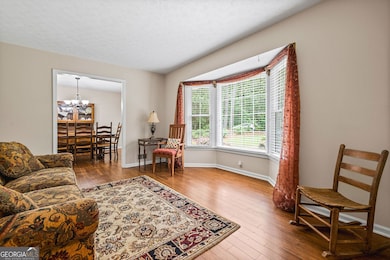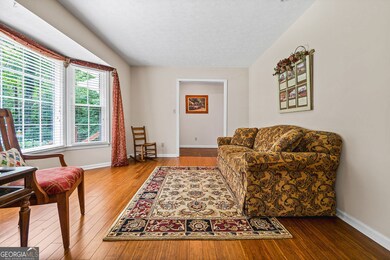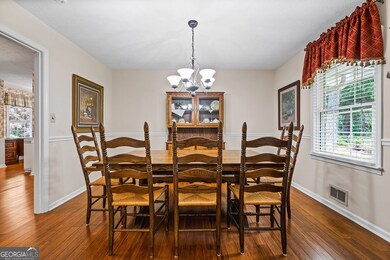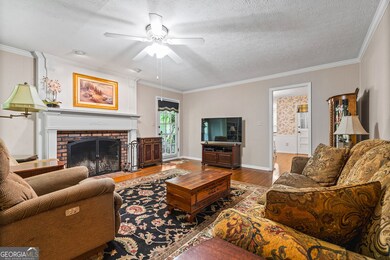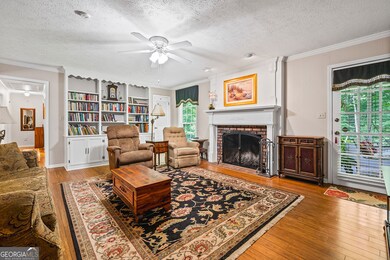2690 Hideaway Hills Lane South W Powder Springs, GA 30127
Estimated payment $3,757/month
Highlights
- 5.6 Acre Lot
- Family Room with Fireplace
- 2-Story Property
- Dining Room Seats More Than Twelve
- Wooded Lot
- Wood Flooring
About This Home
Welcome to this beautifully remodeled, four-sided brick ranch situated on a knoll within its own private sanctuary. The adjacent tract of land offers breathtaking views of a serene lake. The main level features spacious bedrooms, a screened-in porch overlooking a completely private lot, a den with a masonry fireplace, a kitchen island, a stainless double oven, a glass cooktop, and a new microwave, all accented by a slate entry. Enjoy stunning bamboo floors throughout, numerous built-in bookcases, a custom mantle with dentil molding, and custom trim work throughout the house. The finished basement includes an additional bedroom, a home office, a beautifully remodeled tile bath with a large walk-in shower (perfect for an in-law suite), and a huge kitchen with stainless steel appliances and granite countertops, opening up to a large living space with a masonry fireplace. The lower level also features a boat door. Outside, the beautifully landscaped grounds boast an impressive array of blooming plants and a creek, all set on 5.6 acres of total privacy. Located in a great area, close to the East-West Connector, shopping, and schools. Truly a rare find in Cobb County.
Home Details
Home Type
- Single Family
Est. Annual Taxes
- $5,555
Year Built
- Built in 1971
Lot Details
- 5.6 Acre Lot
- Wooded Lot
- Garden
Parking
- 2 Parking Spaces
Home Design
- 2-Story Property
- Brick Exterior Construction
- Composition Roof
Interior Spaces
- Bookcases
- Family Room with Fireplace
- 2 Fireplaces
- Dining Room Seats More Than Twelve
- Den
Kitchen
- Double Oven
- Dishwasher
- Kitchen Island
- Disposal
Flooring
- Wood
- Tile
Bedrooms and Bathrooms
- Walk-In Closet
Basement
- Basement Fills Entire Space Under The House
- Laundry in Basement
Schools
- Compton Elementary School
- Tapp Middle School
- Mceachern High School
Utilities
- Central Heating and Cooling System
- Underground Utilities
- Septic Tank
- Cable TV Available
Additional Features
- Patio
- Property is near shops
Community Details
- No Home Owners Association
- Hideaway Hills Subdivision
Listing and Financial Details
- Legal Lot and Block 791 / 2
Map
Home Values in the Area
Average Home Value in this Area
Tax History
| Year | Tax Paid | Tax Assessment Tax Assessment Total Assessment is a certain percentage of the fair market value that is determined by local assessors to be the total taxable value of land and additions on the property. | Land | Improvement |
|---|---|---|---|---|
| 2025 | $5,002 | $166,000 | $122,848 | $43,152 |
| 2024 | $5,555 | $184,248 | $122,848 | $61,400 |
| 2023 | $4,640 | $153,904 | $100,512 | $53,392 |
| 2022 | $3,722 | $122,632 | $69,240 | $53,392 |
| 2021 | $4,188 | $138,000 | $92,400 | $45,600 |
| 2020 | $633 | $119,520 | $73,920 | $45,600 |
| 2019 | $693 | $139,560 | $100,800 | $38,760 |
| 2018 | $604 | $109,684 | $73,920 | $35,764 |
| 2017 | $560 | $109,684 | $73,920 | $35,764 |
| 2016 | $465 | $77,764 | $42,000 | $35,764 |
| 2015 | $496 | $77,764 | $42,000 | $35,764 |
| 2014 | $474 | $69,212 | $0 | $0 |
Property History
| Date | Event | Price | List to Sale | Price per Sq Ft |
|---|---|---|---|---|
| 10/27/2025 10/27/25 | For Sale | $625,000 | 0.0% | $160 / Sq Ft |
| 10/14/2025 10/14/25 | Pending | -- | -- | -- |
| 07/16/2025 07/16/25 | For Sale | $625,000 | -- | $160 / Sq Ft |
Source: Georgia MLS
MLS Number: 10565069
APN: 19-0791-0-004-0
- 0 Hideaway Hills Ln Unit LotWP001
- 3404 Bodiford Path
- 0 Hideaway Hills Lane South W
- 6652 Ernest W Barrett Pkwy SW
- 3393 Chancellors Dr
- The Mathis Plan at Croftside - Single Family Homes
- The Quinn Plan at Croftside - Townhomes
- The Maisie II Plan at Croftside - Single Family Homes
- The Idlewild Plan at Croftside - Single Family Homes
- The Newcomb Plan at Croftside - Single Family Homes
- The Kershaw Plan at Croftside - Single Family Homes
- The Bridget Plan at Croftside - Townhomes
- The Yarmouth Plan at Croftside - Single Family Homes
- 2622 Sheffield Ct SW
- 3215 Rose Petal Ln
- 3645 Ten Oaks Cir
- 3155 Avondale Pkwy
- 3807 Abbott Ln SW Unit 15
- 3089 Yellowhammer Dr
- Stratford Plan at Barrett Cove
- 2622 Sheffield Ct SW
- 3866 Cedar Dr SW
- 3125 Avondale Point
- 3014 Stirrup Ln SW
- 3065 Trotters Field Dr SW
- 3258 Willa Way SW
- 2995 Valley View Cir
- 3495 Hopkins Rd
- 2870 Horseshoe Bend Rd SW
- 3176 Macedonia Station Dr
- 3442 Mustang Dr
- 2280 Sherwood Place SW
- 2990 Fetlock Dr SW
- 2164 Cottage Ct SW
- 2740 Owens Dr
- 3866 Misty Bleau Dr
- 2222 E -West Connector
- 3405 Ridgecrest Dr
- 2825 Candler Run SW
- 2682 Owens Dr
