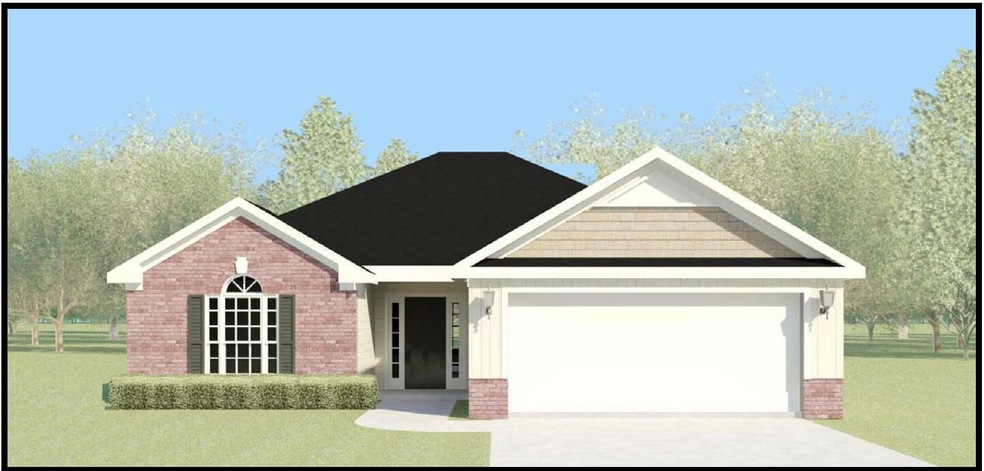Introducing the Baldwin 4 by Bill Beazley Homes--a beautifully constructed ranch-style home offering 3 bedrooms, 2 full baths, and a spacious double-car garage. Thoughtfully designed and full of upgrades, this home is perfect for modern living. Step into a bright and inviting foyer featuring click wood flooring, which flows seamlessly into an expansive great room complete with a vaulted ceiling, ceiling fan, and a cozy electric fireplace--perfect for entertaining or relaxing nights in. The open-concept kitchen is a chef's dream, showcasing painted cabinetry, gleaming granite countertops, stainless steel appliances, and ample counter space for meal prep and gatherings. Retreat to the oversized Owner's Suite, which boasts a ceiling fan, generous walk-in closet, and a luxurious en-suite bath featuring a dual vanity, garden tub, separate walk-in shower, and a private water closet. The two additional bedrooms offer equal space and comfort, ideal for family, guests, or a home office. Effortless Curb Appeal - An automatic sprinkler system ensures your yard stays lush and green with ease and privacy fence. Smart & Secure - Includes Interlogix Smart Home Security and 2'' faux wood blinds on front-facing windows for added privacy and convenience. Prime Location! Easy access to Fort Eisenhower gate 5, Starbucks, SRS, Bridgestone, Plant Vogtle, I-520, and a variety of shops, restaurants, parks, and recreation. Minutes away from Diamond Lake Regional Park, tennis courts, walking trails, a library, indoor gym, and fishing spots! 50-dollar annual membership for inside activities offering both convenience and tranquility. The builder is offering a 7,000 incentive to use toward closing costs, upgrades, or buying down your interest rate! 625-SH-7009-00

