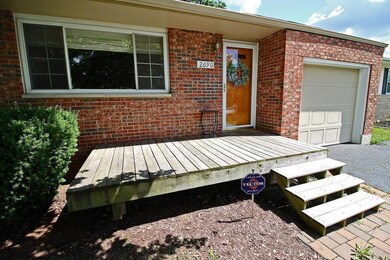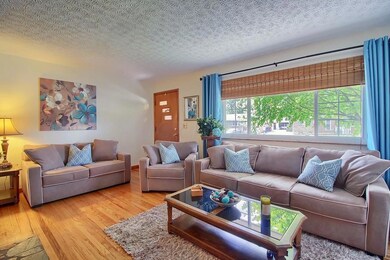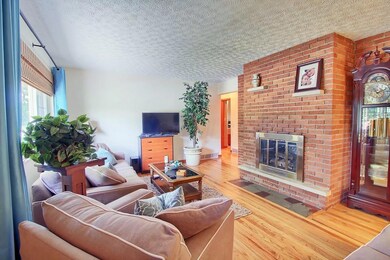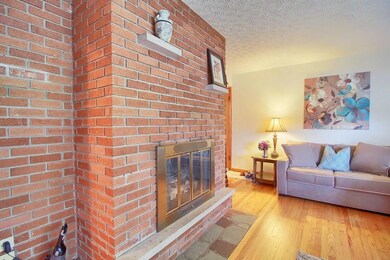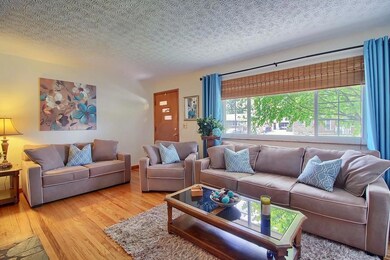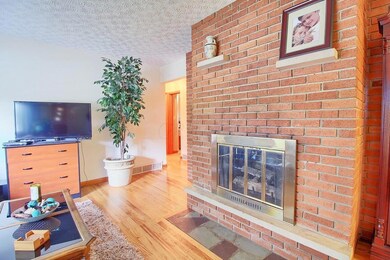
2690 Kingston Ave Grove City, OH 43123
Highlights
- Ranch Style House
- Fenced Yard
- Shed
- Sun or Florida Room
- 1 Car Attached Garage
- Ceramic Tile Flooring
About This Home
As of August 2017What a gem! Great place to start or perfect home for the empty nester. Brick & stucco exterior & a wonderful floor plan with much more space than you expect, inviting living room w/a large picture window, brick fireplace w/gas logs and the beautiful hardwood floors flow through into the dining room, hall & bedrooms. This one has a nice family room addition, totally updated kitchen w/white cabinets, butcher block counters, ceramic flooring, all appliances & full basement. The 3 season room is accessible from the dining room & family room, great for entertaining. Bedroom closets have nice organizers. Located in established neighborhood on a nice lot with mature trees & a fenced yard. The windows are vinyl, insulated replacement windows, new roof, gutters & downspouts 2011, see A2A remarks
Last Agent to Sell the Property
Howard Hanna Real Estate Svcs License #321976 Listed on: 07/10/2017

Home Details
Home Type
- Single Family
Est. Annual Taxes
- $2,291
Year Built
- Built in 1958
Lot Details
- 7,405 Sq Ft Lot
- Fenced Yard
- Fenced
Parking
- 1 Car Attached Garage
- On-Street Parking
Home Design
- Ranch Style House
- Brick Exterior Construction
- Block Foundation
- Vinyl Siding
- Stucco Exterior
Interior Spaces
- 1,252 Sq Ft Home
- Wood Burning Fireplace
- Gas Log Fireplace
- Insulated Windows
- Family Room
- Sun or Florida Room
- Screened Porch
- Ceramic Tile Flooring
- Basement
Kitchen
- Gas Range
- Microwave
- Dishwasher
Bedrooms and Bathrooms
- 2 Main Level Bedrooms
Outdoor Features
- Shed
- Storage Shed
Utilities
- Forced Air Heating and Cooling System
- Heating System Uses Gas
Listing and Financial Details
- Home warranty included in the sale of the property
- Assessor Parcel Number 040-002290
Ownership History
Purchase Details
Home Financials for this Owner
Home Financials are based on the most recent Mortgage that was taken out on this home.Purchase Details
Home Financials for this Owner
Home Financials are based on the most recent Mortgage that was taken out on this home.Purchase Details
Home Financials for this Owner
Home Financials are based on the most recent Mortgage that was taken out on this home.Purchase Details
Home Financials for this Owner
Home Financials are based on the most recent Mortgage that was taken out on this home.Purchase Details
Similar Homes in the area
Home Values in the Area
Average Home Value in this Area
Purchase History
| Date | Type | Sale Price | Title Company |
|---|---|---|---|
| Warranty Deed | $148,500 | First Ohio Title Insurance | |
| Limited Warranty Deed | $84,000 | Foundation | |
| Sheriffs Deed | $84,000 | None Available | |
| Deed | $89,900 | -- | |
| Deed | $52,500 | -- |
Mortgage History
| Date | Status | Loan Amount | Loan Type |
|---|---|---|---|
| Open | $145,809 | FHA | |
| Previous Owner | $73,700 | New Conventional | |
| Previous Owner | $75,600 | Purchase Money Mortgage | |
| Previous Owner | $15,760 | Unknown | |
| Previous Owner | $119,850 | Unknown | |
| Previous Owner | $11,175 | Unknown | |
| Previous Owner | $99,000 | Unknown | |
| Previous Owner | $85,400 | New Conventional |
Property History
| Date | Event | Price | Change | Sq Ft Price |
|---|---|---|---|---|
| 07/08/2025 07/08/25 | Price Changed | $289,900 | -1.7% | $232 / Sq Ft |
| 06/16/2025 06/16/25 | Price Changed | $294,900 | -1.7% | $236 / Sq Ft |
| 05/30/2025 05/30/25 | Price Changed | $299,900 | -3.2% | $240 / Sq Ft |
| 05/25/2025 05/25/25 | For Sale | $309,900 | +108.7% | $248 / Sq Ft |
| 08/21/2017 08/21/17 | Sold | $148,500 | +2.4% | $119 / Sq Ft |
| 07/22/2017 07/22/17 | Pending | -- | -- | -- |
| 07/09/2017 07/09/17 | For Sale | $145,000 | -- | $116 / Sq Ft |
Tax History Compared to Growth
Tax History
| Year | Tax Paid | Tax Assessment Tax Assessment Total Assessment is a certain percentage of the fair market value that is determined by local assessors to be the total taxable value of land and additions on the property. | Land | Improvement |
|---|---|---|---|---|
| 2024 | $3,914 | $86,070 | $21,950 | $64,120 |
| 2023 | $3,859 | $86,065 | $21,945 | $64,120 |
| 2022 | $3,189 | $52,300 | $9,770 | $42,530 |
| 2021 | $3,251 | $52,300 | $9,770 | $42,530 |
| 2020 | $3,240 | $52,300 | $9,770 | $42,530 |
| 2019 | $2,840 | $42,530 | $8,160 | $34,370 |
| 2018 | $2,576 | $42,530 | $8,160 | $34,370 |
| 2017 | $2,819 | $42,530 | $8,160 | $34,370 |
| 2016 | $2,291 | $31,610 | $9,210 | $22,400 |
| 2015 | $2,292 | $31,610 | $9,210 | $22,400 |
| 2014 | $2,293 | $31,610 | $9,210 | $22,400 |
| 2013 | $1,082 | $31,605 | $9,205 | $22,400 |
Agents Affiliated with this Home
-
Donna Wright

Seller's Agent in 2025
Donna Wright
Howard Hanna Real Estate Svcs
(614) 273-7967
51 in this area
92 Total Sales
-
Susan Blaies

Seller's Agent in 2017
Susan Blaies
Howard Hanna Real Estate Svcs
(614) 832-0147
37 in this area
136 Total Sales
-
Dana Thorla

Buyer's Agent in 2017
Dana Thorla
E-Merge
(614) 309-8660
3 in this area
79 Total Sales
Map
Source: Columbus and Central Ohio Regional MLS
MLS Number: 217024609
APN: 040-002290
- 2752 Woodgrove Dr
- 4189 Beechgrove Dr
- 4111 Ashgrove Dr
- 4371 Hoover Rd
- 4299 Ashgrove Dr
- 2876 Buxton Ln
- 3950 Monterey Dr
- 3926 Tamara Dr
- 2996 Voeller Cir
- 2878 Annabelle Ct
- 3890 Tamara Dr
- 3851 Security Dr
- 2474 Marthas Wood
- 3830 Security Dr
- 2971 Wendy Ln
- 3140 Kingston Ave
- 3748 Wagner Ct
- 3830 Queen Anne Place Unit A9
- 4256 Eleanor Ave
- 3760 Santa Maria Dr

