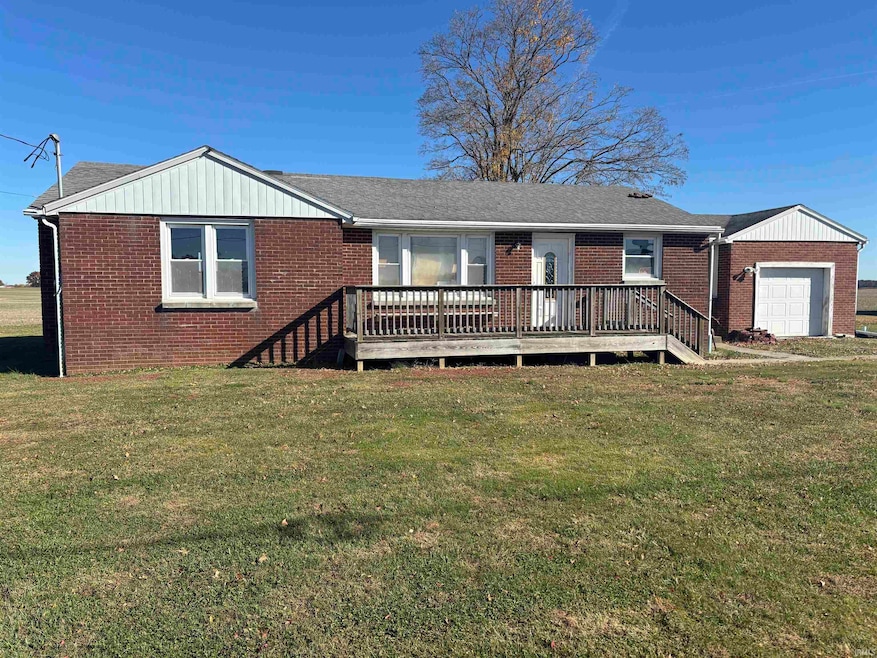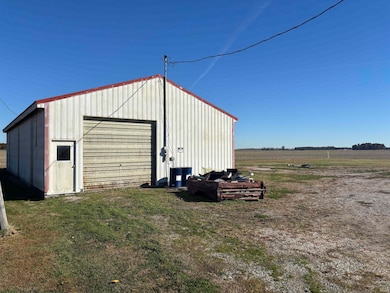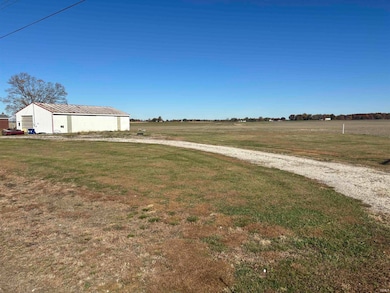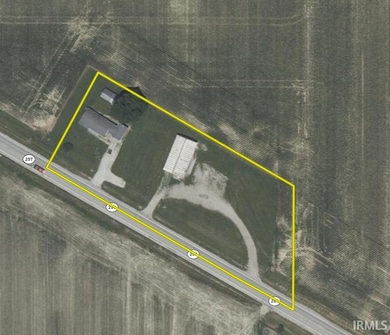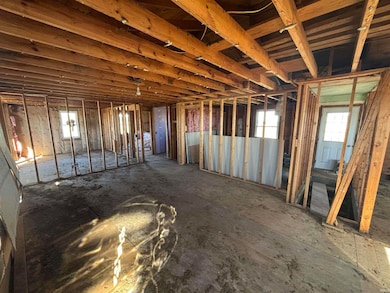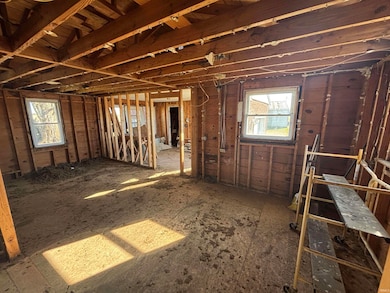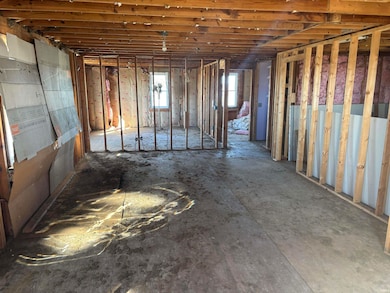2690 N Sr 257 Otwell, IN 47564
Estimated payment $988/month
About This Home
Looking for your next flip, investment, or DIY project? This 1953 brick home is the perfect blank canvas! Already framed for 3 bedrooms and 1 bathroom, it’s ready for you to bring your vision to life. The current layout includes a dedicated living room, dining area, kitchen, and even a potential main-floor laundry space. Plus, the basement makes accessing utilities a breeze during your remodel. An attached one-car garage offers a convenient space to store tools while you work. With Otwell water and sewer servicing the property, you won’t have to worry about maintaining a septic system. Sitting on +/-1.57 acres, the property features a 32'×60'×12' pole barn with electricity, a concrete floor, and a south-facing automatic overhead door. A sliding door on the east side opens to a sectioned-off area perfect for keeping projects organized. The east portion of the acreage offers space for parking equipment, future development, or expansion. Homes ready for immediate customization don’t come along often—most of the demo is already done, so you can start building on day one! Conveniently located between Petersburg, Jasper, and Washington, this location is sure to attract buyers from multiple areas. The home and garage are being sold as-is. Seller’s personal property in the home, garage, and pole barn is not included. Seller is open to offers to sell the house and pole barn separately. Cash or conventional financing only.
Listing Agent
Whitetail Properties Real Estate Brokerage Phone: 812-887-2954 Listed on: 11/22/2025

Home Details
Home Type
- Single Family
Est. Annual Taxes
- $2,990
Year Built
- Built in 1953
Lot Details
- 1.57 Acre Lot
- Irregular Lot
Parking
- 1 Car Attached Garage
Home Design
- Ranch Style House
- Brick Exterior Construction
Bedrooms and Bathrooms
- 3 Bedrooms
- 0.5 Bathroom
Unfinished Basement
- Basement Fills Entire Space Under The House
- Block Basement Construction
- 1 Bathroom in Basement
Schools
- Petersburg Elementary School
- Pike Central Middle School
- Pike Central High School
Listing and Financial Details
- Assessor Parcel Number 63-08-05-200-012.000-002
Map
Home Values in the Area
Average Home Value in this Area
Tax History
| Year | Tax Paid | Tax Assessment Tax Assessment Total Assessment is a certain percentage of the fair market value that is determined by local assessors to be the total taxable value of land and additions on the property. | Land | Improvement |
|---|---|---|---|---|
| 2024 | $3,140 | $145,800 | $17,500 | $128,300 |
| 2023 | $2,940 | $141,300 | $16,800 | $124,500 |
| 2022 | $2,955 | $141,900 | $23,800 | $118,100 |
| 2021 | $2,607 | $124,300 | $21,400 | $102,900 |
| 2020 | $2,509 | $119,900 | $20,900 | $99,000 |
| 2019 | $2,435 | $117,200 | $22,600 | $94,600 |
| 2018 | $2,337 | $115,500 | $22,600 | $92,900 |
| 2017 | $2,278 | $113,500 | $23,900 | $89,600 |
| 2016 | $2,221 | $112,000 | $24,400 | $87,600 |
| 2014 | $1,972 | $106,800 | $24,400 | $82,400 |
| 2013 | -- | $104,500 | $22,300 | $82,200 |
Property History
| Date | Event | Price | List to Sale | Price per Sq Ft |
|---|---|---|---|---|
| 11/22/2025 11/22/25 | For Sale | $140,000 | -- | $105 / Sq Ft |
Source: Indiana Regional MLS
MLS Number: 202547019
APN: 63-08-05-200-012.000-002
- 9951 E Mckinley St
- 10786 Indiana 56
- 5255 N State Road 257
- 8234 E Cr 175 S
- 8234 E County Road 175 S
- 7047 E Co Road 250 S
- 2451 N 440 W
- 0 Levee Rd Unit 11610894
- 160 N Deer Run Ln
- 0 N Deer Run Ln
- 9106 E Oak St
- off Co Rd 650 N
- 4112 W State Road 56
- 905 E Jasper Rd
- 389 S State Road 61
- 903 E Porter St
- 350 W 425n
- 922 Spruce Dr
- E 600 S
- 4543 W Cypress Dr
