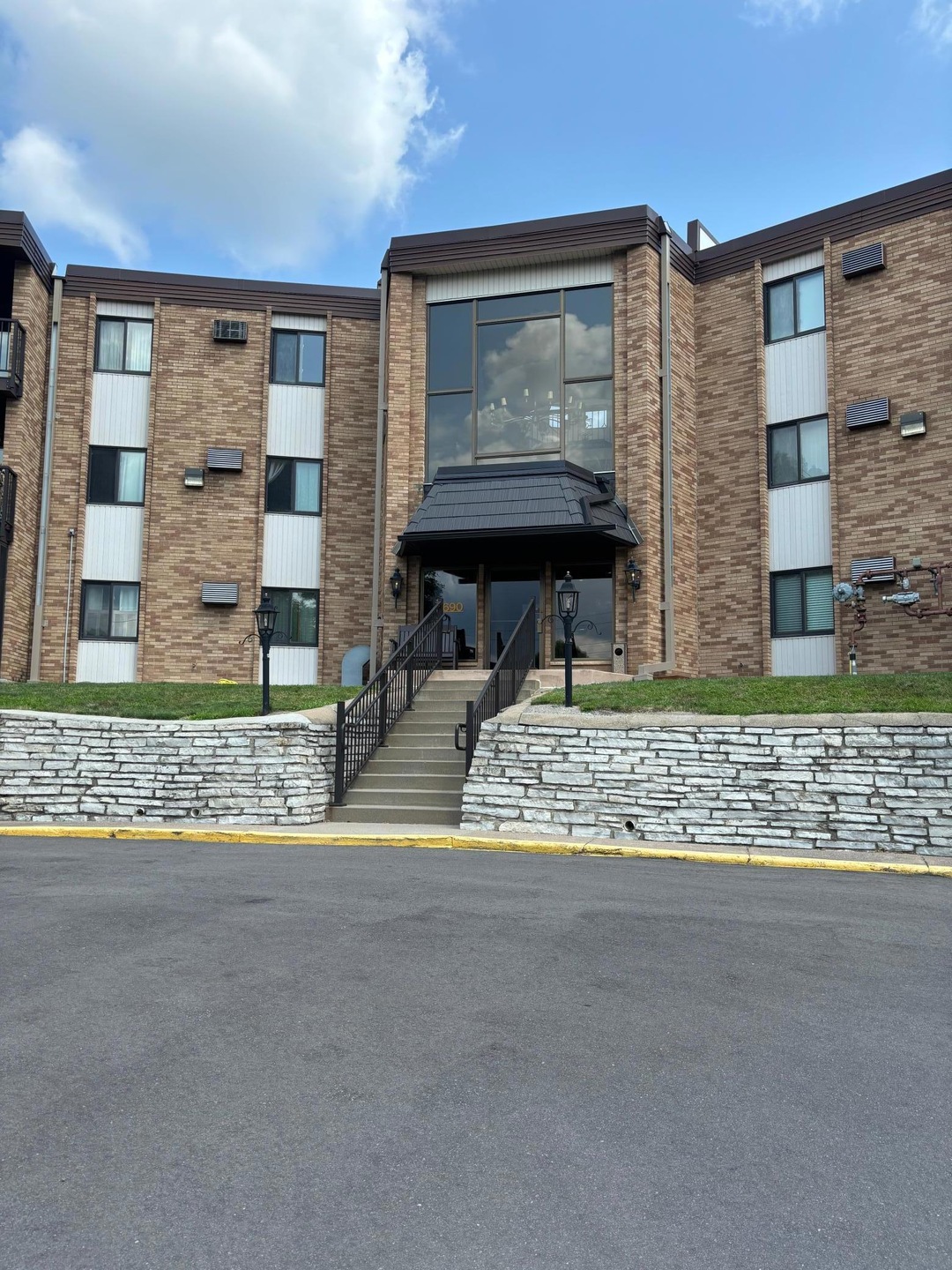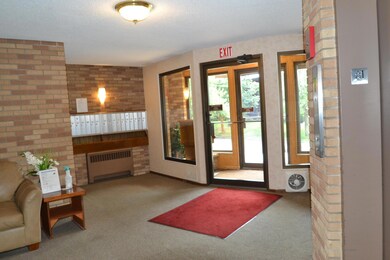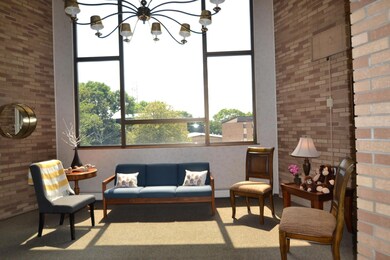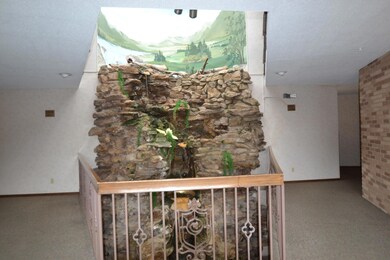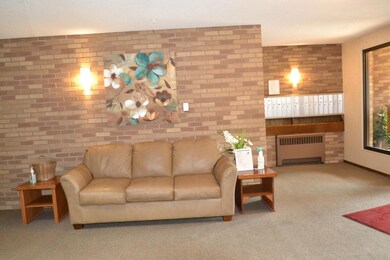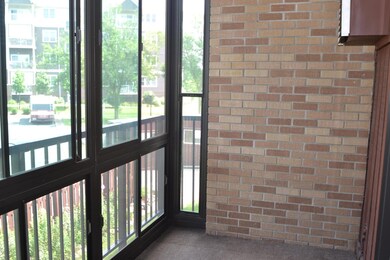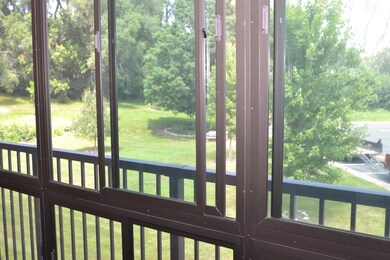
2690 Oxford St N Unit 226 Roseville, MN 55113
Lake Owasso NeighborhoodHighlights
- Heated Pool
- Sauna
- Cul-De-Sac
- Emmet D. Williams Elementary School Rated A-
- Elevator
- Porch
About This Home
As of June 2025Enjoy the enclosed porch and beautiful back yard with wildlife and peaceful setting. 2 full baths - 2 bedroom - large living room-dining room. Garage #226 PLUS extra storage (rare opportunity) locker-hallway next to unit. Lots of amenities secured key fob building- 3 story waterfall greets you when you enter the foyer with amenities - indoor pool - sauna - exercise room - huge double community room with billiards and for entertainment. Priced below market value.
Last Agent to Sell the Property
Coldwell Banker Realty Brokerage Phone: 612-701-0248 Listed on: 10/12/2024

Property Details
Home Type
- Condominium
Est. Annual Taxes
- $1,600
Year Built
- Built in 1968
Lot Details
- Cul-De-Sac
HOA Fees
- $560 Monthly HOA Fees
Parking
- 1 Car Garage
- Parking Storage or Cabinetry
- Heated Garage
- Tuck Under Garage
- Insulated Garage
- Garage Door Opener
- Assigned Parking
Interior Spaces
- 1,018 Sq Ft Home
- 1-Story Property
- Combination Dining and Living Room
- Storage Room
- Utility Room Floor Drain
- Sauna
Kitchen
- Range<<rangeHoodToken>>
- <<microwave>>
- Dishwasher
- Disposal
Bedrooms and Bathrooms
- 2 Bedrooms
- 2 Full Bathrooms
Outdoor Features
- Heated Pool
- Porch
Utilities
- Baseboard Heating
- Hot Water Heating System
- 100 Amp Service
Listing and Financial Details
- Assessor Parcel Number 022923330133
Community Details
Overview
- Association fees include maintenance structure, controlled access, hazard insurance, heating, lawn care, ground maintenance, parking, professional mgmt, trash, security, shared amenities, snow removal
- Searwood Katie Quay Association, Phone Number (612) 750-4123
- Low-Rise Condominium
- Parkview Terrace Subdivision
- Car Wash Area
Amenities
- Coin Laundry
- Elevator
Recreation
- Community Indoor Pool
Ownership History
Purchase Details
Home Financials for this Owner
Home Financials are based on the most recent Mortgage that was taken out on this home.Purchase Details
Home Financials for this Owner
Home Financials are based on the most recent Mortgage that was taken out on this home.Purchase Details
Similar Homes in the area
Home Values in the Area
Average Home Value in this Area
Purchase History
| Date | Type | Sale Price | Title Company |
|---|---|---|---|
| Warranty Deed | $163,058 | All American Title | |
| Warranty Deed | $119,000 | Burnet Title | |
| Deed | $119,000 | -- | |
| Deed | -- | None Listed On Document |
Property History
| Date | Event | Price | Change | Sq Ft Price |
|---|---|---|---|---|
| 06/06/2025 06/06/25 | Sold | $168,000 | 0.0% | $156 / Sq Ft |
| 05/07/2025 05/07/25 | Pending | -- | -- | -- |
| 03/21/2025 03/21/25 | For Sale | $168,000 | +41.2% | $156 / Sq Ft |
| 11/25/2024 11/25/24 | Sold | $119,000 | -7.8% | $117 / Sq Ft |
| 11/13/2024 11/13/24 | Pending | -- | -- | -- |
| 10/25/2024 10/25/24 | Price Changed | $129,000 | -4.4% | $127 / Sq Ft |
| 10/12/2024 10/12/24 | For Sale | $134,900 | -- | $133 / Sq Ft |
Tax History Compared to Growth
Tax History
| Year | Tax Paid | Tax Assessment Tax Assessment Total Assessment is a certain percentage of the fair market value that is determined by local assessors to be the total taxable value of land and additions on the property. | Land | Improvement |
|---|---|---|---|---|
| 2023 | $1,770 | $145,300 | $1,000 | $144,300 |
| 2022 | $1,640 | $135,900 | $1,000 | $134,900 |
| 2021 | $1,386 | $129,400 | $1,000 | $128,400 |
| 2020 | $1,218 | $121,000 | $1,000 | $120,000 |
| 2019 | $1,082 | $104,500 | $1,000 | $103,500 |
| 2018 | $1,002 | $93,800 | $1,000 | $92,800 |
| 2017 | $724 | $87,600 | $1,000 | $86,600 |
| 2016 | $686 | $0 | $0 | $0 |
| 2015 | $338 | $67,900 | $10,200 | $57,700 |
| 2014 | $714 | $0 | $0 | $0 |
Agents Affiliated with this Home
-
William Thelen

Seller's Agent in 2025
William Thelen
RE/MAX Results
(651) 470-8254
5 in this area
80 Total Sales
-
Carlee Cuthbert

Buyer's Agent in 2025
Carlee Cuthbert
eXp Realty
(952) 451-5551
1 in this area
12 Total Sales
-
Kathy Daniels
K
Seller's Agent in 2024
Kathy Daniels
Coldwell Banker Burnet
(612) 701-0248
4 in this area
38 Total Sales
Map
Source: NorthstarMLS
MLS Number: 6617298
APN: 02-29-23-33-0133
- 2690 Oxford St N Unit 227
- 2700 Oxford St N Unit 133
- 2700 Oxford St N Unit 139
- 2780 Aglen St
- 2777 Oxford St N
- 932 Orchard Ln
- 1142 Rose Place
- 2860 Victoria St N
- 2775 Fernwood St
- 1015 County Road B2 W
- 2416 Lexington Ave N
- 2815 Merrill St
- 941 Lovell Ave W
- 1077 Lovell Ln S
- 758 Sextant Ave W
- 816 Grandview Ave W
- 2800 Hamline Ave N Unit 322
- 2800 Hamline Ave N Unit 336
- 2800 Hamline Ave N Unit 139
- 2800 Hamline Ave N Unit 150
