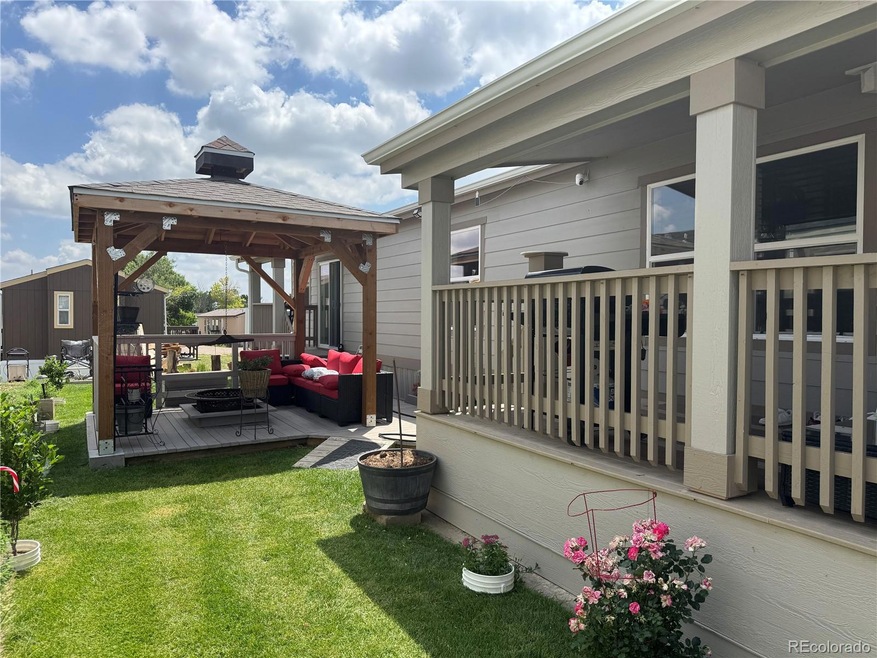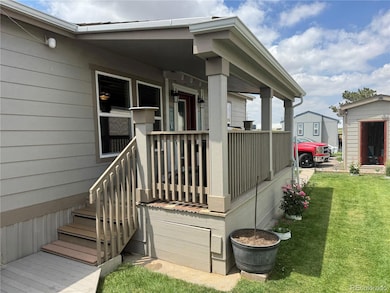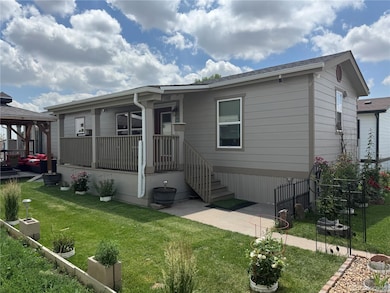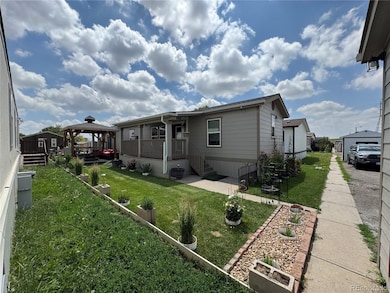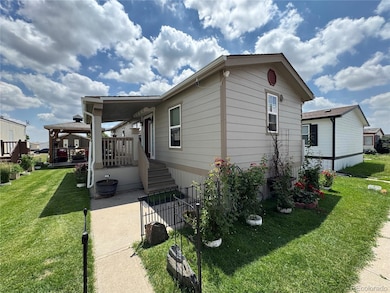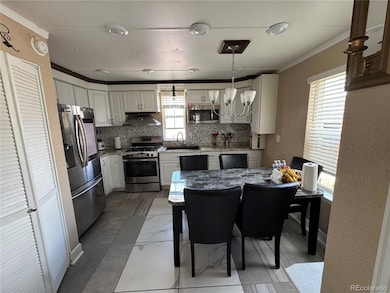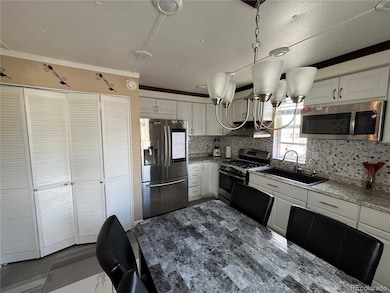26900 E Colfax Ave Unit 322 Aurora, CO 80018
Estimated payment $721/month
Highlights
- Fireplace in Bedroom
- Covered Patio or Porch
- Fire Pit
- Deck
- Tile Flooring
- Garden
About This Home
Beautifully Renovated 3-Bedroom, 2-Bathroom Mobile Home in Aurora
Welcome to this newly updated 3-bedroom, 2-bathroom mobile home located in a convenient Aurora neighborhood, just off Colfax and I-70—less than 20 minutes from Denver International Airport.
This stylishly updated home features modern finishes throughout, including two fireplaces, new siding, an updated roof, and a brand-new front porch—perfect for enjoying your mornings or unwinding in the evenings. A covered patio with a fire pit offers a cozy outdoor retreat for entertaining or relaxing.
Inside, the open-concept living area flows seamlessly into a functional kitchen, creating a bright and comfortable space ideal for everyday living. All bedrooms are generously sized with excellent natural light, and the home includes two full bathrooms for added convenience.
Located near major highways, public transit, grocery stores, shopping centers, and dining options, this home is ideal for first-time buyers, frequent travelers, or anyone seeking affordable, low-maintenance living in a prime Aurora location.
Listing Agent
Madison & Company Properties Brokerage Email: jorgethatsmyhome@gmail.com,970-978-6936 License #100040132 Listed on: 07/04/2025

Property Details
Home Type
- Manufactured Home
Est. Annual Taxes
- $112
Year Built
- Built in 1974
Lot Details
- 664 Sq Ft Lot
- Garden
- Land Lease of $1,124 per month expires 10/31/29
Parking
- 2 Parking Spaces
Home Design
- Wood Siding
Interior Spaces
- 938 Sq Ft Home
- Family Room with Fireplace
- 2 Fireplaces
Kitchen
- Oven
- Range with Range Hood
- Microwave
Flooring
- Laminate
- Tile
Bedrooms and Bathrooms
- 3 Main Level Bedrooms
- Fireplace in Bedroom
- 2 Full Bathrooms
Laundry
- Dryer
- Washer
Outdoor Features
- Deck
- Covered Patio or Porch
- Fire Pit
- Exterior Lighting
- Rain Gutters
Schools
- Harmony Ridge P-8 Elementary And Middle School
- Vista Peak High School
Farming
- Hay
Mobile Home
- Mobile Home is 14 x 70 Feet
- Manufactured Home
- Wood Skirt
Utilities
- Forced Air Heating and Cooling System
- Natural Gas Connected
- High Speed Internet
- Cable TV Available
Community Details
- Property has a Home Owners Association
- Fox Ridge Farms Association, Phone Number (866) 505-9001
- Fox Ridge Farms
Listing and Financial Details
- Exclusions: sellers personal property
- Assessor Parcel Number 032285362
Map
Tax History
| Year | Tax Paid | Tax Assessment Tax Assessment Total Assessment is a certain percentage of the fair market value that is determined by local assessors to be the total taxable value of land and additions on the property. | Land | Improvement |
|---|---|---|---|---|
| 2025 | $112 | $1,838 | -- | -- |
| 2024 | $107 | $1,000 | -- | -- |
| 2023 | $107 | $1,000 | $0 | $0 |
| 2022 | $93 | $765 | -- | -- |
| 2021 | $93 | $765 | $0 | $0 |
| 2020 | $90 | $729 | $0 | $0 |
| 2019 | $89 | $729 | $0 | $0 |
| 2018 | $90 | $717 | $0 | $0 |
| 2017 | $80 | $717 | $0 | $0 |
| 2016 | $75 | $665 | $0 | $0 |
| 2015 | $73 | $665 | $0 | $0 |
| 2014 | -- | $434 | $0 | $0 |
| 2013 | -- | $390 | $0 | $0 |
Property History
| Date | Event | Price | List to Sale | Price per Sq Ft |
|---|---|---|---|---|
| 12/04/2025 12/04/25 | Price Changed | $137,000 | -5.5% | $146 / Sq Ft |
| 07/04/2025 07/04/25 | For Sale | $145,000 | -- | $155 / Sq Ft |
Source: REcolorado®
MLS Number: 6637019
- 26900 E Colfax Ave Unit 76
- 26900 E Colfax Ave Unit 438
- 26900 E Colfax Ave Unit 269
- 26900 E Colfax Ave Unit 157
- 27431 E 10th Dr
- 27851 E 9th Dr
- 28459 E 5th Place
- 432 N Patsburg St
- 629 N Waterloo Ct
- 22444 E 6th Place
- Larimer Plan at Sky Ranch
- Washington Plan at Sky Ranch
- HARMONY Plan at Sky Ranch
- BRIDGEPORT Plan at Sky Ranch
- CHATHAM Plan at Sky Ranch
- DOUGLAS Plan at Sky Ranch
- Alamosa Plan at Sky Ranch
- BELLAMY Plan at Sky Ranch
- HENLEY Plan at Sky Ranch
- HOLCOMBE Plan at Sky Ranch
- 25562 E 5th Place
- 555 N Kewaunee Way
- 481 N Jackson Gap Way
- 27883 E 9th Ln
- 36 N Uriah St
- 22 N Trussville St
- 26177 E Byers Place
- 298 S Trussville St
- 23594 E 2nd Place
- 23624 E 2nd Place
- 3383 N Irvington St
- 23614 E 5th Place
- 23652 E 3rd Place
- 23658 E 5th Ave
- 23673 E 3rd Place
- 23638 E 5th Ave
- 23663 E 3rd Place
- 23618 E 5th Ave
- 23578 E 5th Ave
- 23643 E 3rd Place
