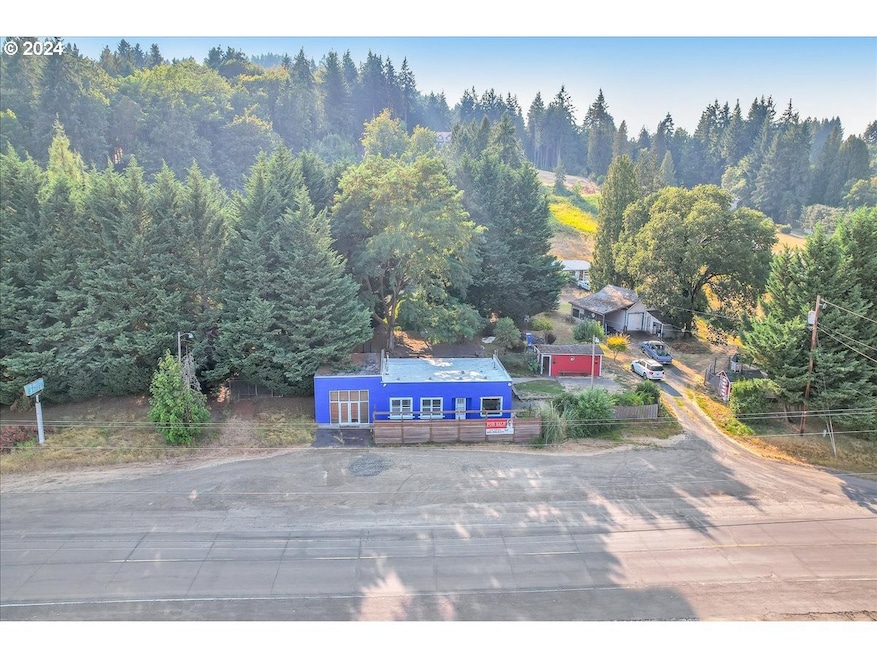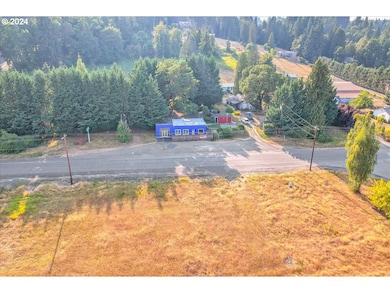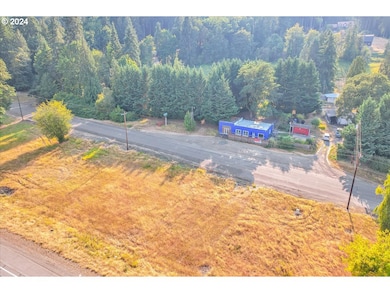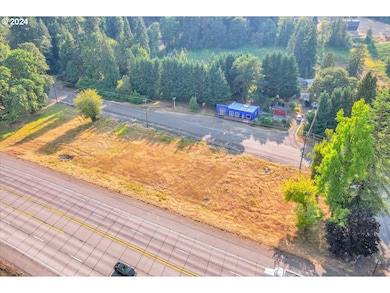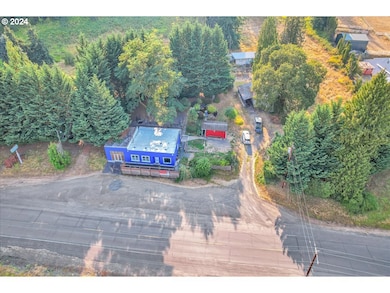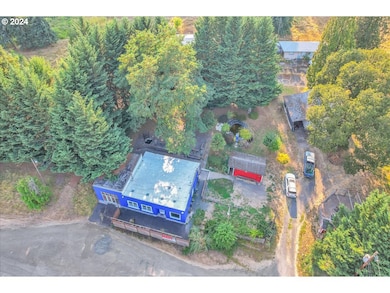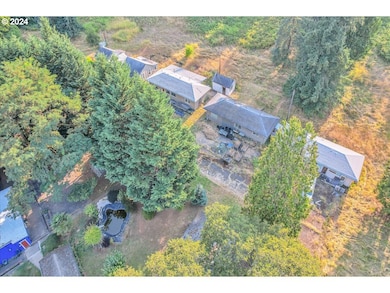26901 NW Saint Helens Rd Scappoose, OR 97056
Estimated payment $3,401/month
Total Views
41,882
1
Bed
1
Bath
1,946
Sq Ft
$260
Price per Sq Ft
Highlights
- RV Access or Parking
- Main Floor Primary Bedroom
- No HOA
- Wood Burning Stove
- Private Yard
- Home Office
About This Home
Welcome to this stylish and inviting property with limitless potential! Enjoy the rustic charm and serene oasis of the backyard, complete with tranquil water features and sitting areas. Currently used as a residence, this versatile space offers a world of opportunities. Situated on a generous 6 acres and conveniently located just off Highway 30, this property offers quick access to the Columbia river, perfect for fishing, hunting, kayaking, and biking adventures, this property is a hidden gem! Make an appointment to check it out.
Home Details
Home Type
- Single Family
Est. Annual Taxes
- $9,029
Year Built
- Built in 1933
Lot Details
- 6.01 Acre Lot
- Level Lot
- Landscaped with Trees
- Private Yard
- Property is zoned CFU5
Parking
- 1 Car Garage
- Carport
- Workshop in Garage
- Driveway
- RV Access or Parking
Home Design
- Fixer Upper
- Slab Foundation
- Composition Roof
- Block Exterior
- Stucco Exterior
Interior Spaces
- 1,946 Sq Ft Home
- 1-Story Property
- Ceiling Fan
- Wood Burning Stove
- Wood Burning Fireplace
- Double Pane Windows
- Vinyl Clad Windows
- Family Room
- Living Room
- Dining Room
- Home Office
- Storage Room
- Vinyl Flooring
- Free-Standing Range
Bedrooms and Bathrooms
- 1 Primary Bedroom on Main
- 1 Full Bathroom
Accessible Home Design
- Accessibility Features
- Level Entry For Accessibility
Outdoor Features
- Patio
- Fire Pit
- Porch
Schools
- Sauvie Island Elementary School
- Scappoose Middle School
- Scappoose High School
Utilities
- No Cooling
- Heating System Uses Wood
- Baseboard Heating
- Well
- Electric Water Heater
- Septic Tank
- High Speed Internet
Community Details
- No Home Owners Association
Listing and Financial Details
- Assessor Parcel Number R326148
Map
Create a Home Valuation Report for This Property
The Home Valuation Report is an in-depth analysis detailing your home's value as well as a comparison with similar homes in the area
Home Values in the Area
Average Home Value in this Area
Tax History
| Year | Tax Paid | Tax Assessment Tax Assessment Total Assessment is a certain percentage of the fair market value that is determined by local assessors to be the total taxable value of land and additions on the property. | Land | Improvement |
|---|---|---|---|---|
| 2025 | $9,482 | $577,650 | -- | -- |
| 2024 | $9,254 | $560,830 | -- | -- |
| 2023 | $9,254 | $544,500 | $0 | $0 |
| 2022 | $8,809 | $528,650 | $0 | $0 |
| 2021 | $8,559 | $513,260 | $0 | $0 |
| 2020 | $7,643 | $498,320 | $0 | $0 |
| 2019 | $7,396 | $483,810 | $0 | $0 |
| 2018 | $7,188 | $469,720 | $0 | $0 |
| 2017 | $6,943 | $456,040 | $0 | $0 |
Source: Public Records
Property History
| Date | Event | Price | List to Sale | Price per Sq Ft |
|---|---|---|---|---|
| 12/02/2025 12/02/25 | For Sale | $505,000 | 0.0% | $260 / Sq Ft |
| 11/21/2025 11/21/25 | Pending | -- | -- | -- |
| 10/17/2025 10/17/25 | Price Changed | $505,000 | -2.9% | $260 / Sq Ft |
| 09/16/2025 09/16/25 | Price Changed | $520,000 | -4.6% | $267 / Sq Ft |
| 07/30/2025 07/30/25 | Price Changed | $545,000 | -4.7% | $280 / Sq Ft |
| 05/20/2025 05/20/25 | Price Changed | $572,000 | -4.5% | $294 / Sq Ft |
| 04/09/2025 04/09/25 | For Sale | $599,000 | 0.0% | $308 / Sq Ft |
| 12/04/2024 12/04/24 | For Sale | $599,000 | 0.0% | $308 / Sq Ft |
| 12/04/2024 12/04/24 | Off Market | $599,000 | -- | -- |
| 11/20/2024 11/20/24 | For Sale | $599,000 | 0.0% | $308 / Sq Ft |
| 11/20/2024 11/20/24 | Off Market | $599,000 | -- | -- |
| 11/15/2024 11/15/24 | Pending | -- | -- | -- |
| 10/10/2024 10/10/24 | Price Changed | $599,000 | -7.7% | $308 / Sq Ft |
| 07/03/2024 07/03/24 | Price Changed | $649,000 | -7.2% | $334 / Sq Ft |
| 03/01/2024 03/01/24 | For Sale | $699,000 | 0.0% | $359 / Sq Ft |
| 02/27/2024 02/27/24 | Off Market | $699,000 | -- | -- |
| 01/25/2024 01/25/24 | For Sale | $699,000 | -- | $359 / Sq Ft |
Source: Regional Multiple Listing Service (RMLS)
Source: Regional Multiple Listing Service (RMLS)
MLS Number: 24013559
APN: R326148
Nearby Homes
- 25900 NW Saint Helens Rd
- 50316 Columbia River Hwy
- 33281 Kammeyer Rd
- 50551 Bark Way Unit 47
- 50350 Cowens Rd Unit 8
- 21400 NW Watson Rd
- 23586 NW St Helens Rd Unit U-28
- 34326 Johnson's Landing Rd Unit E-1
- 51082 SW Klompen St
- 51086 SW Klompen St
- 33366 SW Rokin Way
- 33362 SW Rokin Way
- 33340 SW Rokin Way
- 51096 SW Klompen St
- 51096 SW Klompen St Unit H138
- 50776 Dike Rd Unit 20
- 50776 Dike Rd
- Hillsdale Plan at Dutch Canyon
- Aubrey Plan at Dutch Canyon
- Carmichael Plan at Dutch Canyon
- 52588 NE Sawyer St
- 52793 NE 1st St Unit 52773
- 17617 NW Sauvie Island Rd
- 12902 NW Marina Way
- 34607 Rocky Ct
- 2600 Gable Rd
- 700 Matzen St
- 30970 NW Turel Dr
- 30985 NW Brooking St
- 31303 NW Turel Dr
- 34230 Pittsburg Rd
- 6824 N Catlin Ave
- 7468 N Catlin Ave
- 1919 W 34th St
- 7136 NW 159th Ave Unit ID1280534P
- 9511 NE Hazel Dell Ave
- 8500 NE Hazel Dell Ave
- 515 S 8th St Unit 1
- 7128 NW 159th Ave
- 16323 NW Chadwick Way Unit 203
