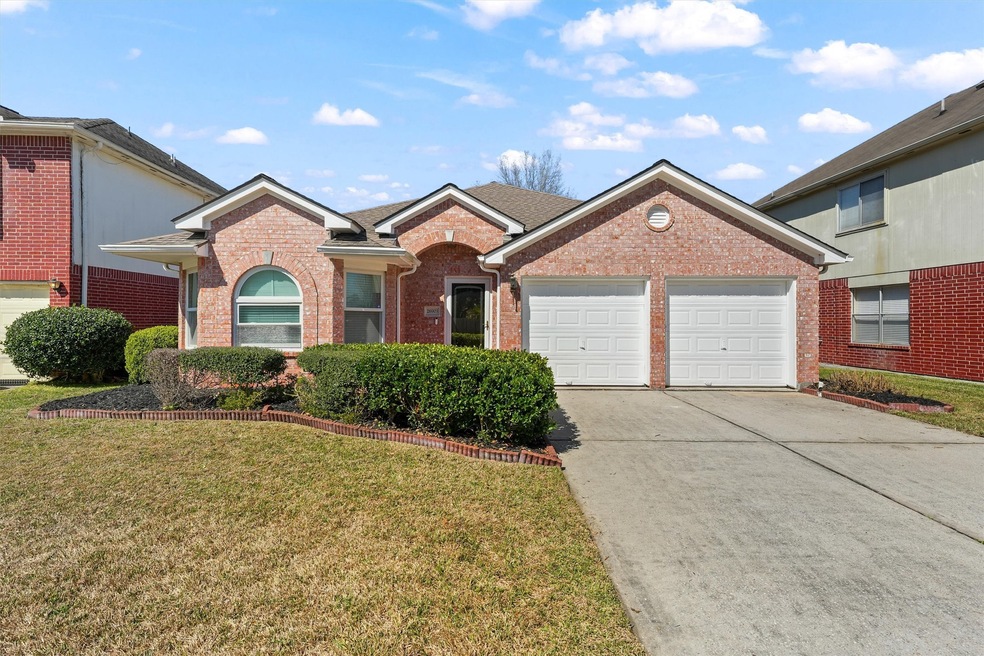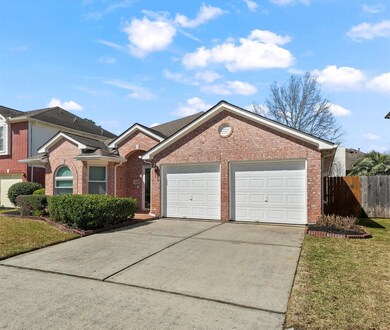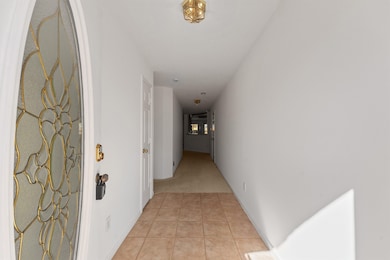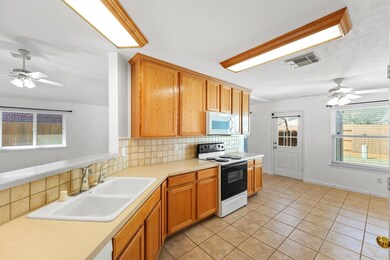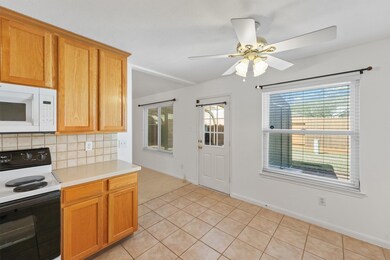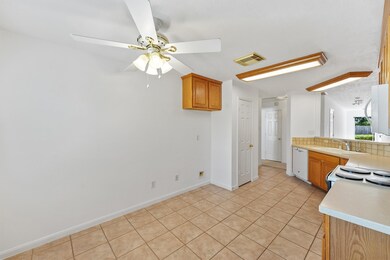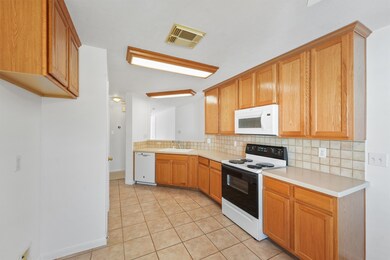
26903 Regency Pines Dr Kingwood, TX 77339
Highlights
- Traditional Architecture
- Screened Porch
- 2 Car Attached Garage
- High Ceiling
- Breakfast Room
- Breakfast Bar
About This Home
As of April 2025This is a gem! Having been under one ownership, this home has been well-cared for and maintained. The feeling of “home” begins with the curb appeal and continues upon entry as your eyes are drawn toward the center of every home: the kitchen. This kitchen is functional and promotes a sense of connection and togetherness with a tall breakfast bar that makes conversing with the kitchen connoisseurs and the living room loungers a breeze at the same time. With a vaulted ceiling and impressive size, the living room is open and spacious enough to have multiple zones. Hidden away, the primary bedroom is a sizable space and is separate from the two secondary bedrooms that are located near the entryway. Outside, the screened porch can either be a gathering spot for when you want to celebrate or a private space for when you need to rejuvenate. This gem of a home is located in the coveted community of Kingwood and is ready for its next long-term owner, so come out and see it already!
Last Agent to Sell the Property
Doug Erdy Group License #0792058 Listed on: 02/27/2025

Home Details
Home Type
- Single Family
Est. Annual Taxes
- $6,165
Year Built
- Built in 1997
Lot Details
- 5,236 Sq Ft Lot
- Back Yard Fenced
HOA Fees
- $40 Monthly HOA Fees
Parking
- 2 Car Attached Garage
- Garage Door Opener
- Driveway
Home Design
- Traditional Architecture
- Brick Exterior Construction
- Slab Foundation
- Composition Roof
Interior Spaces
- 1,990 Sq Ft Home
- 1-Story Property
- High Ceiling
- Ceiling Fan
- Living Room
- Breakfast Room
- Screened Porch
Kitchen
- Breakfast Bar
- Electric Oven
- Electric Range
- <<microwave>>
- Dishwasher
- Disposal
Flooring
- Carpet
- Tile
Bedrooms and Bathrooms
- 3 Bedrooms
- 2 Full Bathrooms
- <<tubWithShowerToken>>
- Separate Shower
Home Security
- Security System Owned
- Fire and Smoke Detector
Eco-Friendly Details
- Energy-Efficient Thermostat
- Ventilation
Schools
- Kings Manor Elementary School
- Woodridge Forest Middle School
- West Fork High School
Utilities
- Central Heating and Cooling System
- Programmable Thermostat
- Power Generator
Listing and Financial Details
- Seller Concessions Offered
Community Details
Overview
- Association fees include clubhouse, recreation facilities
- Prestige Association Management G Association, Phone Number (281) 607-7701
- Kings Manor Subdivision
Recreation
- Community Playground
Ownership History
Purchase Details
Home Financials for this Owner
Home Financials are based on the most recent Mortgage that was taken out on this home.Purchase Details
Purchase Details
Similar Homes in the area
Home Values in the Area
Average Home Value in this Area
Purchase History
| Date | Type | Sale Price | Title Company |
|---|---|---|---|
| Warranty Deed | -- | Capital Title | |
| Warranty Deed | -- | Stewart Title | |
| Deed | -- | -- |
Property History
| Date | Event | Price | Change | Sq Ft Price |
|---|---|---|---|---|
| 07/14/2025 07/14/25 | Price Changed | $2,135 | -1.8% | $1 / Sq Ft |
| 07/07/2025 07/07/25 | Price Changed | $2,175 | -1.1% | $1 / Sq Ft |
| 06/21/2025 06/21/25 | For Rent | $2,200 | 0.0% | -- |
| 04/25/2025 04/25/25 | Sold | -- | -- | -- |
| 03/05/2025 03/05/25 | Pending | -- | -- | -- |
| 02/27/2025 02/27/25 | For Sale | $270,000 | -- | $136 / Sq Ft |
Tax History Compared to Growth
Tax History
| Year | Tax Paid | Tax Assessment Tax Assessment Total Assessment is a certain percentage of the fair market value that is determined by local assessors to be the total taxable value of land and additions on the property. | Land | Improvement |
|---|---|---|---|---|
| 2024 | $1,964 | $254,589 | $15,190 | $239,399 |
| 2023 | $679 | $233,930 | $15,190 | $236,650 |
| 2022 | $5,737 | $212,660 | $15,190 | $228,690 |
| 2021 | $5,342 | $193,330 | $15,190 | $178,140 |
| 2020 | $5,499 | $185,600 | $15,190 | $170,410 |
| 2019 | $5,275 | $175,560 | $15,190 | $160,370 |
| 2018 | $4,456 | $180,570 | $15,190 | $165,380 |
| 2017 | $5,199 | $165,000 | $15,190 | $149,810 |
| 2016 | $5,168 | $164,020 | $15,190 | $149,810 |
| 2015 | $2,562 | $149,110 | $15,190 | $135,720 |
| 2014 | $2,562 | $135,550 | $15,190 | $120,360 |
Agents Affiliated with this Home
-
Elsie Castillo
E
Seller's Agent in 2025
Elsie Castillo
Open House Texas Property Management LLC
(281) 790-1982
1 Total Sale
-
Kischma Channette

Seller's Agent in 2025
Kischma Channette
Doug Erdy Group
(832) 578-3326
1 in this area
13 Total Sales
-
Anita Bruney
A
Buyer's Agent in 2025
Anita Bruney
FYI Realty - Humble
(832) 702-9266
3 Total Sales
-
Andre Ford
A
Buyer's Agent in 2025
Andre Ford
WM Realty TX LLC
(817) 695-5012
21 in this area
126 Total Sales
Map
Source: Houston Association of REALTORS®
MLS Number: 54818515
APN: 6427-04-02500
- 27613 Fairhope Meadow Ln
- 21725 York Timbers Dr
- 26897 Kings Park Hollow Dr
- 26881 Manor Crest Ct
- 27116 Monarch Wood Dr
- 21463 Palace Pines Dr
- 619 Lakeville Dr
- 21143 Bastide Ln
- 27097 Crown Chase Dr
- 20186 Aldens Oak
- 21004 Aldens Oak
- 21420 Lambeth Ridge Ln
- 26893 Squires Park Dr
- 21024 Bracer St
- 21336 Kings Guild Ln
- 24989 Calais New Ct
- 22028 Knights Cove Dr
- 26845 Iron Manor Ln
- 21024 Crinet Square
- 21445 Kings Guild Ln
