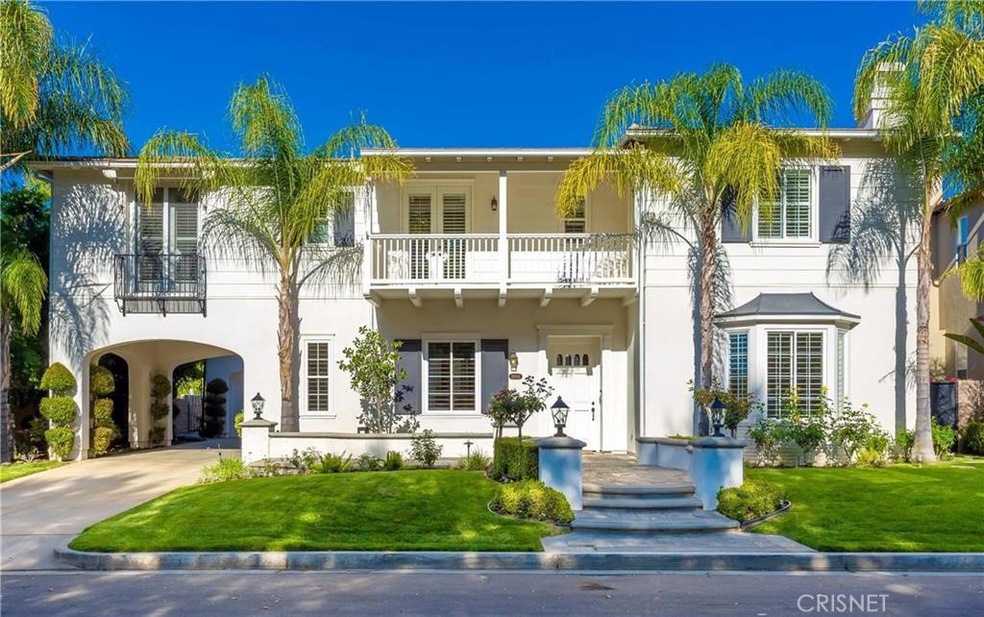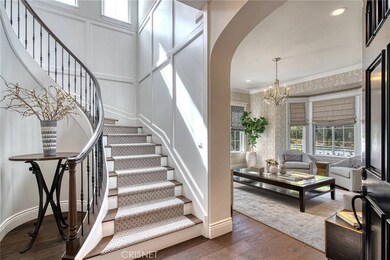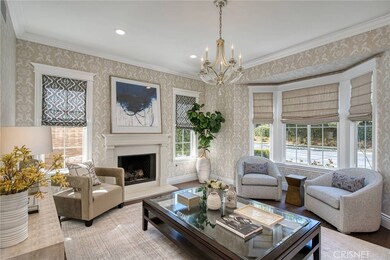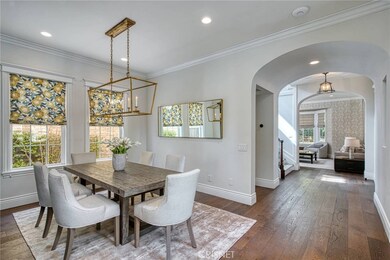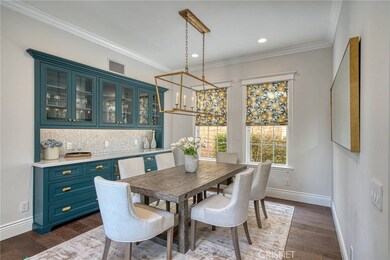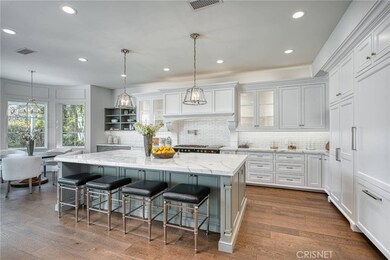
26906 Mirasol St Valencia, CA 91355
Highlights
- 24-Hour Security
- Heated In Ground Pool
- Updated Kitchen
- Bridgeport Elementary School Rated A-
- Primary Bedroom Suite
- Open Floorplan
About This Home
As of April 2022Unbelievable remodel! Sophisticated, stylish estate situated behind the guarded gates in the highly sought after Woodlands. This home has been completely reimagined to a whole new level with timeless finishes, hardwood floors throughout and an open design offering light, airy casual living. The spacious interior offers a wonderful floor plan featuring a gourmet kitchen with a French range, large island and counters in Calacatta marble, custom cabinetry and built in appliances. The kitchen opens to an inviting great room with media center and french doors that open to a courtyard featuring a waterfall and fireplace. This home boasts 5 bedrooms and 5 1/2 baths, a large open library with built in book cases, hidden “Harry Potter” room under the stairs, living room with fireplace and downstairs guest bedroom with full bath. The luxurious primary suite is located upstairs with it’s own balcony, spa bathroom finishes and walk in closet. 3 additional bedrooms with balconies, 2 baths and the laundry room are conveniently located upstairs. An additional Casita with full bath can be used as a guest room, office or gym and opens to the courtyard with its own entrance. LaCantina folding doors open to the backyard with expansive views, a pool, jacuzzi and slide with large grass area. The garage accommodates 3 cars with a breezeway and plenty of street parking. The community offers a tennis/pickleball court, olympic sized pool, jacuzzi, basketball court and playground surrounded by mature oaks and walking trails. Idyllic surroundings and simple elegance awaits the most discerning buyer.
Home Details
Home Type
- Single Family
Est. Annual Taxes
- $37,047
Year Built
- Built in 2002 | Remodeled
Lot Details
- 0.26 Acre Lot
- Wrought Iron Fence
- Block Wall Fence
- Landscaped
- Front and Back Yard Sprinklers
- Back and Front Yard
- Density is up to 1 Unit/Acre
- Property is zoned SCUR3
HOA Fees
- $263 Monthly HOA Fees
Parking
- 3 Car Attached Garage
- 2 Open Parking Spaces
- 1 Attached Carport Space
- Parking Available
- Front Facing Garage
- Single Garage Door
- Garage Door Opener
- Driveway
Property Views
- Canyon
- Mountain
Home Design
- Traditional Architecture
- Turnkey
- Planned Development
- Slab Foundation
- Fire Rated Drywall
- Tile Roof
- Concrete Perimeter Foundation
Interior Spaces
- 4,662 Sq Ft Home
- Open Floorplan
- Wired For Sound
- Wired For Data
- Built-In Features
- Chair Railings
- Crown Molding
- Wainscoting
- High Ceiling
- Ceiling Fan
- Recessed Lighting
- Gas Fireplace
- Drapes & Rods
- Blinds
- Bay Window
- French Doors
- Sliding Doors
- Insulated Doors
- Formal Entry
- Family Room Off Kitchen
- Living Room with Fireplace
- Dining Room
- Library
- Storage
- Center Hall
Kitchen
- Updated Kitchen
- Breakfast Area or Nook
- Open to Family Room
- Eat-In Kitchen
- Breakfast Bar
- Double Self-Cleaning Oven
- Gas Oven
- Six Burner Stove
- Gas Range
- Free-Standing Range
- Warming Drawer
- Microwave
- Freezer
- Ice Maker
- Dishwasher
- Kitchen Island
- Stone Countertops
- Pots and Pans Drawers
- Disposal
Flooring
- Wood
- Stone
Bedrooms and Bathrooms
- 5 Bedrooms | 2 Main Level Bedrooms
- Primary Bedroom Suite
- Walk-In Closet
- Mirrored Closets Doors
- Remodeled Bathroom
- Maid or Guest Quarters
- In-Law or Guest Suite
- Granite Bathroom Countertops
- Makeup or Vanity Space
- Dual Vanity Sinks in Primary Bathroom
- Soaking Tub
- Separate Shower
- Linen Closet In Bathroom
- Closet In Bathroom
Laundry
- Laundry Room
- Laundry on upper level
- Dryer
- Washer
Home Security
- Alarm System
- Fire and Smoke Detector
Accessible Home Design
- Halls are 48 inches wide or more
- Doors swing in
- Doors are 32 inches wide or more
- More Than Two Accessible Exits
Pool
- Heated In Ground Pool
- Heated Spa
- In Ground Spa
Outdoor Features
- Balcony
- Patio
- Outdoor Fireplace
- Exterior Lighting
- Rain Gutters
- Rear Porch
Location
- Property is near a park
- Property is near public transit
- Suburban Location
Utilities
- Forced Air Zoned Heating and Cooling System
- Heating System Uses Natural Gas
- Natural Gas Connected
- Water Heater
- Cable TV Available
Listing and Financial Details
- Tax Lot 81
- Tax Tract Number 44374
- Assessor Parcel Number 2861064012
- $1,201 per year additional tax assessments
Community Details
Overview
- Woodlands Association, Phone Number (888) 882-0588
- Pmp Management Woodlands HOA
- Presidio Subdivision
- Foothills
Amenities
- Outdoor Cooking Area
- Community Barbecue Grill
- Picnic Area
Recreation
- Tennis Courts
- Pickleball Courts
- Sport Court
- Community Playground
- Community Pool
- Community Spa
- Hiking Trails
- Bike Trail
Security
- 24-Hour Security
- Controlled Access
Ownership History
Purchase Details
Home Financials for this Owner
Home Financials are based on the most recent Mortgage that was taken out on this home.Purchase Details
Home Financials for this Owner
Home Financials are based on the most recent Mortgage that was taken out on this home.Purchase Details
Home Financials for this Owner
Home Financials are based on the most recent Mortgage that was taken out on this home.Purchase Details
Purchase Details
Home Financials for this Owner
Home Financials are based on the most recent Mortgage that was taken out on this home.Purchase Details
Home Financials for this Owner
Home Financials are based on the most recent Mortgage that was taken out on this home.Purchase Details
Home Financials for this Owner
Home Financials are based on the most recent Mortgage that was taken out on this home.Similar Homes in Valencia, CA
Home Values in the Area
Average Home Value in this Area
Purchase History
| Date | Type | Sale Price | Title Company |
|---|---|---|---|
| Grant Deed | $2,900,000 | Chicago Title | |
| Grant Deed | $1,814,000 | None Available | |
| Grant Deed | $1,075,010 | Fidelity Van Nuys | |
| Interfamily Deed Transfer | -- | None Available | |
| Grant Deed | $1,800,000 | Stewart Title Guaranty Compa | |
| Grant Deed | $945,000 | First American Title Co | |
| Grant Deed | $843,000 | First American Title Co |
Mortgage History
| Date | Status | Loan Amount | Loan Type |
|---|---|---|---|
| Previous Owner | $1,000,000 | Credit Line Revolving | |
| Previous Owner | $850,000 | Purchase Money Mortgage | |
| Previous Owner | $100,000 | Credit Line Revolving | |
| Previous Owner | $1,500,000 | Unknown | |
| Previous Owner | $100,000 | Credit Line Revolving | |
| Previous Owner | $1,440,000 | Fannie Mae Freddie Mac | |
| Previous Owner | $99,500 | Credit Line Revolving | |
| Previous Owner | $650,000 | No Value Available | |
| Previous Owner | $650,000 | No Value Available | |
| Closed | $200,500 | No Value Available |
Property History
| Date | Event | Price | Change | Sq Ft Price |
|---|---|---|---|---|
| 04/04/2022 04/04/22 | Sold | $2,900,000 | +5.5% | $622 / Sq Ft |
| 03/09/2022 03/09/22 | Pending | -- | -- | -- |
| 03/02/2022 03/02/22 | For Sale | $2,750,000 | +51.6% | $590 / Sq Ft |
| 07/15/2016 07/15/16 | Sold | $1,814,000 | -5.8% | $389 / Sq Ft |
| 06/29/2016 06/29/16 | Pending | -- | -- | -- |
| 05/26/2016 05/26/16 | For Sale | $1,925,000 | +79.1% | $413 / Sq Ft |
| 04/12/2013 04/12/13 | Sold | $1,075,000 | -- | $239 / Sq Ft |
| 02/28/2013 02/28/13 | Pending | -- | -- | -- |
Tax History Compared to Growth
Tax History
| Year | Tax Paid | Tax Assessment Tax Assessment Total Assessment is a certain percentage of the fair market value that is determined by local assessors to be the total taxable value of land and additions on the property. | Land | Improvement |
|---|---|---|---|---|
| 2025 | $37,047 | $3,077,503 | $1,061,208 | $2,016,295 |
| 2024 | $37,047 | $3,017,160 | $1,040,400 | $1,976,760 |
| 2023 | $36,336 | $2,958,000 | $1,020,000 | $1,938,000 |
| 2022 | $25,394 | $1,983,870 | $671,497 | $1,312,373 |
| 2021 | $24,970 | $1,944,972 | $658,331 | $1,286,641 |
| 2019 | $24,008 | $1,887,285 | $638,805 | $1,248,480 |
| 2018 | $23,659 | $1,850,280 | $626,280 | $1,224,000 |
| 2016 | $14,673 | $1,136,890 | $333,810 | $803,080 |
| 2015 | $14,131 | $1,119,813 | $328,796 | $791,017 |
| 2014 | $13,920 | $1,097,879 | $322,356 | $775,523 |
Agents Affiliated with this Home
-

Seller's Agent in 2022
Bri King
Prime Real Estate
(661) 433-4485
91 in this area
382 Total Sales
-

Buyer's Agent in 2022
Paul Humphries
Keller Williams VIP Properties
(661) 290-3717
17 in this area
67 Total Sales
-
N
Seller's Agent in 2016
Nadine Jakovich
Realty Executives Homes
(661) 286-8600
2 in this area
3 Total Sales
-

Seller's Agent in 2013
Albert Leone
Westridge Realty
(661) 803-1849
7 in this area
31 Total Sales
-
L
Buyer's Agent in 2013
Lund Williams
Pacific Oak Realty
(661) 799-2939
Map
Source: California Regional Multiple Listing Service (CRMLS)
MLS Number: SR22032775
APN: 2861-064-012
- 24703 Garland Dr
- 26916 Carmelita Dr Unit 2
- 26816 Fairlain Dr
- 24711 Tiburon St
- 24816 Los Altos Dr
- 26800 Fairlain Dr
- 27014 Monterey Ave
- 26803 Brookhollow Dr
- 26506 Strambino Ct
- 26430 Emerald Dove Dr
- 26433 Emerald Dove Dr
- 24145 Del Monte Dr Unit 330
- 24115 Del Monte Dr Unit 75
- 24505 Town Center Dr Unit 7102
- 24585 Town Center Dr Unit 4308
- 24545 Town Center Dr Unit 5201
- 24595 Town Center Dr Unit 3205
- 24595 Town Center Dr Unit 3407
- 24545 Town Center Dr Unit 5405
- 24595 Town Center Dr Unit 3312
