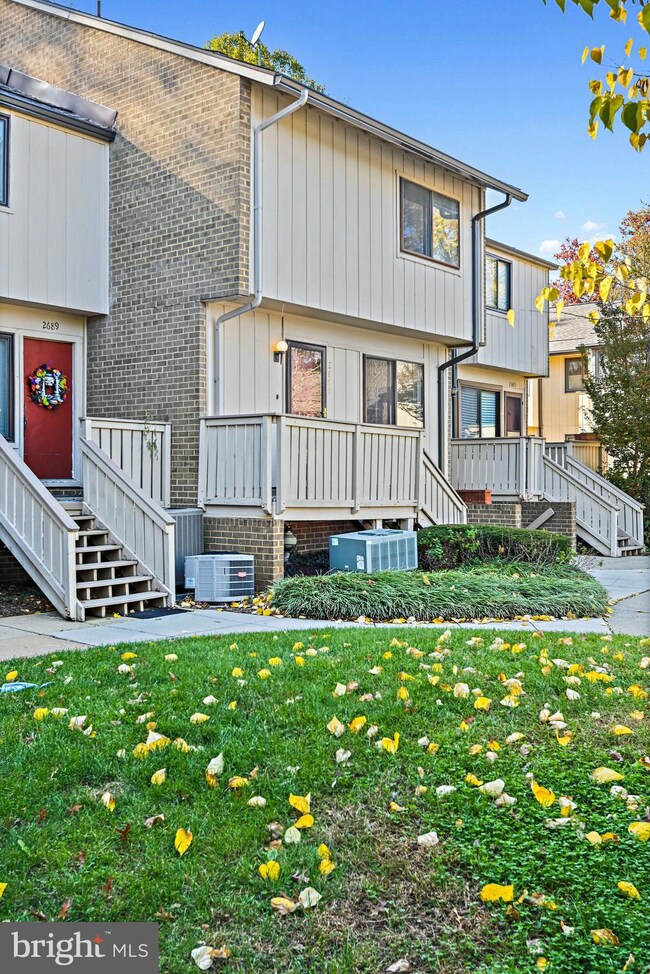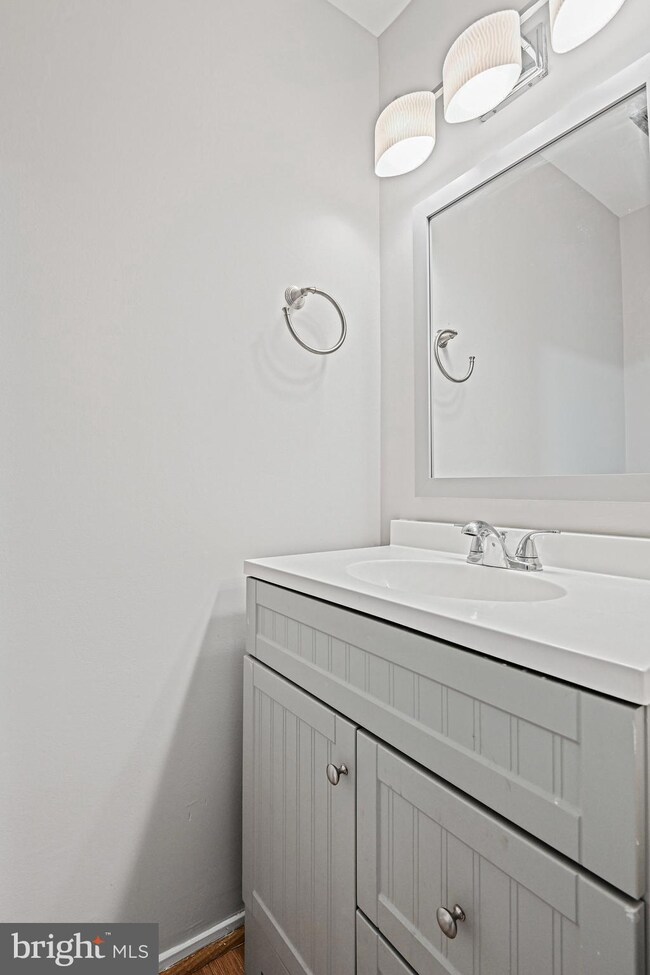
2691 Glengyle Dr Unit 34 Vienna, VA 22181
Highlights
- Open Floorplan
- Colonial Architecture
- Community Pool
- Flint Hill Elementary School Rated A
- 1 Fireplace
- Community Playground
About This Home
As of November 2024PRISTINE 2-level townhouse-style condo in the sought-after Glengyle neighborhood! Enjoy the good life in this updated 2-level, 3-bedroom, 2.5 bath condo. Townhouse living without the hassle of yard maintenance! The updated kitchen features granite, stainless steel appliances, and white cabinets. Beautiful simulated hardwood floor (LVP) throughout the main level. A separate dining room, updated powder room, and gigantic living room with white brick electric fireplace and a nice private balcony (a.k.a. Smoker's Lounge) complete the main level. Upstairs you'll find a nice-sized master suite with an updated full bath and two sizable ancillary bedrooms. An updated hall bath, brand new carpet and the rare upper level laundry closet complete this upper level. Parking is plentiful with 1 reserved spot and lots of visitor parking. Best of all is the location - just 5 minutes to Vienna Metro station, 3 minutes to downtown Vienna Town Green and all the shopping you could possibly need, and only a 1.2-mile bike ride along quiet side roads to the W&OD bike trail! You really can have it all -- location, luxury, convenience, spaciousness, and easy living all in one package! Don't wait - this one won't last long!
Last Agent to Sell the Property
Keller Williams Fairfax Gateway License #0225210655 Listed on: 10/24/2024

Townhouse Details
Home Type
- Townhome
Est. Annual Taxes
- $4,244
Year Built
- Built in 1975
HOA Fees
- $476 Monthly HOA Fees
Home Design
- Colonial Architecture
- Brick Exterior Construction
- Frame Construction
- Wood Siding
- Concrete Perimeter Foundation
Interior Spaces
- 1,362 Sq Ft Home
- Property has 2 Levels
- Open Floorplan
- 1 Fireplace
- Combination Kitchen and Dining Room
Kitchen
- Electric Oven or Range
- Microwave
- Dishwasher
Bedrooms and Bathrooms
- 3 Bedrooms
- En-Suite Bathroom
Laundry
- Dryer
- Washer
Parking
- 2 Open Parking Spaces
- 2 Parking Spaces
- Parking Lot
Utilities
- Forced Air Heating and Cooling System
- Electric Water Heater
Additional Features
- More Than Two Accessible Exits
- Property is in good condition
Listing and Financial Details
- Assessor Parcel Number 0383 41 0034
Community Details
Overview
- Association fees include common area maintenance, management, insurance, water, exterior building maintenance
- Mosbys Landing Community
- Mosbys Landing Subdivision
Amenities
- Common Area
Recreation
- Community Playground
- Community Pool
Pet Policy
- Pets Allowed
Ownership History
Purchase Details
Home Financials for this Owner
Home Financials are based on the most recent Mortgage that was taken out on this home.Purchase Details
Home Financials for this Owner
Home Financials are based on the most recent Mortgage that was taken out on this home.Purchase Details
Home Financials for this Owner
Home Financials are based on the most recent Mortgage that was taken out on this home.Similar Homes in Vienna, VA
Home Values in the Area
Average Home Value in this Area
Purchase History
| Date | Type | Sale Price | Title Company |
|---|---|---|---|
| Deed | $495,000 | Chicago Title | |
| Warranty Deed | $311,400 | -- | |
| Warranty Deed | $375,000 | -- |
Mortgage History
| Date | Status | Loan Amount | Loan Type |
|---|---|---|---|
| Previous Owner | $231,000 | New Conventional | |
| Previous Owner | $250,000 | No Value Available | |
| Previous Owner | $181,000 | Purchase Money Mortgage |
Property History
| Date | Event | Price | Change | Sq Ft Price |
|---|---|---|---|---|
| 07/08/2025 07/08/25 | For Rent | $2,750 | 0.0% | -- |
| 11/11/2024 11/11/24 | Sold | $495,000 | +1.0% | $363 / Sq Ft |
| 10/28/2024 10/28/24 | Pending | -- | -- | -- |
| 10/24/2024 10/24/24 | For Sale | $490,000 | +57.4% | $360 / Sq Ft |
| 04/18/2014 04/18/14 | Sold | $311,400 | 0.0% | $229 / Sq Ft |
| 04/10/2014 04/10/14 | Off Market | $311,400 | -- | -- |
| 03/29/2014 03/29/14 | Pending | -- | -- | -- |
| 03/28/2014 03/28/14 | Off Market | $311,400 | -- | -- |
| 03/27/2014 03/27/14 | Pending | -- | -- | -- |
| 03/26/2014 03/26/14 | For Sale | $312,900 | -- | $230 / Sq Ft |
Tax History Compared to Growth
Tax History
| Year | Tax Paid | Tax Assessment Tax Assessment Total Assessment is a certain percentage of the fair market value that is determined by local assessors to be the total taxable value of land and additions on the property. | Land | Improvement |
|---|---|---|---|---|
| 2024 | $4,371 | $377,270 | $75,000 | $302,270 |
| 2023 | $4,133 | $366,280 | $73,000 | $293,280 |
| 2022 | $4,188 | $366,280 | $73,000 | $293,280 |
| 2021 | $4,214 | $359,100 | $72,000 | $287,100 |
| 2020 | $3,864 | $326,450 | $65,000 | $261,450 |
| 2019 | $3,709 | $313,430 | $63,000 | $250,430 |
| 2018 | $3,564 | $309,950 | $62,000 | $247,950 |
| 2017 | $3,563 | $306,880 | $61,000 | $245,880 |
| 2016 | $3,666 | $316,480 | $63,000 | $253,480 |
| 2015 | $3,316 | $297,160 | $59,000 | $238,160 |
| 2014 | $2,905 | $260,910 | $52,000 | $208,910 |
Agents Affiliated with this Home
-
Brett Motiff

Seller's Agent in 2025
Brett Motiff
Weichert Corporate
(703) 298-2093
2 in this area
10 Total Sales
-
Ken Stulik

Seller's Agent in 2024
Ken Stulik
Keller Williams Fairfax Gateway
(703) 309-3527
3 in this area
60 Total Sales
-
Josh Choe

Seller's Agent in 2014
Josh Choe
Josh Realty Inc
(571) 278-2020
63 Total Sales
-
D
Buyer's Agent in 2014
Doris Houston
RE/MAX
Map
Source: Bright MLS
MLS Number: VAFX2207098
APN: 0383-41-0034
- 2576 Chain Bridge Rd
- 2566 Glengyle Dr Unit 163
- 500 Roland St SW
- 126 Mendon Ln SW
- 9813 Sunrise Rd
- 200 Paris Ct SW
- 2447 Flint Hill Rd
- 300 Jade Ct NW
- 214 Lewis St NW
- 9745 Vale Rd NW
- 302 Jade Ct NW
- 732 Hunter Ct SW
- 9750 Vale Rd NW
- 310 Johnson St SW
- 9825 Vale Rd
- 709 Meadow Ln SW
- 611 Gibson Dr SW
- 616 Gibson Cir SW
- 2754 Chain Bridge Rd
- 9818 Fox Rest Ln





