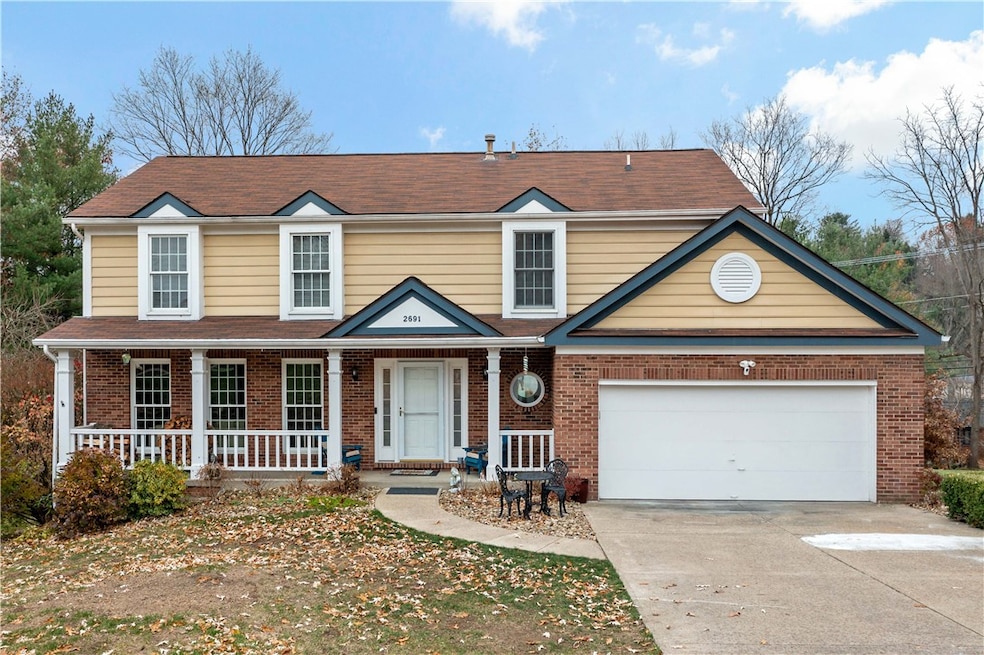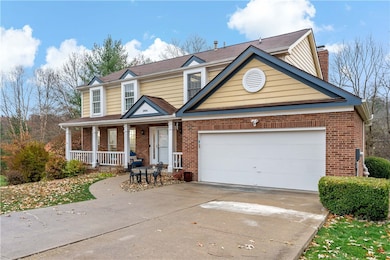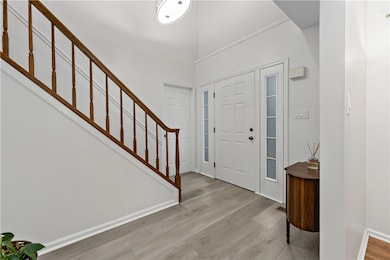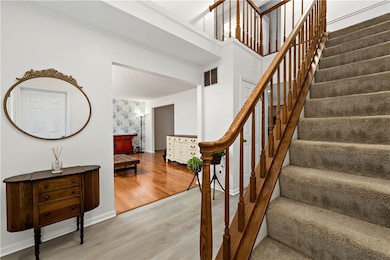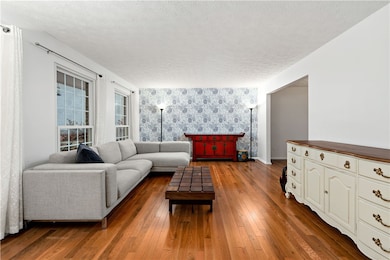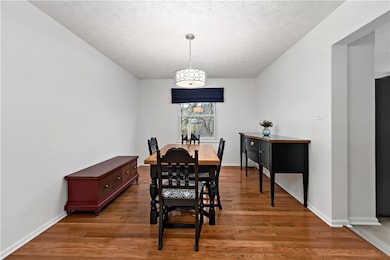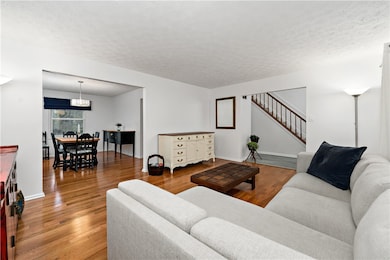2691 Marshfield Dr Pittsburgh, PA 15241
Estimated payment $3,536/month
Highlights
- Colonial Architecture
- Vaulted Ceiling
- 1 Fireplace
- Upper St. Clair High School Rated A+
- Wood Flooring
- Breakfast Area or Nook
About This Home
Beautiful home in the desirable Rossmoor neighborhood of Upper St. Clair! This spacious 4-bedroom property features a bright living and dining room, a cozy family room with a fireplace that can be used as wood-burning or gas, and a large kitchen with ample cabinetry, stainless steel appliances, and a breakfast nook. Enjoy the convenience of main-level laundry and an oversized 2-car garage, plus parking for 4 additional vehicles—space for 6 cars total. The owner’s suite offers vaulted ceilings, generous closets, and a private bath. Three additional bedrooms share a full hall bath. The finished walkout lower level includes a huge game room, full bath, and abundant storage. Relax on the deck overlooking a wide, tree-lined yard. Located on a cul-de-sac and minutes from USC schools, parks, shopping, and Rt. 19—this home offers space, comfort, and convenience in an unbeatable location!
Open House Schedule
-
Saturday, November 22, 202512:00 to 2:00 pm11/22/2025 12:00:00 PM +00:0011/22/2025 2:00:00 PM +00:00Add to Calendar
Home Details
Home Type
- Single Family
Est. Annual Taxes
- $10,766
Year Built
- Built in 1987
Lot Details
- 0.4 Acre Lot
HOA Fees
- $4 Monthly HOA Fees
Home Design
- Colonial Architecture
- Brick Exterior Construction
- Asphalt Roof
- Aluminum Siding
Interior Spaces
- 2,394 Sq Ft Home
- 2-Story Property
- Vaulted Ceiling
- 1 Fireplace
- Double Pane Windows
- Finished Basement
- Walk-Out Basement
Kitchen
- Breakfast Area or Nook
- Stove
- Microwave
- Dishwasher
- Disposal
Flooring
- Wood
- Carpet
- Vinyl
Bedrooms and Bathrooms
- 4 Bedrooms
Parking
- 6 Car Attached Garage
- Garage Door Opener
Utilities
- Forced Air Heating and Cooling System
- Heating System Uses Gas
Community Details
- Rossmoor Subdivision
Map
Home Values in the Area
Average Home Value in this Area
Tax History
| Year | Tax Paid | Tax Assessment Tax Assessment Total Assessment is a certain percentage of the fair market value that is determined by local assessors to be the total taxable value of land and additions on the property. | Land | Improvement |
|---|---|---|---|---|
| 2025 | $10,064 | $263,500 | $101,200 | $162,300 |
| 2024 | $10,064 | $263,500 | $101,200 | $162,300 |
| 2023 | $10,970 | $295,500 | $101,200 | $194,300 |
| 2022 | $10,708 | $295,500 | $101,200 | $194,300 |
| 2021 | $2,375 | $277,500 | $101,200 | $176,300 |
| 2020 | $9,695 | $277,500 | $101,200 | $176,300 |
| 2019 | $9,552 | $277,500 | $101,200 | $176,300 |
| 2018 | $1,313 | $277,500 | $101,200 | $176,300 |
| 2017 | $9,128 | $277,500 | $101,200 | $176,300 |
| 2016 | $1,313 | $277,500 | $101,200 | $176,300 |
| 2015 | $1,313 | $277,500 | $101,200 | $176,300 |
| 2014 | $8,536 | $277,500 | $101,200 | $176,300 |
Property History
| Date | Event | Price | List to Sale | Price per Sq Ft | Prior Sale |
|---|---|---|---|---|---|
| 11/19/2025 11/19/25 | For Sale | $500,000 | +33.3% | $209 / Sq Ft | |
| 04/02/2021 04/02/21 | Sold | $375,000 | +7.1% | $157 / Sq Ft | View Prior Sale |
| 02/19/2021 02/19/21 | For Sale | $350,000 | +7.7% | $146 / Sq Ft | |
| 07/14/2014 07/14/14 | Sold | $325,000 | -5.8% | $105 / Sq Ft | View Prior Sale |
| 06/04/2014 06/04/14 | Pending | -- | -- | -- | |
| 05/05/2014 05/05/14 | For Sale | $345,000 | -- | $112 / Sq Ft |
Purchase History
| Date | Type | Sale Price | Title Company |
|---|---|---|---|
| Deed | $372,500 | -- | |
| Special Warranty Deed | $372,500 | Brokers Settlement Services | |
| Warranty Deed | $325,000 | -- | |
| Deed | $195,000 | -- |
Mortgage History
| Date | Status | Loan Amount | Loan Type |
|---|---|---|---|
| Previous Owner | $298,000 | New Conventional | |
| Previous Owner | $260,000 | New Conventional |
Source: West Penn Multi-List
MLS Number: 1731363
APN: 0776-D-00025-0000-00
- 219 Hays Rd
- 429 Forest Estates Dr
- 425 Forest Estates Dr
- 2626 Rossmoor Dr
- 400 Forest Estates Dr
- 304 Alamo Dr
- 2597 Monterey Dr
- 2725 Locust Dr
- 1003 Beacon Way
- 2535 Fife Dr
- 1651 Hollow Tree Dr
- 455 Laredo Dr
- Lot 1-215 Teepee Rd
- 700 Circle Dr
- 2635 Fairgreen Dr
- 309 (Lot 122) Red Oak Ln
- 543 Circle Dr
- 1661 Hollow Tree Dr
- [Lot 740] 1420 Hollow Tree Dr
- 456 Oaklawn Dr
- 740 Mcmurray Rd
- 1200 Highfield Ct
- 3612 S Park Rd
- 108 Valley Brook Rd
- 2652 Hidden Valley Rd
- 202 Kousa Ln
- 2550 Boyce Plaza Rd
- 2565 Boyce Plaza Rd
- 100 Grouse Ct
- 1438 Hastings Crescent
- 111 Scott Ln
- 140 Scott Ln
- 280 Quail Run Rd
- 123 Hidden Valley Rd
- 2609 Fox Chase Ct
- 1105 Old Farm Rd
- 1248 Satellite Cir
- 1317 Buckskin Trail
- 3121 Laurel Ridge Cir
- 1100 Village Dr
