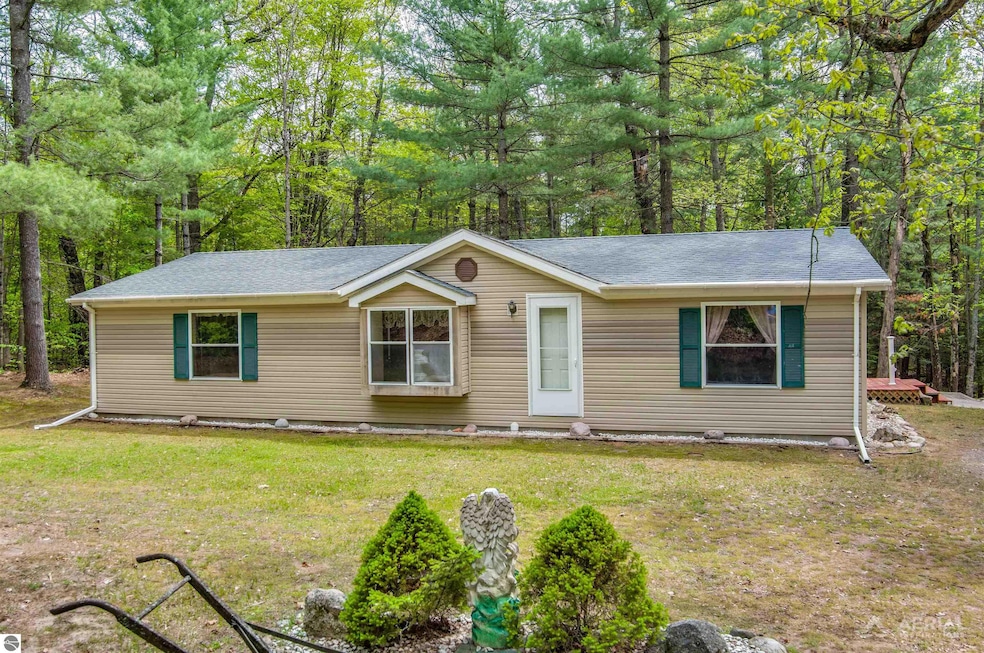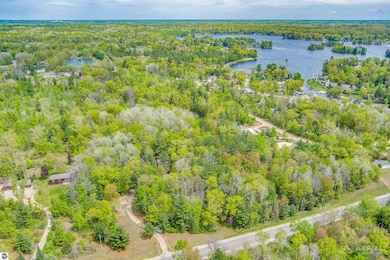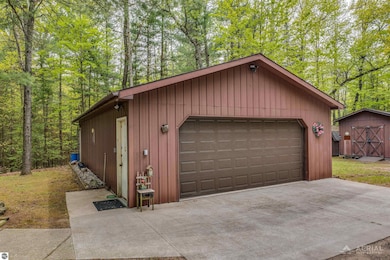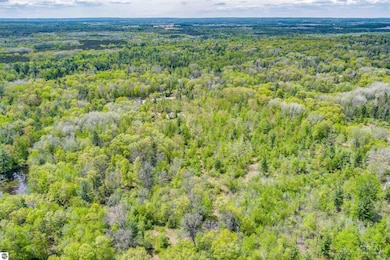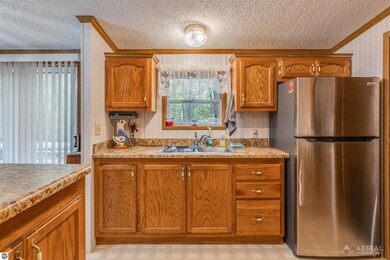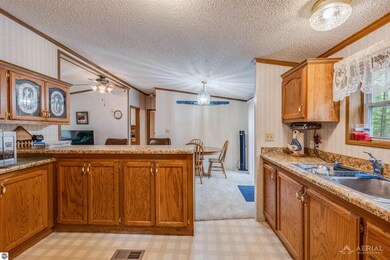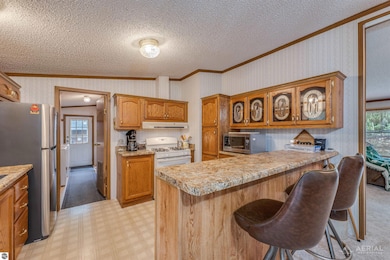
2691 Rifle River Trail West Branch, MI 48661
Estimated payment $1,498/month
Highlights
- 22.88 Acre Lot
- Wooded Lot
- Formal Dining Room
- Countryside Views
- Ranch Style House
- 4 Car Detached Garage
About This Home
Charming ranch home featuring 3 bedrooms and 2 bathrooms nestled on beautiful wooded 22.88 acres. 1992 manufactured home that has been taking care of. Detached garage is 24x40. Three additional sheds and a spot/hook up for a camper. The acreage backs up to Fawn Lake Subdivision. Close to the Rifle River where you can kayak, fish, and canoe. Just down the street from the Ogemaw County Fair Grounds. Perfect get away spot for someone seeking nature and wildlife.
Property Details
Home Type
- Modular Prefabricated Home
Est. Annual Taxes
- $1,432
Year Built
- Built in 1992
Lot Details
- 22.88 Acre Lot
- Wooded Lot
- The community has rules related to zoning restrictions
Home Design
- Ranch Style House
- Asphalt Roof
- Vinyl Siding
Interior Spaces
- 1,248 Sq Ft Home
- Skylights
- Drapes & Rods
- Blinds
- Bay Window
- Formal Dining Room
- Countryside Views
- Crawl Space
- Oven or Range
Bedrooms and Bathrooms
- 3 Bedrooms
- 2 Full Bathrooms
Laundry
- Dryer
- Washer
Parking
- 4 Car Detached Garage
- Garage Door Opener
- Gravel Driveway
Outdoor Features
- Shed
Utilities
- Forced Air Heating and Cooling System
- Window Unit Cooling System
- Well
Map
Home Values in the Area
Average Home Value in this Area
Tax History
| Year | Tax Paid | Tax Assessment Tax Assessment Total Assessment is a certain percentage of the fair market value that is determined by local assessors to be the total taxable value of land and additions on the property. | Land | Improvement |
|---|---|---|---|---|
| 2025 | $1,437 | $100,300 | $0 | $0 |
| 2024 | $7 | $91,800 | $0 | $0 |
| 2023 | $656 | $78,900 | $0 | $0 |
| 2022 | $1,296 | $62,800 | $0 | $0 |
| 2021 | $1,202 | $54,700 | $0 | $0 |
| 2020 | $1,239 | $55,700 | $0 | $0 |
| 2019 | $1,127 | $52,300 | $0 | $0 |
| 2018 | $1,100 | $51,900 | $0 | $0 |
| 2017 | $1,012 | $51,300 | $0 | $0 |
| 2016 | $987 | $45,400 | $0 | $0 |
| 2015 | $990 | $47,800 | $0 | $0 |
| 2014 | $448 | $45,700 | $0 | $0 |
Property History
| Date | Event | Price | Change | Sq Ft Price |
|---|---|---|---|---|
| 05/29/2025 05/29/25 | For Sale | $249,000 | -- | $200 / Sq Ft |
Similar Homes in West Branch, MI
Source: Northern Great Lakes REALTORS® MLS
MLS Number: 1934383
APN: 001-034-002-40
- 1580 N Ogemaw Trail
- Lot 49 Fawn Lake Dr
- 1558 Fawn Lake Dr
- 1655 Arrowhead Trail
- 0 Whitetail Ct Unit 165 1931617
- 00_VL Onondaga Trail Unit 1006-7
- 1984 N Ogemaw Trail
- 1929 Mohawk Trail
- 2052 N Ogemaw Trail
- 1975 Seneca Trail
- 1639 Pontiac Trail
- 2051 Peterson Rd
- 1872 Indianwood Trail
- 1995 Indianwood Trail
- 1962 Indianwood Trail
- 00 Oak Ridge Ct
- x Oleskie Trail
- 1578 Evergreen Dr
- 4038 Brookview Dr E
- 712 E Finerty Rd
