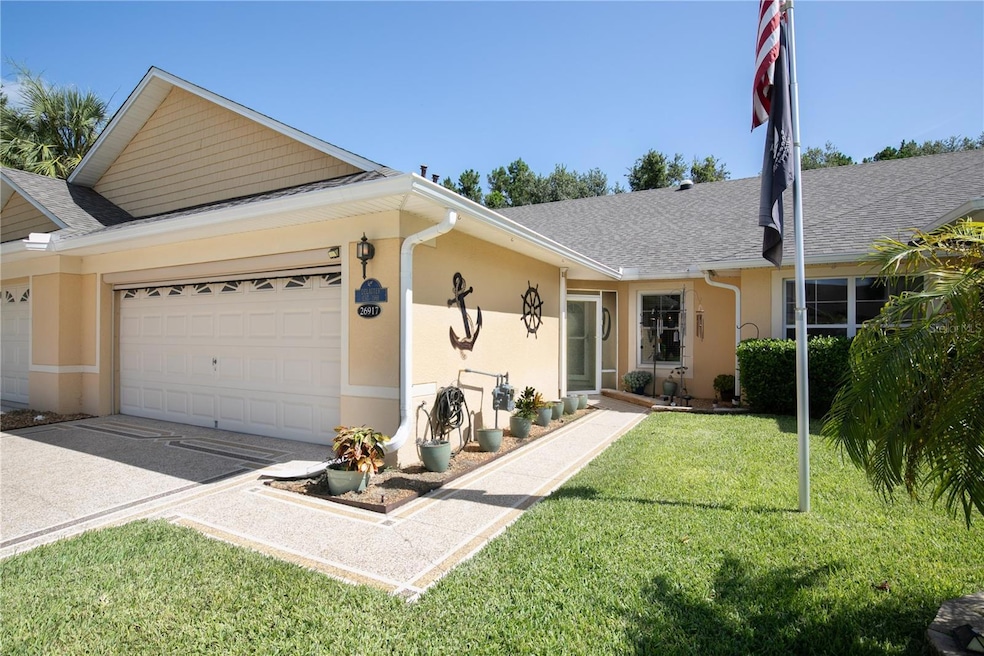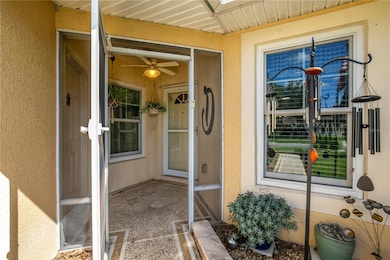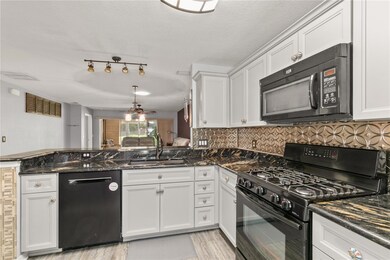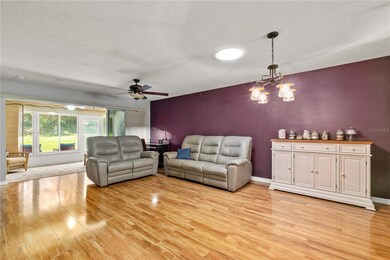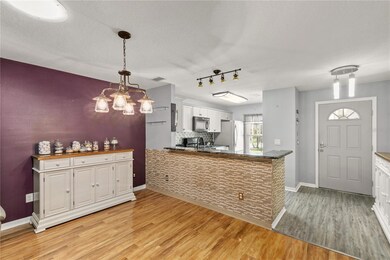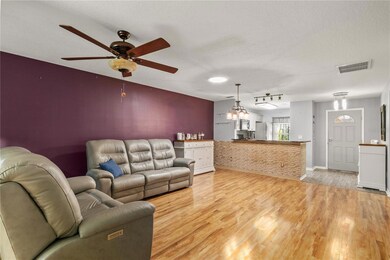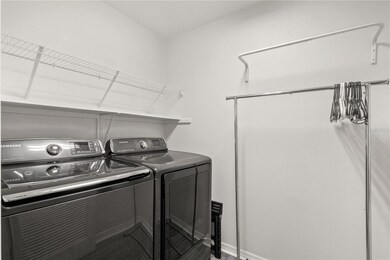
26917 White Plains Way Leesburg, FL 34748
Estimated payment $2,043/month
Highlights
- Golf Course Community
- Senior Community
- Open Floorplan
- Fitness Center
- Gated Community
- Clubhouse
About This Home
Paradise found! Adorable and well maintained villa in Arlington Ridge. Modern 2 bedroom, 2 bath, maintenance free exterior and yard work. No neighbors behind you in the premier guarded gated community. Situated close to the community amenities, restaurant and pub. 18 hole golf course. No extra cost for social or golf memberships. Driving range, putting greens, lighted tennis and pickleball courts, heated swimming pools, hot tub and SPECTACULAR fitness center. All close to home in this guarded, gated golf cart community. Close to shopping and dining.
Roof new in 2024. Floors new in 2021. A/C new in 2021. Gutter guards with leaf filters. Electric screen on the garage. Electric awning over back patio. Porch floor is stone. Master bathroom fully remodeled. Second bathroom has walk in shower tub. Granit countertops in the kitchen. New refrigerator. Gas stove. Indoor laundry room. Back porch is glassed in. Water softener is one year old.
Listing Agent
HANSON REAL ESTATE GROUP, INC. Brokerage Phone: 352-383-3772 License #3139650 Listed on: 06/26/2025
Home Details
Home Type
- Single Family
Est. Annual Taxes
- $4,111
Year Built
- Built in 2009
Lot Details
- 3,322 Sq Ft Lot
- South Facing Home
- Irrigation Equipment
- Property is zoned PUD
HOA Fees
- $267 Monthly HOA Fees
Parking
- 2 Car Attached Garage
Home Design
- Villa
- Slab Foundation
- Shingle Roof
- Concrete Siding
Interior Spaces
- 1,251 Sq Ft Home
- Open Floorplan
- Vaulted Ceiling
- Ceiling Fan
- Skylights
- Awning
- Window Treatments
- Great Room
- Family Room Off Kitchen
- Security Gate
Kitchen
- Built-In Oven
- Dishwasher
- Stone Countertops
- Solid Wood Cabinet
- Disposal
Flooring
- Ceramic Tile
- Luxury Vinyl Tile
Bedrooms and Bathrooms
- 2 Bedrooms
- Primary Bedroom on Main
- Split Bedroom Floorplan
- Walk-In Closet
- 2 Full Bathrooms
Laundry
- Laundry Room
- Dryer
- Washer
Outdoor Features
- Rain Gutters
Utilities
- Central Air
- Heat Pump System
- Natural Gas Connected
- Cable TV Available
Listing and Financial Details
- Visit Down Payment Resource Website
- Tax Lot 631
- Assessor Parcel Number 14-20-24-0017-000-63100
- $997 per year additional tax assessments
Community Details
Overview
- Senior Community
- Lee Graffius Association, Phone Number (352) 728-2186
- Arlington Rdg Ph 01 C Subdivision
- Association Owns Recreation Facilities
- The community has rules related to building or community restrictions, deed restrictions, allowable golf cart usage in the community
Amenities
- Restaurant
- Clubhouse
- Community Mailbox
Recreation
- Golf Course Community
- Tennis Courts
- Racquetball
- Fitness Center
- Community Pool
- Park
- Dog Park
Security
- Security Guard
- Card or Code Access
- Gated Community
Map
Home Values in the Area
Average Home Value in this Area
Tax History
| Year | Tax Paid | Tax Assessment Tax Assessment Total Assessment is a certain percentage of the fair market value that is determined by local assessors to be the total taxable value of land and additions on the property. | Land | Improvement |
|---|---|---|---|---|
| 2025 | $4,006 | $71,920 | -- | -- |
| 2024 | $4,006 | $71,920 | -- | -- |
| 2023 | $4,006 | $67,800 | $0 | $0 |
| 2022 | $3,706 | $65,830 | $0 | $0 |
| 2021 | $3,311 | $63,920 | $0 | $0 |
| 2020 | $3,231 | $63,038 | $0 | $0 |
| 2019 | $3,202 | $61,621 | $0 | $0 |
| 2018 | $2,845 | $60,473 | $0 | $0 |
| 2017 | $2,840 | $59,230 | $0 | $0 |
| 2016 | $2,839 | $58,012 | $0 | $0 |
| 2015 | $2,847 | $57,609 | $0 | $0 |
| 2014 | $2,789 | $57,152 | $0 | $0 |
Property History
| Date | Event | Price | Change | Sq Ft Price |
|---|---|---|---|---|
| 06/26/2025 06/26/25 | For Sale | $265,000 | +301.5% | $212 / Sq Ft |
| 05/26/2015 05/26/15 | Off Market | $66,000 | -- | -- |
| 09/19/2012 09/19/12 | Sold | $66,000 | 0.0% | $53 / Sq Ft |
| 08/17/2012 08/17/12 | Pending | -- | -- | -- |
| 08/02/2012 08/02/12 | For Sale | $66,000 | -- | $53 / Sq Ft |
Purchase History
| Date | Type | Sale Price | Title Company |
|---|---|---|---|
| Deed | $100 | None Listed On Document | |
| Special Warranty Deed | $68,000 | Americas Choice Title Co | |
| Special Warranty Deed | -- | Attorney | |
| Quit Claim Deed | -- | Attorney |
Mortgage History
| Date | Status | Loan Amount | Loan Type |
|---|---|---|---|
| Previous Owner | $68,000 | VA |
Similar Homes in Leesburg, FL
Source: Stellar MLS
MLS Number: G5097949
APN: 14-20-24-0017-000-63100
- 26951 White Plains Way
- 4245 Arlington Ridge Blvd
- 27018 White Plains Way
- 4314 Arlington Ridge Blvd
- 4347 Arlington Ridge Blvd
- 26821 Augusta Springs Cir
- 27121 White Plains Way
- 4210 Arlington Ridge Blvd
- 26812 Augusta Springs Cir
- 26709 Augusta Springs Cir
- 26737 Augusta Springs Cir
- 3507 Arlington Ridge Blvd
- 4110 Arlington Ridge Blvd
- 26519 Manassas Dr
- 26609 Bull Run
- 4002 Richmond Crossing
- 4010 Richmond Crossing
- 27327 Roanoke Dr
- 26807 Bull Run
- 26822 Bull Run
- 26922 White Plains Way
- 27045 White Plains Way
- 26209 Glen Eagle Dr
- 3602 Westover Cir
- 7181 Denver Ave
- 26908 Honeymoon Ave
- 25704 Oak Alley
- 5315 Meadow Song Dr
- 4016 Swan Goose Ct
- 26159 Feathergrass Cir
- 25121 Meriweather Rd
- 5848 Windsong Oak Dr
- 799 River Oaks Cir
- 7315 Cornwall Way
- 20025 Royal Tern Ct
- 20007 Royal Tern Ct
- 20000 Royal Tern Ct
- 19994 Royal Tern Ct
- 20032 Royal Tern Ct
- 29214 Armoyan Blvd
