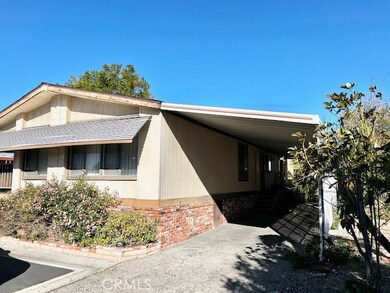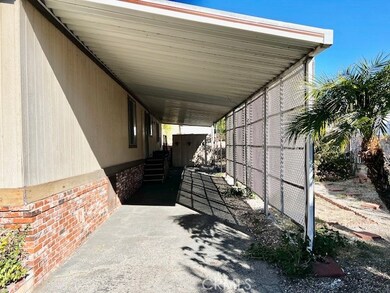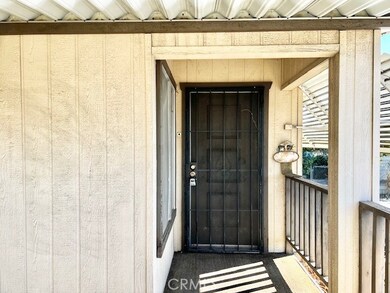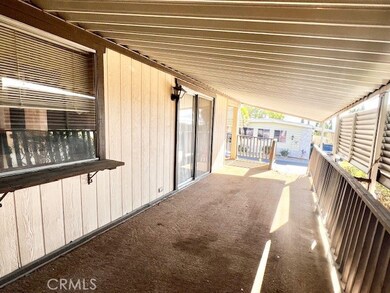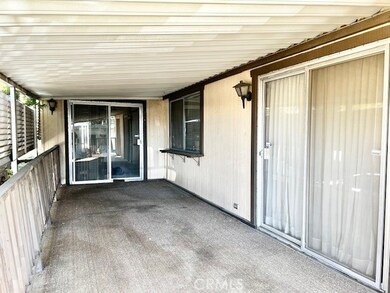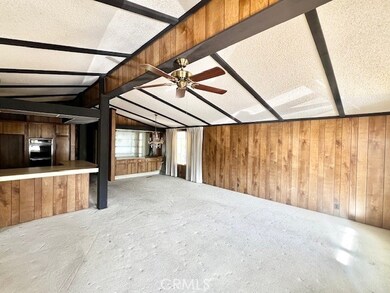
2692 Highland Ave Unit 131 Highland, CA 92346
Barton NeighborhoodHighlights
- Spa
- Primary Bedroom Suite
- Open Floorplan
- Senior Community
- Gated Community
- Cathedral Ceiling
About This Home
As of February 2025Build equity with this fixer!!! What a great opportunity to invest in your home!!! This spacious triple wide 1980 Parkwood home features approx. 1600sqft, 2 bedrooms & 2 baths. Enjoy the large living room with vaulted ceilings and bar, and a separate dining room with built-in China cabinet. The kitchen includes gas cooktop stove, a separate oven, dishwasher, lots of counter space and plenty of storage. You’ll love the large porch with slider from primary suite perfect for enjoying your morning coffee. The spacious primary bedroom features mirrored walk-through closet and bathroom with a separate shower and tub. The oversized laundry room has tons of storage and counters to fold your laundry, includes washer and dryer. The full-length carport includes a shed for storage. With some elbow grease and some imagination, this would be a perfect opportunity to build equity and enjoy park living. Cash only, sold as-is without repairs, exterior will be required to meet park standards with-in 30 days of closing. This home won’t last long at this price so don't delay in taking a tour!
Last Agent to Sell the Property
VALENCIA LEA HOMES Brokerage Phone: 760-586-9297 License #01801920 Listed on: 01/14/2025
Last Buyer's Agent
VALENCIA LEA HOMES Brokerage Phone: 760-586-9297 License #01801920 Listed on: 01/14/2025
Property Details
Home Type
- Manufactured Home
Year Built
- Built in 1980
Lot Details
- Density is 6-10 Units/Acre
- Land Lease of $716 per month
Home Design
- Fixer Upper
- Brick Exterior Construction
- Wood Product Walls
- Interior Block Wall
- Composition Roof
- Metal Roof
- Wood Siding
- Pier Jacks
Interior Spaces
- 1,660 Sq Ft Home
- 1-Story Property
- Open Floorplan
- Wet Bar
- Built-In Features
- Beamed Ceilings
- Brick Wall or Ceiling
- Cathedral Ceiling
- Ceiling Fan
- Awning
- Custom Window Coverings
- Blinds
- Entryway
- Living Room
- Storage
- Fire and Smoke Detector
Kitchen
- Double Oven
- Built-In Range
- Range Hood
- Dishwasher
- Laminate Countertops
- Formica Countertops
- Disposal
Flooring
- Carpet
- Vinyl
Bedrooms and Bathrooms
- 2 Bedrooms
- Primary Bedroom Suite
- Dressing Area
- Jack-and-Jill Bathroom
- Bathroom on Main Level
- 2 Full Bathrooms
- Formica Counters In Bathroom
- Makeup or Vanity Space
- Soaking Tub
- Bathtub with Shower
- Separate Shower
- Exhaust Fan In Bathroom
- Linen Closet In Bathroom
Laundry
- Laundry Room
- Dryer
- Washer
Parking
- Carport
- Parking Available
- Tandem Parking
Outdoor Features
- Spa
- Patio
- Exterior Lighting
- Shed
Mobile Home
- Mobile home included in the sale
- Mobile Home is 32 x 60 Feet
- Manufactured Home
- Block Skirt
- Brick Skirt
Utilities
- Central Heating and Cooling System
- Vented Exhaust Fan
- Natural Gas Connected
- Gas Water Heater
Listing and Financial Details
- Rent includes sewer, trash collection, water
- Assessor Parcel Number 0285164416131
Community Details
Overview
- Senior Community
- No Home Owners Association
- Fiesta Hills | Phone (909) 862-6248
Recreation
- Community Pool
- Community Spa
- Dog Park
Pet Policy
- Pets Allowed
Security
- Resident Manager or Management On Site
- Gated Community
Similar Homes in Highland, CA
Home Values in the Area
Average Home Value in this Area
Property History
| Date | Event | Price | Change | Sq Ft Price |
|---|---|---|---|---|
| 02/17/2025 02/17/25 | Sold | $65,000 | 0.0% | $39 / Sq Ft |
| 01/20/2025 01/20/25 | Pending | -- | -- | -- |
| 01/14/2025 01/14/25 | For Sale | $65,000 | -- | $39 / Sq Ft |
Tax History Compared to Growth
Agents Affiliated with this Home
-
CHRISTOPHER TREVINO
C
Seller's Agent in 2025
CHRISTOPHER TREVINO
VALENCIA LEA HOMES
(909) 864-7500
10 in this area
64 Total Sales
Map
Source: California Regional Multiple Listing Service (CRMLS)
MLS Number: IG25009590
- 2692 Highland Ave Unit 39
- 2692 Highland Ave Unit 20
- 2692 Highland Ave Unit 33
- 2764 Mirada Rd
- 2239 Arden Ave
- 5979 Stanton Ave
- 3079 Mojave Ct
- 26472 Western Ave
- 25821 28th St
- 6080 Rogers Ln
- 1640 Arden Ave
- 3095 Dundee Ave
- 2194 Sunrise Ln E
- 2195 E 19th St
- 1772 Bangor Ave
- 5961 Buchanan Ave
- 2169 Sunrise Ln
- 2118 Pepper Dr
- 2727 Pacific St Unit 51
- 2727 Pacific St Unit 111

