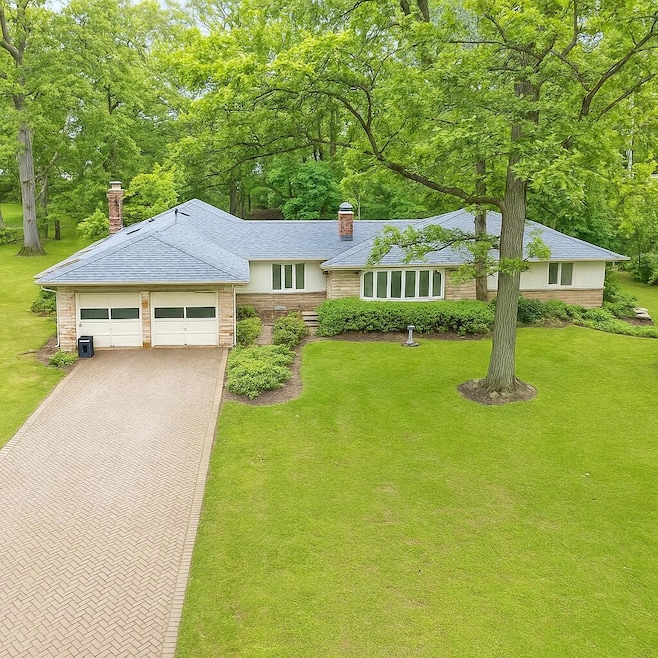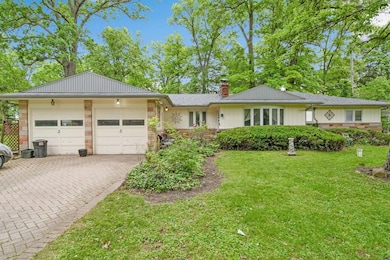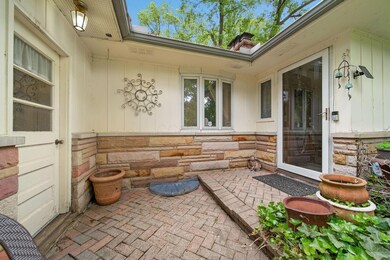
2692 Jordan Rd Columbus, OH 43231
Minerva Park NeighborhoodHighlights
- 0.82 Acre Lot
- Wooded Lot
- 3 Fireplaces
- Westerville South High School Rated A-
- Ranch Style House
- Heated Sun or Florida Room
About This Home
As of August 2025** We are in receipt of Multiple Offers ... Highest and Best due today by 6 pm Sunday 29th Showings will only be available during the open houses. A Storybook Retreat in Westerville
Cradled by nearly an acre of century old trees, this expansive ranch whispers of quiet mornings and fireside evenings. A dramatic rear addition—reminiscent of a mountain chalet—showcases soaring vaulted ceilings, exposed beams, walls of glass, a wet bar, and a stone fireplace that frames serene views of the private backyard.
Just off the main living area, a sun washed Florida room with built in shelving embraces an indoor, in ground pond—an irresistible spot to linger over coffee while listening to birdsong. Downstairs, a walk out lower level with a second fireplace offers the canvas for even more finished living space.
Tucked beneath the trees, a standalone heated log cabin—originally designed as an art studio—invites endless possibilities. Whether imagined as a painter's loft, a writer's hideaway, an unforgettable playhouse, or the ultimate she shed, it comes complete with electricity, heat, and a generous attached storage room.
The residence does need refreshing/renovations, yet its solid bones and enchanting setting promise a remarkable transformation for those eager to add their personal touch. Moments from shops, cafes, and major routes (I 270 & I 71) and served by highly regarded Westerville Schools, this rare offering blends convenience with a sense of country calm. New Furnace, New A/C (there are 2 systems, one system is newer) New Hot Water Tank.
Last Agent to Sell the Property
EXP Realty, LLC License #2004010779 Listed on: 06/27/2025

Home Details
Home Type
- Single Family
Est. Annual Taxes
- $6,833
Year Built
- Built in 1957
Lot Details
- 0.82 Acre Lot
- Fenced Yard
- Fenced
- Wooded Lot
Parking
- 2 Car Attached Garage
Home Design
- Ranch Style House
- Block Foundation
- Vinyl Siding
- Stone Exterior Construction
Interior Spaces
- 2,740 Sq Ft Home
- 3 Fireplaces
- Great Room
- Heated Sun or Florida Room
Bedrooms and Bathrooms
- 3 Main Level Bedrooms
Basement
- Recreation or Family Area in Basement
- Crawl Space
Outdoor Features
- Outbuilding
Utilities
- Forced Air Heating and Cooling System
- Heating System Uses Gas
- Well
- Private Sewer
Community Details
- No Home Owners Association
Listing and Financial Details
- Court or third-party approval is required for the sale
- Assessor Parcel Number 113-000201
Ownership History
Purchase Details
Home Financials for this Owner
Home Financials are based on the most recent Mortgage that was taken out on this home.Purchase Details
Home Financials for this Owner
Home Financials are based on the most recent Mortgage that was taken out on this home.Purchase Details
Home Financials for this Owner
Home Financials are based on the most recent Mortgage that was taken out on this home.Purchase Details
Similar Homes in the area
Home Values in the Area
Average Home Value in this Area
Purchase History
| Date | Type | Sale Price | Title Company |
|---|---|---|---|
| Fiduciary Deed | $389,000 | World Class Title | |
| Warranty Deed | $200,900 | First Source Title | |
| Warranty Deed | $178,900 | Valmer Land | |
| Quit Claim Deed | -- | None Available |
Mortgage History
| Date | Status | Loan Amount | Loan Type |
|---|---|---|---|
| Open | $396,000 | New Conventional | |
| Previous Owner | $24,999 | Unknown | |
| Previous Owner | $190,855 | New Conventional | |
| Previous Owner | $175,659 | FHA |
Property History
| Date | Event | Price | Change | Sq Ft Price |
|---|---|---|---|---|
| 08/04/2025 08/04/25 | Sold | $389,000 | 0.0% | $142 / Sq Ft |
| 07/23/2025 07/23/25 | Pending | -- | -- | -- |
| 07/01/2025 07/01/25 | Price Changed | $389,000 | +11.2% | $142 / Sq Ft |
| 06/27/2025 06/27/25 | For Sale | $349,900 | -- | $128 / Sq Ft |
Tax History Compared to Growth
Tax History
| Year | Tax Paid | Tax Assessment Tax Assessment Total Assessment is a certain percentage of the fair market value that is determined by local assessors to be the total taxable value of land and additions on the property. | Land | Improvement |
|---|---|---|---|---|
| 2024 | $6,833 | $119,210 | $30,310 | $88,900 |
| 2023 | $6,301 | $119,210 | $30,310 | $88,900 |
| 2022 | $8,307 | $108,750 | $29,160 | $79,590 |
| 2021 | $7,679 | $108,750 | $29,160 | $79,590 |
| 2020 | $7,655 | $108,750 | $29,160 | $79,590 |
| 2019 | $6,713 | $87,260 | $29,160 | $58,100 |
| 2018 | $5,553 | $87,260 | $29,160 | $58,100 |
| 2017 | $6,589 | $87,260 | $29,160 | $58,100 |
| 2016 | $4,659 | $54,360 | $14,250 | $40,110 |
| 2015 | $4,531 | $54,360 | $14,250 | $40,110 |
| 2014 | $4,563 | $54,360 | $14,250 | $40,110 |
| 2013 | $2,396 | $57,190 | $14,980 | $42,210 |
Agents Affiliated with this Home
-
Stacey Lambright

Seller's Agent in 2025
Stacey Lambright
EXP Realty, LLC
(614) 315-4663
1 in this area
240 Total Sales
-
Beth Hennick

Buyer's Agent in 2025
Beth Hennick
Howard Hanna Real Estate Svcs
(614) 273-6122
1 in this area
118 Total Sales
Map
Source: Columbus and Central Ohio Regional MLS
MLS Number: 225019301
APN: 113-000201
- 2688 Woodley Rd
- 2696 Minerva Lake Rd
- 2727 Alder Vista Dr
- 5394 Ponderosa Dr Unit 5394
- 2500 Maplewood Dr
- 5556 Parkshire Dr Unit 5556
- 3012 Green Line Way
- 5578 Parkshire Dr Unit 5578
- 2294 Teakwood Dr
- 5100 Cleveland Ave
- 2515 Maplewood Dr
- 5678 Great Hall Ct Unit 12C
- 5600 Cartwright Ln Unit 19
- 5722 Jousting Ln Unit B
- 5394 Ivywood Ln
- 5258 Avalon Ave
- 2974 Footloose Dr
- 2918 Ironstone Dr
- 5359 Ivywood Ln
- 4973 Black Sycamore Dr






