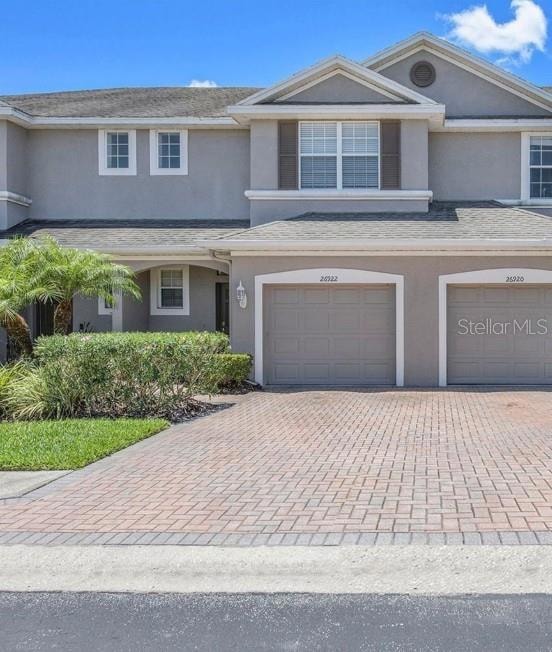
26922 Juniper Bay Dr Wesley Chapel, FL 33544
Seven Oaks NeighborhoodHighlights
- Open Floorplan
- Contemporary Architecture
- 2 Car Attached Garage
- Cypress Creek Middle Rated A-
- Family Room Off Kitchen
- Eat-In Kitchen
About This Home
As of May 2025Welcome to this beautifully maintained 3-bedroom, 2.5-bath townhome in the gated Lakeside enclave of Seven Oaks! Enjoy a bright, open layout with a spacious kitchen, private screened lanai with no rear neighbors, and upstairs laundry. The primary suite offers a walk-in closet and dual-sink vanity. Located just minutes from top-rated schools, I-75, Wiregrass Mall, and AdventHealth. Enjoy resort-style amenities including a clubhouse, pool, fitness center, trails, and more. Low-maintenance living in one of Wesley Chapel’s most desirable communities!
Last Agent to Sell the Property
54 REALTY LLC Brokerage Phone: 813-435-5411 License #3507547 Listed on: 04/29/2025

Last Buyer's Agent
Zachary Berkes
REDFIN CORPORATION License #3338464

Home Details
Home Type
- Single Family
Est. Annual Taxes
- $5,374
Year Built
- Built in 2007
Lot Details
- 1,868 Sq Ft Lot
- North Facing Home
- Property is zoned MPUD
HOA Fees
- $23 Monthly HOA Fees
Parking
- 2 Car Attached Garage
Home Design
- Contemporary Architecture
- Bi-Level Home
- Slab Foundation
- Shingle Roof
- Stucco
Interior Spaces
- 1,706 Sq Ft Home
- Open Floorplan
- Family Room Off Kitchen
- Combination Dining and Living Room
- Laundry in unit
Kitchen
- Eat-In Kitchen
- Range
- Microwave
Flooring
- Carpet
- Vinyl
Bedrooms and Bathrooms
- 3 Bedrooms
Schools
- Seven Oaks Elementary School
- Cypress Creek Middle School
- Cypress Creek High School
Utilities
- Central Heating and Cooling System
- High Speed Internet
- Phone Available
- Cable TV Available
Community Details
- Seven Oaks Associa Gulf Coast Amy Herrick Association
- Seven Oaks Prcl S 6A B 12 B 19 Subdivision
Listing and Financial Details
- Visit Down Payment Resource Website
- Legal Lot and Block 3 / 106
- Assessor Parcel Number 19-26-23-011.0-106.00-003.0
- $1,066 per year additional tax assessments
Ownership History
Purchase Details
Home Financials for this Owner
Home Financials are based on the most recent Mortgage that was taken out on this home.Purchase Details
Similar Homes in the area
Home Values in the Area
Average Home Value in this Area
Purchase History
| Date | Type | Sale Price | Title Company |
|---|---|---|---|
| Warranty Deed | $276,500 | None Listed On Document | |
| Special Warranty Deed | $3,850,000 | None Available |
Property History
| Date | Event | Price | Change | Sq Ft Price |
|---|---|---|---|---|
| 05/23/2025 05/23/25 | Sold | $276,500 | -0.5% | $162 / Sq Ft |
| 04/29/2025 04/29/25 | Pending | -- | -- | -- |
| 04/29/2025 04/29/25 | For Sale | $278,000 | -- | $163 / Sq Ft |
Tax History Compared to Growth
Tax History
| Year | Tax Paid | Tax Assessment Tax Assessment Total Assessment is a certain percentage of the fair market value that is determined by local assessors to be the total taxable value of land and additions on the property. | Land | Improvement |
|---|---|---|---|---|
| 2024 | $5,374 | $270,129 | $19,401 | $250,728 |
| 2023 | $5,174 | $205,300 | $0 | $0 |
| 2022 | $4,367 | $220,195 | $16,168 | $204,027 |
| 2021 | $3,951 | $169,677 | $14,500 | $155,177 |
| 2020 | $3,838 | $162,871 | $14,500 | $148,371 |
| 2019 | $3,750 | $157,654 | $14,500 | $143,154 |
| 2018 | $3,550 | $151,190 | $14,500 | $136,690 |
| 2017 | $3,361 | $149,308 | $14,500 | $134,808 |
| 2016 | $3,309 | $144,033 | $14,500 | $129,533 |
| 2015 | $3,277 | $142,734 | $14,500 | $128,234 |
| 2014 | $2,785 | $98,139 | $14,500 | $83,639 |
Agents Affiliated with this Home
-
Brian Kanicki

Seller's Agent in 2025
Brian Kanicki
54 REALTY LLC
(813) 435-5411
6 in this area
98 Total Sales
-

Buyer's Agent in 2025
Zachary Berkes
REDFIN CORPORATION
(813) 403-2025
Map
Source: Stellar MLS
MLS Number: TB8378942
APN: 23-26-19-0110-10600-0030
- 26835 Juniper Bay Dr
- 3844 Silverlake Way
- 3901 Silverlake Way
- 3922 Silverlake Way
- 26620 Shoregrass Dr
- 26701 Winged Elm Dr
- 3656 Kalanchoe Place
- 3510 Hickory Hammock Loop
- 3254 Grassglen Place
- 3211 Grassglen Place
- 27130 Firebush Dr
- 4116 Knollpoint Dr
- 26933 Carmen Place
- 27353 Edenfield Dr
- 27209 Firebush Dr
- 4407 Scarlet Loop
- 27546 Stonecreek Way
- 27427 Mistflower Dr
- 27325 Mistflower Dr
- 4555 Debbie Ln
