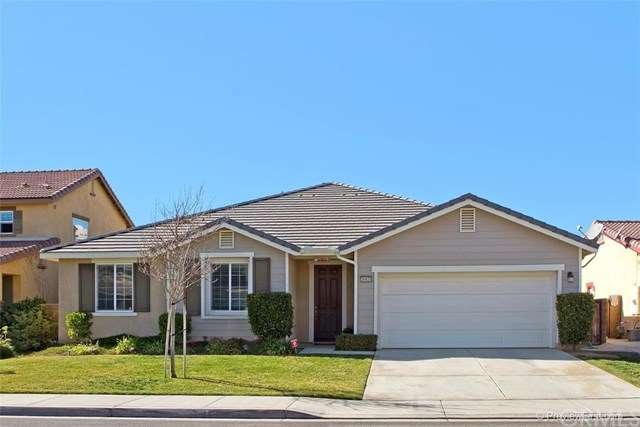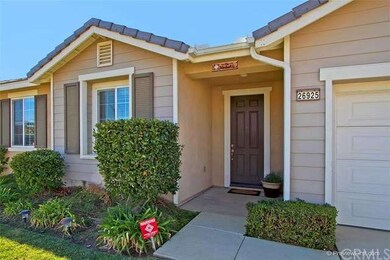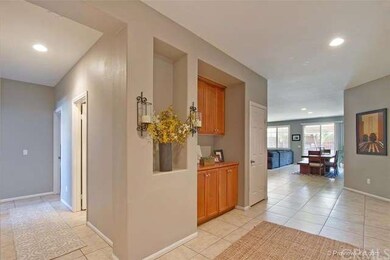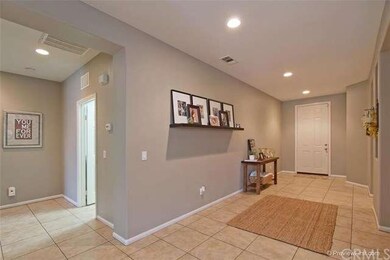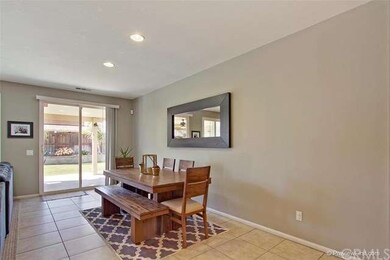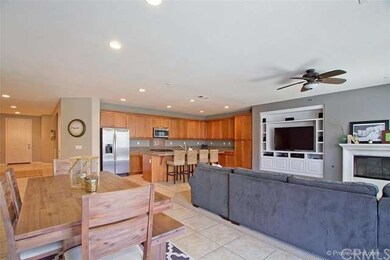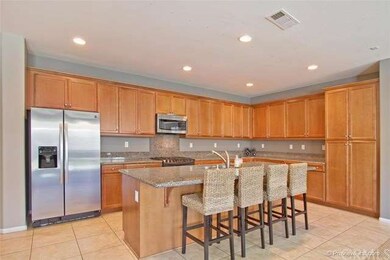
26925 Shelter Cove Ct Sun City, CA 92585
Heritage Lake NeighborhoodHighlights
- Boat Dock
- View of Hills
- High Ceiling
- Private Pool
- Property is near a park
- Great Room
About This Home
As of October 2019Don't miss out on this amazing single story 4 bedroom home situated on a quiet cul de sac! This lovely home offers an open floorplan with upgraded tile flooring throughout your high traffic areas, textured berber carpet in your bedrooms & family room, granite counter tops, and is tastefully decorated in modern neutral greys. The entry is wide and welcoming as you come through the front door & walk down the hall into the large kitchen and great room. The oversized kitchen island easily seats 4-6 people with plenty of room for more to gather around! The shared greatroom space is pre-wired for surround sound and features a fireplace perfect to create that cozy ambiance. The split floorplan provides "space" for families with the master bed and bath down one hallway, and the 3 additional bedrooms and bathroom down the other. Once you step outside, you can enjoy the outdoors under your alumawood patio cover, complete with a ceiling fan and decorative patio lighting. The yard is plenty big for the kids and pets to run around and peaceful enough to relax and enjoy the afternoon! With it's cul de sac location, 3 car tandem garage, and open floorplan, this home truly offers all you could ask for! Come see it Today!
Last Agent to Sell the Property
Williams & Co. Real Estate License #01372582 Listed on: 02/02/2016
Co-Listed By
Robbi Posson
Williams & Co. Real Estate License #01924152
Last Buyer's Agent
Corazon Baldovino
L.A. Realty Services License #01740637
Home Details
Home Type
- Single Family
Est. Annual Taxes
- $8,415
Year Built
- Built in 2007
Lot Details
- 6,970 Sq Ft Lot
- Cul-De-Sac
- Wood Fence
- Fence is in average condition
- Landscaped
- Rectangular Lot
- Front and Back Yard Sprinklers
- Private Yard
- Lawn
- Back and Front Yard
HOA Fees
- $80 Monthly HOA Fees
Parking
- 3 Car Direct Access Garage
- Parking Available
- Driveway
Home Design
- Turnkey
- Tile Roof
Interior Spaces
- 2,158 Sq Ft Home
- 1-Story Property
- High Ceiling
- Double Pane Windows
- Entryway
- Family Room with Fireplace
- Great Room
- Family Room Off Kitchen
- Views of Hills
- Laundry Room
Kitchen
- Open to Family Room
- Breakfast Bar
- Gas Cooktop
- Microwave
- Dishwasher
- Kitchen Island
- Disposal
Flooring
- Carpet
- Tile
Bedrooms and Bathrooms
- 4 Bedrooms
- 2 Full Bathrooms
Pool
- Private Pool
- Spa
Outdoor Features
- Covered Patio or Porch
- Exterior Lighting
Additional Features
- Property is near a park
- Central Heating and Cooling System
Listing and Financial Details
- Tax Lot 039
- Tax Tract Number 31795
- Assessor Parcel Number 333460030
Community Details
Amenities
- Community Barbecue Grill
- Picnic Area
- Meeting Room
Recreation
- Boat Dock
- Sport Court
- Community Playground
- Community Pool
- Community Spa
- Bike Trail
Ownership History
Purchase Details
Purchase Details
Home Financials for this Owner
Home Financials are based on the most recent Mortgage that was taken out on this home.Purchase Details
Home Financials for this Owner
Home Financials are based on the most recent Mortgage that was taken out on this home.Purchase Details
Home Financials for this Owner
Home Financials are based on the most recent Mortgage that was taken out on this home.Purchase Details
Similar Homes in the area
Home Values in the Area
Average Home Value in this Area
Purchase History
| Date | Type | Sale Price | Title Company |
|---|---|---|---|
| Grant Deed | $385,000 | Fidelity National Title Ie | |
| Grant Deed | $335,000 | Ticor Title | |
| Grant Deed | $219,000 | Priority Title | |
| Grant Deed | $292,000 | North American Title Company | |
| Grant Deed | -- | North American Title Co |
Mortgage History
| Date | Status | Loan Amount | Loan Type |
|---|---|---|---|
| Previous Owner | $318,250 | New Conventional | |
| Previous Owner | $223,469 | New Conventional | |
| Previous Owner | $291,500 | Purchase Money Mortgage |
Property History
| Date | Event | Price | Change | Sq Ft Price |
|---|---|---|---|---|
| 10/02/2019 10/02/19 | Sold | $385,000 | -1.3% | $178 / Sq Ft |
| 07/31/2019 07/31/19 | Pending | -- | -- | -- |
| 07/02/2019 07/02/19 | For Sale | $389,900 | +16.4% | $181 / Sq Ft |
| 04/27/2016 04/27/16 | Sold | $335,000 | 0.0% | $155 / Sq Ft |
| 03/02/2016 03/02/16 | Pending | -- | -- | -- |
| 03/01/2016 03/01/16 | Off Market | $335,000 | -- | -- |
| 02/23/2016 02/23/16 | Price Changed | $329,900 | -2.1% | $153 / Sq Ft |
| 02/02/2016 02/02/16 | For Sale | $336,900 | +53.8% | $156 / Sq Ft |
| 04/05/2013 04/05/13 | Sold | $219,000 | 0.0% | $101 / Sq Ft |
| 12/21/2012 12/21/12 | Pending | -- | -- | -- |
| 12/21/2012 12/21/12 | For Sale | $219,000 | 0.0% | $101 / Sq Ft |
| 12/15/2012 12/15/12 | Off Market | $219,000 | -- | -- |
| 12/12/2012 12/12/12 | For Sale | $219,000 | -- | $101 / Sq Ft |
Tax History Compared to Growth
Tax History
| Year | Tax Paid | Tax Assessment Tax Assessment Total Assessment is a certain percentage of the fair market value that is determined by local assessors to be the total taxable value of land and additions on the property. | Land | Improvement |
|---|---|---|---|---|
| 2025 | $8,415 | $421,050 | $109,363 | $311,687 |
| 2023 | $8,415 | $404,702 | $105,117 | $299,585 |
| 2022 | $8,209 | $396,767 | $103,056 | $293,711 |
| 2021 | $8,011 | $388,988 | $101,036 | $287,952 |
| 2020 | $7,871 | $385,000 | $100,000 | $285,000 |
| 2019 | $7,386 | $355,503 | $106,120 | $249,383 |
| 2018 | $7,072 | $348,534 | $104,040 | $244,494 |
| 2017 | $6,959 | $341,700 | $102,000 | $239,700 |
| 2016 | $5,707 | $232,476 | $62,411 | $170,065 |
| 2015 | $5,621 | $228,986 | $61,475 | $167,511 |
| 2014 | $5,445 | $219,993 | $60,272 | $159,721 |
Agents Affiliated with this Home
-
Kayla Fox

Seller's Agent in 2019
Kayla Fox
Coldwell Banker Assoc Brkr-SC
(951) 655-0117
5 in this area
81 Total Sales
-
Paola Valencia

Buyer's Agent in 2019
Paola Valencia
Trillion Real Estate
(310) 701-9008
23 Total Sales
-
Lacy Williams

Seller's Agent in 2016
Lacy Williams
Williams & Co. Real Estate
(951) 634-4433
5 in this area
116 Total Sales
-
R
Seller Co-Listing Agent in 2016
Robbi Posson
Williams & Co. Real Estate
-
C
Buyer's Agent in 2016
Corazon Baldovino
L.A. Realty Services
-
M
Seller's Agent in 2013
Mark Petras
Allison James Estates & Homes
Map
Source: California Regional Multiple Listing Service (CRMLS)
MLS Number: SW16023727
APN: 333-460-030
- 26865 Shelter Cove Ct
- 26946 Shelter Cove Ct
- 27031 N Bay Ln
- 27165 Stowaway Dr
- 27162 Discovery Bay Dr
- 27117 Great Plains Ct
- 29360 Coral Island Ct
- 27071 Red Rock Ct
- 27185 Endion Ct
- 29236 Shipwright Dr
- 27108 Oncore Dr
- 27238 Hideout Ct
- 29230 Misty Point Ln
- 27268 Hideout Ct
- 28426 Joey Ct
- 28374 Torro Ct
- 0 Junipero Unit SW25159941
- 29357 Humboldt Ct
- 29325 Morro Dr
- 28382 Hopscotch Dr
