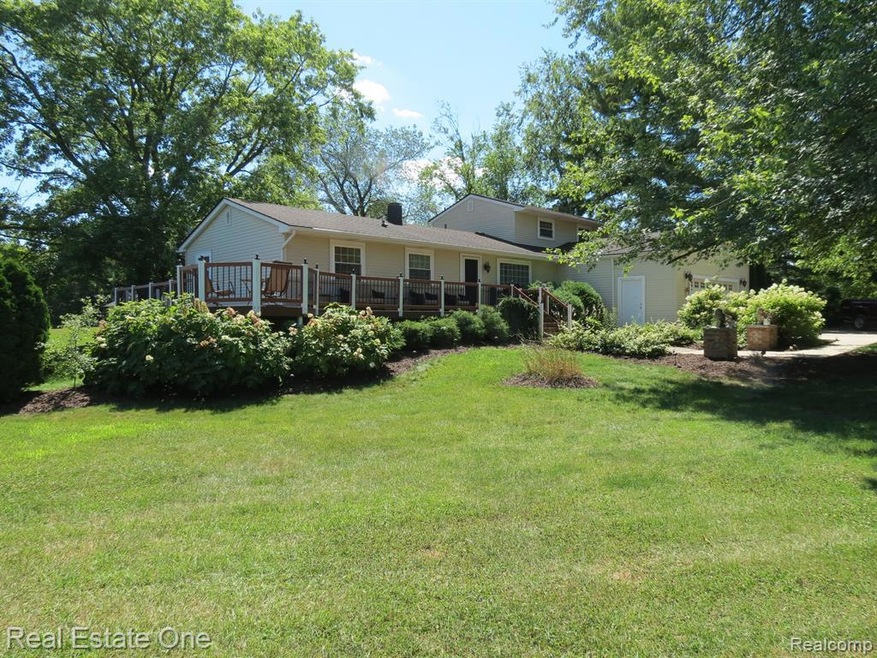
$489,000
- 3 Beds
- 2.5 Baths
- 2,700 Sq Ft
- 1132 Cantor Ln
- Unit 224
- South Lyon, MI
*BATVAI* Welcome to 1132 Cantor Lane, South Lyon. Located in the highly desired, Trotters Pointe Sub! This Beautiful home offers a Large Primary Suite with a recently updated Primary Bathroom with a walk in shower. There is plenty of room in the primary to have "all" the furniture AND a nice reading nook! You'll also find 2 additional large bedrooms and a beautiful balcony that overlooks the
Lisa Soulliere KW Realty Livingston
