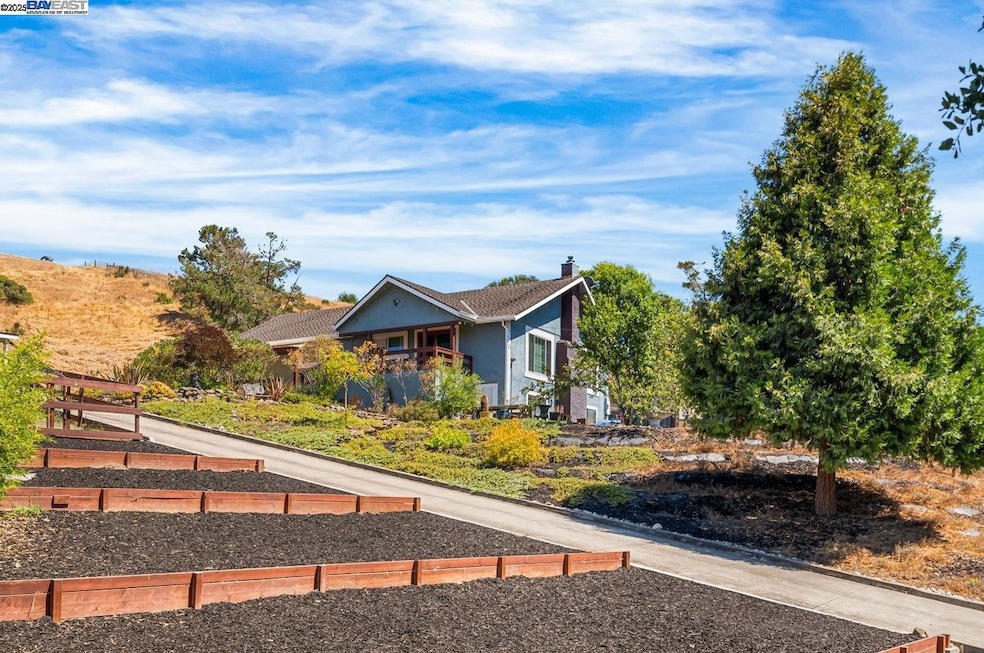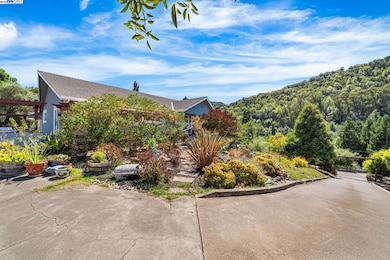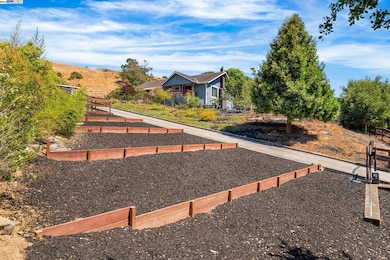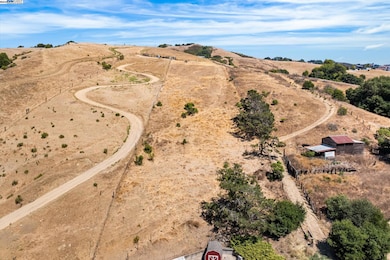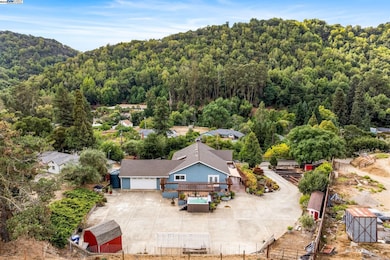
26928 Palomares Rd Castro Valley, CA 94552
Estimated payment $10,901/month
Highlights
- Hot Property
- Horses Allowed On Property
- Updated Kitchen
- Palomares Elementary School Rated A
- RV or Boat Parking
- View of Hills
About This Home
Country Freshness - City Closeness! This is Definitely the Home with the Views for your clients. 2.84 Manageable Acres for Mini-Farmers, Gardeners, Equestrian Lovers & Those looking for A Relaxing Getaway from the Hustle and Bustle of Urban Living. This home has been Lovingly Maintained, both Inside and Out. Nestled on a Knoll, the Exterior boasts, a Storage Barn, Multiple Free Standing Planting Beds, a Cute Chicken Coop, Plenty of Parking Opportunities for RV's, Horse Trailers, Extra Vehicles & More. The Interior takes your breath away with the Cathedral Ceiling and Center Beam. Lovely Views of the Wooded Canyon from Large Windows in Familyroom and Dining Area. The Gourmet Kitchen has Multiple Stone Islands, Food Prepping Area, Dry Bar, & Elegant Wood Cabinetry. A Spacious Mud Room is just off of the Kitchen and 2 Car Attached Garage. Plenty of Space for the Extra refrigerator and Laundry Facilities. There are 3 Spacious Comfortable Bedrooms with 2 Full, Updated Bathrooms. The Downstairs Basement area has it's own separate entrance. There are endless possibilities for this Bonus Space (Although this space is not included in the Overall Square footage). Two 2500 Gallon Water Tanks have been recently installed for Domestic use. It's Time to Relax and to Truly Start Living.
Home Details
Home Type
- Single Family
Est. Annual Taxes
- $11,855
Year Built
- Built in 1918
Lot Details
- 2.84 Acre Lot
- West Facing Home
- Private Lot
- Lot Sloped Down
- Back and Front Yard
Parking
- 2 Car Attached Garage
- Workshop in Garage
- Garage Door Opener
- RV or Boat Parking
Home Design
- Composition Shingle Roof
- Stucco
Interior Spaces
- 1-Story Property
- Cathedral Ceiling
- Skylights
- Wood Burning Fireplace
- Self Contained Fireplace Unit Or Insert
- Double Pane Windows
- Mud Room
- Family Room with Fireplace
- Views of Hills
- Security Gate
- Basement
Kitchen
- Updated Kitchen
- Breakfast Bar
- Built-In Range
- Indoor Grill
- Microwave
- Plumbed For Ice Maker
- Dishwasher
Flooring
- Wood
- Tile
Bedrooms and Bathrooms
- 3 Bedrooms
- 2 Full Bathrooms
Laundry
- Dryer
- Washer
Utilities
- Forced Air Heating System
- 220 Volts in Kitchen
- Electric Water Heater
Additional Features
- Agricultural
- Horses Allowed On Property
Community Details
- No Home Owners Association
- Palomares Canyon Subdivision, Rancher Floorplan
Listing and Financial Details
- Assessor Parcel Number 85A29015
Map
Home Values in the Area
Average Home Value in this Area
Tax History
| Year | Tax Paid | Tax Assessment Tax Assessment Total Assessment is a certain percentage of the fair market value that is determined by local assessors to be the total taxable value of land and additions on the property. | Land | Improvement |
|---|---|---|---|---|
| 2025 | $11,855 | $1,002,731 | $554,121 | $455,610 |
| 2024 | $11,855 | $982,936 | $543,258 | $446,678 |
| 2023 | $11,701 | $970,526 | $532,606 | $437,920 |
| 2022 | $11,506 | $944,502 | $522,166 | $429,336 |
| 2021 | $11,225 | $925,848 | $511,929 | $420,919 |
| 2020 | $10,978 | $923,287 | $506,682 | $416,605 |
| 2019 | $11,173 | $905,189 | $496,750 | $408,439 |
| 2018 | $10,864 | $887,444 | $487,012 | $400,432 |
| 2017 | $10,588 | $870,044 | $477,463 | $392,581 |
| 2016 | $10,072 | $852,988 | $468,103 | $384,885 |
| 2015 | $9,426 | $840,179 | $461,074 | $379,105 |
| 2014 | $9,362 | $823,722 | $452,043 | $371,679 |
Property History
| Date | Event | Price | List to Sale | Price per Sq Ft | Prior Sale |
|---|---|---|---|---|---|
| 10/03/2025 10/03/25 | For Sale | $1,890,000 | +130.5% | $972 / Sq Ft | |
| 04/04/2013 04/04/13 | Sold | $820,000 | -6.6% | $422 / Sq Ft | View Prior Sale |
| 03/11/2013 03/11/13 | Pending | -- | -- | -- | |
| 02/04/2013 02/04/13 | For Sale | $877,500 | -- | $451 / Sq Ft |
Purchase History
| Date | Type | Sale Price | Title Company |
|---|---|---|---|
| Grant Deed | $820,000 | Chicago Title Company | |
| Interfamily Deed Transfer | -- | -- | |
| Interfamily Deed Transfer | -- | New Century Title Company | |
| Interfamily Deed Transfer | -- | Fidelity National Title Co | |
| Interfamily Deed Transfer | -- | Fidelity National Title Co | |
| Interfamily Deed Transfer | -- | -- | |
| Interfamily Deed Transfer | -- | -- |
Mortgage History
| Date | Status | Loan Amount | Loan Type |
|---|---|---|---|
| Open | $705,000 | New Conventional | |
| Previous Owner | $300,700 | Stand Alone First | |
| Previous Owner | $225,000 | No Value Available |
About the Listing Agent

Tom E. Chance began his real estate career in 1981, as vice president of Argent Mortgage in Lafayette, working closely with investors by handling their portfolios. It was during this time that Tom realized the challenges and excitement associated with real estate sales. Since that time, he has been actively involved with families, friends, relocation clients and businesses by assisting them with their real estate needs and helping them secure their financial future.
During his free time,
Tom's Other Listings
Source: Bay East Association of REALTORS®
MLS Number: 41113706
APN: 085A-2901-005-00
- 25657 Crestfield Dr
- 0 Fairview Unit 41108563
- 3981 Amyx Ct
- 29625 Palomares Rd
- 192 Carrick Cir
- 4520 Riding Club Ct
- 24392 Machado Ct
- 35 Arundel Dr
- 3606 Sarita St
- 3375 East Ave
- 3246 Saddle Dr
- 3260 Jamie Way
- 27050 Vista Bahia Way
- 3109 Vista Ln
- 3287 Kelly St
- 22679 Valley View Dr
- 2980 D St
- 23049 Lakeridge Ave
- 22633 Mossy Rock Dr
- 0 Parkside Dr
- 116 Arundel Dr
- 3191 Saddle Dr
- 5055 Old Dublin Rd Unit ID1304868P
- 26970 Hayward Blvd
- 5560 Crow Canyon Rd
- 2537 Kelly St
- 25836 Hayward Blvd
- 22240-22302 Center St
- 22432 Center St
- 22154-22172 Center St
- 22281 Center St
- 1771 Gazelle Way
- 1782 D St
- 2762 Grove Way
- 25400 Carlos Bee Blvd
- 2511 Grove Way
- 1510 E St
- 2481 Grove Way
- 22638 6th St Unit 22638
- 25200 Carlos Bee Blvd
