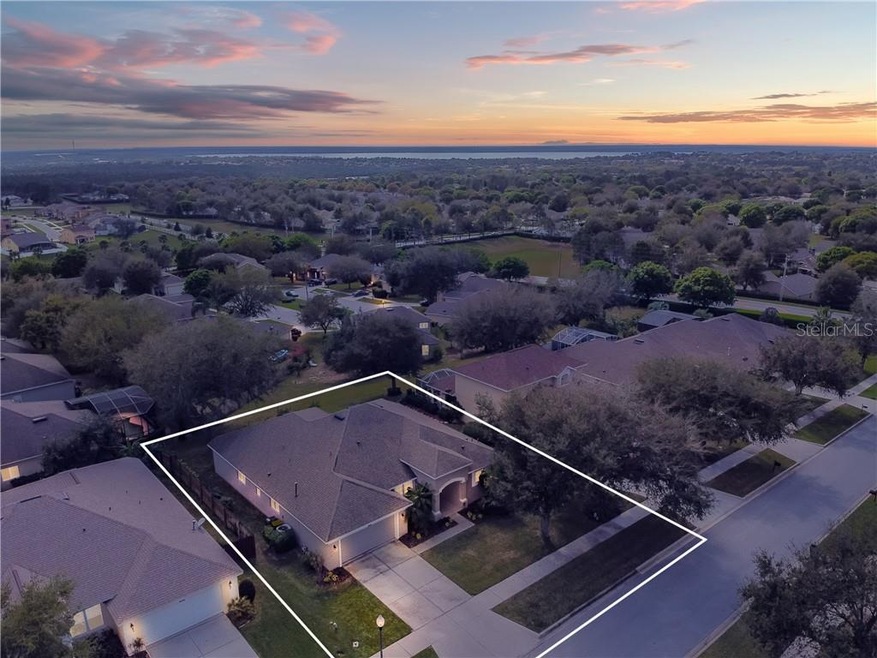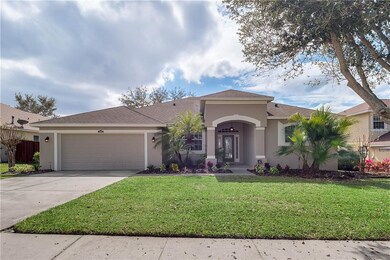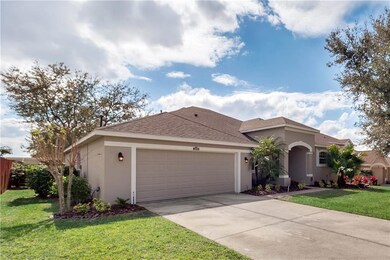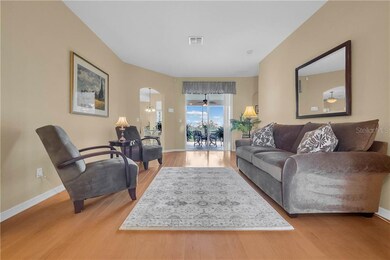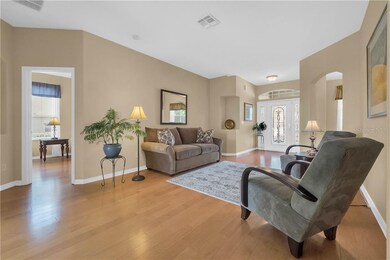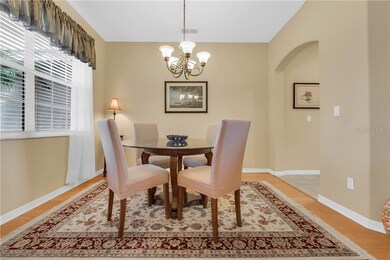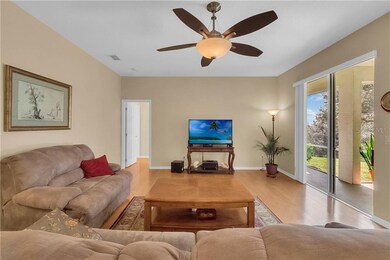
2693 Clearview St Clermont, FL 34711
Somerset Estates NeighborhoodHighlights
- Oak Trees
- Deck
- Wood Flooring
- View of Trees or Woods
- Contemporary Architecture
- Attic
About This Home
As of November 2023SELLER WILL CONTRIBUTE $5000 TOWARDS THE BUYERS CLOSING COSTS. TURNKEY PERFECT AND LOVINGLY MAINTAINED 4 BEDROOM 3 BATH SINGLE LEVEL HOME ON AN ELEVATED LOT WITH VIEWS OF LAKE LOUISA! You can have it all here in Somerset Estates; a low density established community with tree lined streets, sidewalks, and complete with community pool! As you arrive home, you notice trim manicured landscape and front porch. A step into the tiled entry foyer and your guest will marvel at the light and 5-mile-long hilltop views out of the 8ft rear glass patio door leading your eyes to trees and horizon behind. This home has an executive feel feat. archways, art niches, and stunning hardwood flooring throughout. The great room off the entry foyer is spacious and a great place to entertain guest. The picky chef will love the gas stove, loads of cabinet and pantry storage, the center island with breakfast bar and the convenience to the formal dining room. The casual dining area and family rm flow nicely toward the outdoors and guest here will love the natural light. The master and secondary bedrooms are triple split for maximum privacy and all feat ceiling fans. The master suite is spacious and features an additional retreat area, his/ hers closets, a full en-suite with sep vanities, as well as a large soaking tub. Bdrms 2 and 3 are off the kitchen and served by a full bath and bedroom 4 is split to the back of home off of the family room and feat a ¾ bath with its own door to the rear patio. This large screen enclosed patio is the perfect place for an evening meal and breathtaking sunsets!
Home Details
Home Type
- Single Family
Est. Annual Taxes
- $2,157
Year Built
- Built in 2003
Lot Details
- 8,740 Sq Ft Lot
- Lot Dimensions are 115x76
- North Facing Home
- Irrigation
- Oak Trees
HOA Fees
- $64 Monthly HOA Fees
Parking
- 2 Car Attached Garage
- Garage Door Opener
- Driveway
- Open Parking
Home Design
- Contemporary Architecture
- Slab Foundation
- Shingle Roof
- Block Exterior
- Stucco
Interior Spaces
- 2,442 Sq Ft Home
- Ceiling Fan
- Blinds
- Sliding Doors
- Family Room Off Kitchen
- Separate Formal Living Room
- Breakfast Room
- Formal Dining Room
- Den
- Inside Utility
- Laundry in unit
- Views of Woods
- Security System Owned
- Attic
Kitchen
- Range
- Microwave
- Dishwasher
- Disposal
Flooring
- Wood
- Ceramic Tile
Bedrooms and Bathrooms
- 4 Bedrooms
- Split Bedroom Floorplan
- Walk-In Closet
- 3 Full Bathrooms
Outdoor Features
- Deck
- Screened Patio
- Rain Gutters
- Porch
Location
- City Lot
Schools
- Lost Lake Elementary School
- Windy Hill Middle School
- East Ridge High School
Utilities
- Central Heating and Cooling System
- Gas Water Heater
- High Speed Internet
- Cable TV Available
Listing and Financial Details
- Down Payment Assistance Available
- Homestead Exemption
- Visit Down Payment Resource Website
- Tax Lot 00400
- Assessor Parcel Number 03-23-26-1900-000-00400
Community Details
Overview
- Sentry Management / Debby Weage Association, Phone Number (352) 243-4595
- Somerset Estates Ph I Subdivision
- The community has rules related to deed restrictions
Recreation
- Community Pool
Ownership History
Purchase Details
Home Financials for this Owner
Home Financials are based on the most recent Mortgage that was taken out on this home.Purchase Details
Home Financials for this Owner
Home Financials are based on the most recent Mortgage that was taken out on this home.Purchase Details
Home Financials for this Owner
Home Financials are based on the most recent Mortgage that was taken out on this home.Purchase Details
Home Financials for this Owner
Home Financials are based on the most recent Mortgage that was taken out on this home.Map
Similar Homes in Clermont, FL
Home Values in the Area
Average Home Value in this Area
Purchase History
| Date | Type | Sale Price | Title Company |
|---|---|---|---|
| Warranty Deed | $445,000 | West Orange Title | |
| Warranty Deed | $321,500 | Attorney | |
| Warranty Deed | $219,000 | North American Title Company | |
| Deed | $195,600 | -- |
Mortgage History
| Date | Status | Loan Amount | Loan Type |
|---|---|---|---|
| Previous Owner | $257,200 | New Conventional | |
| Previous Owner | $215,561 | VA | |
| Previous Owner | $226,200 | VA | |
| Previous Owner | $190,000 | Unknown | |
| Previous Owner | $156,450 | Purchase Money Mortgage |
Property History
| Date | Event | Price | Change | Sq Ft Price |
|---|---|---|---|---|
| 11/10/2023 11/10/23 | Sold | $445,000 | -4.3% | $182 / Sq Ft |
| 10/23/2023 10/23/23 | Pending | -- | -- | -- |
| 09/22/2023 09/22/23 | For Sale | $464,900 | 0.0% | $190 / Sq Ft |
| 09/09/2023 09/09/23 | Pending | -- | -- | -- |
| 08/18/2023 08/18/23 | For Sale | $464,900 | +44.6% | $190 / Sq Ft |
| 06/01/2020 06/01/20 | Sold | $321,500 | -2.6% | $132 / Sq Ft |
| 04/27/2020 04/27/20 | Pending | -- | -- | -- |
| 03/13/2020 03/13/20 | Price Changed | $329,990 | -2.9% | $135 / Sq Ft |
| 03/06/2020 03/06/20 | Price Changed | $339,855 | 0.0% | $139 / Sq Ft |
| 02/21/2020 02/21/20 | For Sale | $339,900 | -- | $139 / Sq Ft |
Tax History
| Year | Tax Paid | Tax Assessment Tax Assessment Total Assessment is a certain percentage of the fair market value that is determined by local assessors to be the total taxable value of land and additions on the property. | Land | Improvement |
|---|---|---|---|---|
| 2025 | $4,249 | $405,427 | $100,000 | $305,427 |
| 2024 | $4,249 | $405,427 | $100,000 | $305,427 |
| 2023 | $4,249 | $286,200 | $0 | $0 |
| 2022 | $4,122 | $277,870 | $0 | $0 |
| 2021 | $3,890 | $269,778 | $0 | $0 |
| 2020 | $2,122 | $164,477 | $0 | $0 |
| 2019 | $2,157 | $160,780 | $0 | $0 |
| 2018 | $2,063 | $157,783 | $0 | $0 |
| 2017 | $2,022 | $154,538 | $0 | $0 |
| 2016 | $2,006 | $151,360 | $0 | $0 |
| 2015 | $2,051 | $150,308 | $0 | $0 |
| 2014 | $1,997 | $149,116 | $0 | $0 |
Source: Stellar MLS
MLS Number: O5845852
APN: 03-23-26-1900-000-00400
- 3732 Fallscrest Cir
- 3847 Eversholt St
- 3603 Eversholt St
- 3586 Eversholt St
- 3827 Westerham Dr
- 3905 Westerham Dr
- 3813 Westerham Dr
- 3623 Eversholt St
- 3921 Doune Way
- 3725 Westerham Dr
- 4080 Longbow Dr
- 3812 Westerham Dr
- 2727 Retriever Dr
- 3817 Doune Way
- 3918 Doune Way
- 3715 Westerham Dr
- 2871 Sandy Cay St
- 2731 Flintlock Ave
- 3713 Doune Way
- 2415 Twickingham Ct
