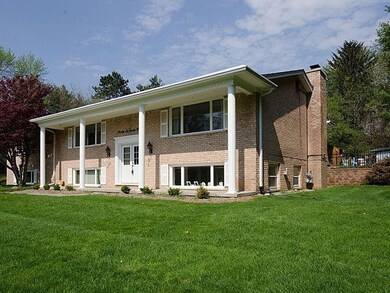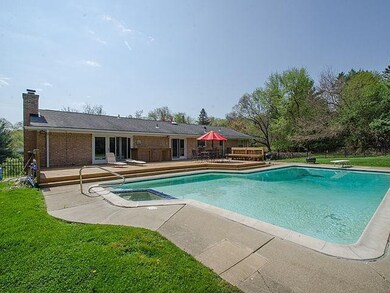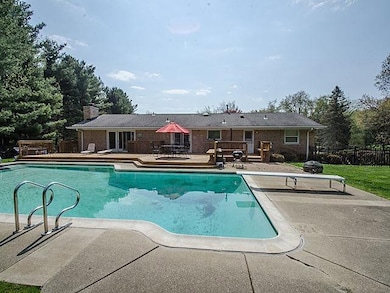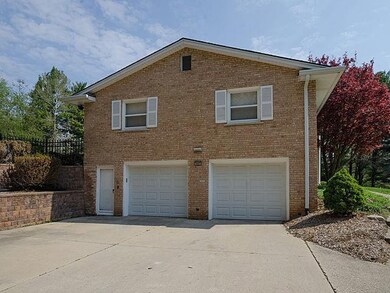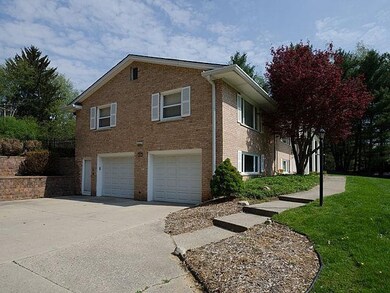
2693 Laurentide Dr Ann Arbor, MI 48103
Highlights
- In Ground Pool
- Deck
- Fenced Yard
- Wines Elementary School Rated A
- No HOA
- Attached Garage
About This Home
As of December 2015This all brick family home sits high on a beautiful 1.27 acre lot in the great Huron River Heights neighborhood. Minutes from downtown, highway access & the Huron River. Updated eat in kitchen, new front door as well as a new doorwall to the deck. Upper level has a large family room with a fireplace & a door to the deck as well as a large formal living room, dining room, large master bedroom with a master bath, 2nd bedroom, the kitchen & laundry room. Two family rooms or multi-purpose rooms on the lower level as well as a study, three bedrooms & a full bath. Beautiful in ground swimming pool in the fully fenced back yard for your summer enjoyment. Large 2 car attached garage., Primary Bath, Rec Room: Finished
Last Agent to Sell the Property
Agusta Gunnarsdottir
Berkshire Hathaway HomeService License #6501292899 Listed on: 02/09/2015
Home Details
Home Type
- Single Family
Est. Annual Taxes
- $6,771
Year Built
- Built in 1967
Lot Details
- 1.27 Acre Lot
- The property's road front is unimproved
- Fenced Yard
Home Design
- Brick Exterior Construction
- Slab Foundation
Interior Spaces
- 3,480 Sq Ft Home
- Ceiling Fan
- Gas Log Fireplace
- Window Treatments
Kitchen
- Eat-In Kitchen
- Oven
- Range
- Microwave
- Dishwasher
- Disposal
Flooring
- Carpet
- Ceramic Tile
Bedrooms and Bathrooms
- 5 Bedrooms
- 3 Full Bathrooms
Laundry
- Laundry on upper level
- Dryer
- Washer
Parking
- Attached Garage
- Garage Door Opener
Pool
- In Ground Pool
- Spa
Outdoor Features
- Deck
- Shed
Schools
- Wines Elementary School
- Forsythe Middle School
- Skyline High School
Utilities
- Forced Air Heating and Cooling System
- Heating System Uses Natural Gas
- Well
- Water Softener is Owned
- Septic System
- Cable TV Available
Community Details
- No Home Owners Association
Ownership History
Purchase Details
Purchase Details
Purchase Details
Home Financials for this Owner
Home Financials are based on the most recent Mortgage that was taken out on this home.Purchase Details
Purchase Details
Home Financials for this Owner
Home Financials are based on the most recent Mortgage that was taken out on this home.Purchase Details
Similar Homes in Ann Arbor, MI
Home Values in the Area
Average Home Value in this Area
Purchase History
| Date | Type | Sale Price | Title Company |
|---|---|---|---|
| Interfamily Deed Transfer | -- | None Available | |
| Interfamily Deed Transfer | -- | None Available | |
| Deed | $340,000 | None Available | |
| Warranty Deed | $390,000 | Brps Title Llc San Antonio | |
| Warranty Deed | $415,000 | None Available | |
| Quit Claim Deed | -- | None Available |
Mortgage History
| Date | Status | Loan Amount | Loan Type |
|---|---|---|---|
| Open | $160,000 | Commercial | |
| Previous Owner | $394,250 | New Conventional | |
| Previous Owner | $543,400 | Fannie Mae Freddie Mac | |
| Previous Owner | $400,000 | New Conventional | |
| Previous Owner | $120,000 | Credit Line Revolving | |
| Previous Owner | $444,000 | New Conventional | |
| Previous Owner | $55,500 | Credit Line Revolving |
Property History
| Date | Event | Price | Change | Sq Ft Price |
|---|---|---|---|---|
| 05/19/2025 05/19/25 | Price Changed | $1,095,000 | -6.8% | $270 / Sq Ft |
| 04/11/2025 04/11/25 | For Sale | $1,175,000 | +245.6% | $290 / Sq Ft |
| 12/21/2015 12/21/15 | Sold | $340,000 | -25.9% | $98 / Sq Ft |
| 12/21/2015 12/21/15 | Pending | -- | -- | -- |
| 02/09/2015 02/09/15 | For Sale | $459,000 | +10.6% | $132 / Sq Ft |
| 07/16/2012 07/16/12 | Sold | $415,000 | +15.3% | $122 / Sq Ft |
| 07/02/2012 07/02/12 | Pending | -- | -- | -- |
| 11/25/2011 11/25/11 | For Sale | $359,900 | -- | $106 / Sq Ft |
Tax History Compared to Growth
Tax History
| Year | Tax Paid | Tax Assessment Tax Assessment Total Assessment is a certain percentage of the fair market value that is determined by local assessors to be the total taxable value of land and additions on the property. | Land | Improvement |
|---|---|---|---|---|
| 2025 | -- | $416,800 | $0 | $0 |
| 2024 | $8,222 | $380,800 | $0 | $0 |
| 2023 | $7,900 | $342,800 | $0 | $0 |
| 2022 | $10,917 | $321,200 | $0 | $0 |
| 2021 | $10,374 | $314,100 | $0 | $0 |
| 2020 | $10,625 | $277,800 | $0 | $0 |
| 2019 | $11,735 | $283,100 | $283,100 | $0 |
| 2018 | $9,542 | $280,800 | $0 | $0 |
| 2017 | $8,724 | $261,400 | $0 | $0 |
| 2016 | $5,972 | $234,800 | $0 | $0 |
| 2015 | -- | $208,618 | $0 | $0 |
| 2014 | -- | $202,100 | $0 | $0 |
| 2013 | -- | $202,100 | $0 | $0 |
Agents Affiliated with this Home
-
Elizabeth Brien

Seller's Agent in 2025
Elizabeth Brien
The Charles Reinhart Company
(734) 669-5989
395 Total Sales
-
A
Seller's Agent in 2015
Agusta Gunnarsdottir
Berkshire Hathaway HomeService
-
Suzanne Betz

Buyer's Agent in 2015
Suzanne Betz
Real Estate One Inc
(734) 646-7975
106 Total Sales
-
A
Seller's Agent in 2012
Audrey Thomas
Audrey Johnson Thomas
-
Robert Ziegler

Buyer's Agent in 2012
Robert Ziegler
Century 21 Affiliated
(734) 323-0819
57 Total Sales
Map
Source: Southwestern Michigan Association of REALTORS®
MLS Number: 23060947
APN: 08-13-181-008
- 2694 Wayside Dr
- 2971 Daleview Dr
- 2373 Belgrade Notch St
- 3407 Woodlea Dr
- 2277 W Huron River Dr
- 0 Cottontail Ln
- 2315 Tall Oaks Dr
- 1848 Calvin St
- 3113 Miller Rd
- 2689 N Wagner Rd
- 3680 Miller Rd
- 3673 Pheasant Dr
- 1544 Newport Creek Dr
- 1827 N Franklin Ct
- 1775 S Franklin Ct
- 901 Country Club Rd
- 1490 Patricia Ave
- 1320 Patricia Ave
- 1336 Coventry Square Dr
- 1335 Kelly Green Dr


