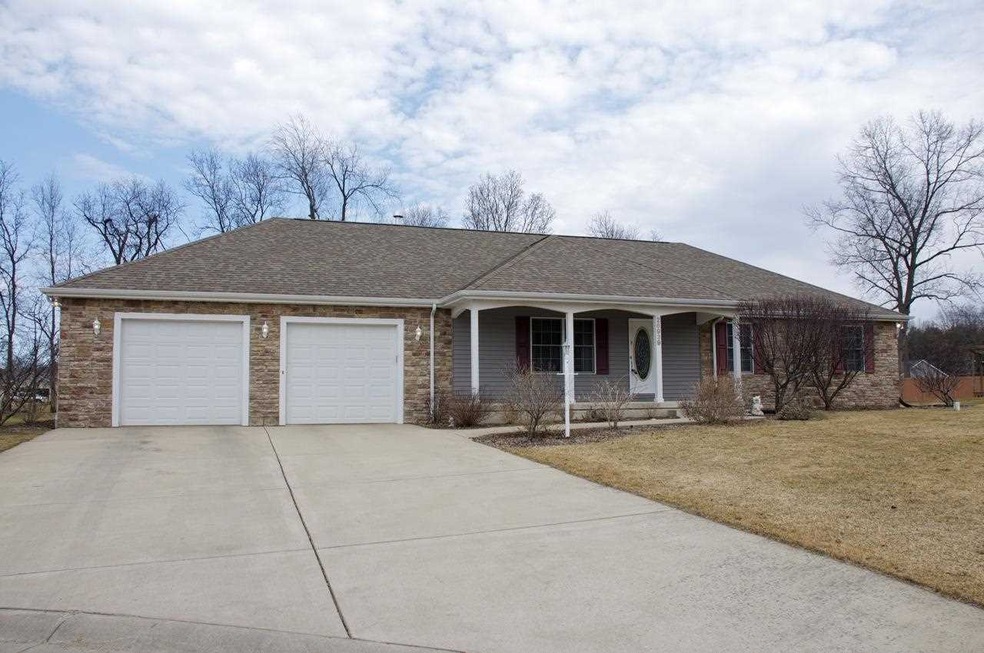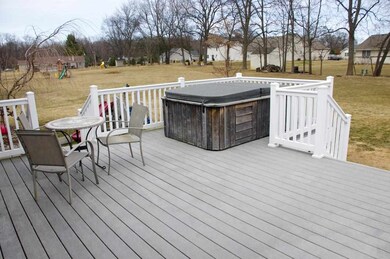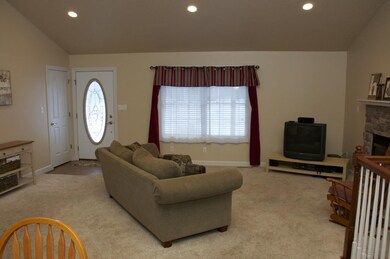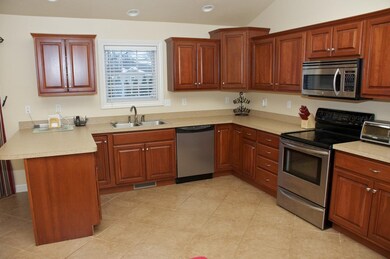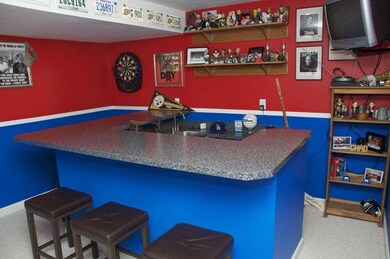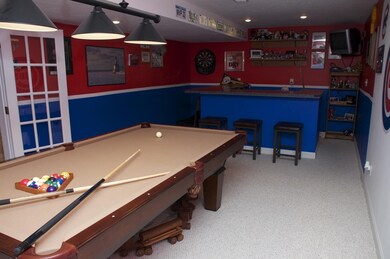
26939 Rozana Ct South Bend, IN 46619
Estimated Value: $348,105 - $460,000
Highlights
- Spa
- Vaulted Ceiling
- Great Room
- Primary Bedroom Suite
- Ranch Style House
- Cul-De-Sac
About This Home
As of May 2015Beautiful open concept open with vaulted ceilings, gas fireplace, open staircase to the completely finished LL, perfect for entertaining. Home has all the extras inside and out large covered front porch, stone exterior, large back deck with hot tub, and an extra large 2.5 car garage with room for everything! Huge master suite with room to relax,walk-in closet and private bath with glass tile shower. Finished LL has large open family room/ play room, full bath, separate game and pool table room with wet bar, the man cave of your dreams. Some additional features: stainless steel appliances, large open eat-in kitchen, breakfast bar, main level laundry room, 3.5 Bathrooms, built-in shelving, and so much more. All this on the end of a quite cul-de-sac. Not a drive by this is a must see!
Home Details
Home Type
- Single Family
Est. Annual Taxes
- $2,310
Year Built
- Built in 2005
Lot Details
- 0.43 Acre Lot
- Lot Dimensions are 110 x 170
- Cul-De-Sac
- Rural Setting
- Landscaped
- Irrigation
HOA Fees
- $4 Monthly HOA Fees
Parking
- 2.5 Car Attached Garage
- Garage Door Opener
- Driveway
Home Design
- Ranch Style House
- Poured Concrete
- Stone Exterior Construction
- Vinyl Construction Material
Interior Spaces
- Wet Bar
- Built-In Features
- Bar
- Vaulted Ceiling
- Gas Log Fireplace
- ENERGY STAR Qualified Windows
- Great Room
- Living Room with Fireplace
Kitchen
- Eat-In Kitchen
- Breakfast Bar
- Disposal
Flooring
- Carpet
- Tile
Bedrooms and Bathrooms
- 3 Bedrooms
- Primary Bedroom Suite
- Walk-In Closet
Laundry
- Laundry on main level
- Gas Dryer Hookup
Finished Basement
- Basement Fills Entire Space Under The House
- Sump Pump
- 1 Bathroom in Basement
Eco-Friendly Details
- Energy-Efficient Appliances
- Energy-Efficient HVAC
- ENERGY STAR Qualified Equipment for Heating
- ENERGY STAR/Reflective Roof
Pool
- Spa
Utilities
- Forced Air Heating and Cooling System
- ENERGY STAR Qualified Air Conditioning
- Heating System Uses Gas
- Private Company Owned Well
- Well
- ENERGY STAR Qualified Water Heater
- Septic System
- Cable TV Available
Listing and Financial Details
- Assessor Parcel Number 71-07-23-102-012.000-029
Ownership History
Purchase Details
Home Financials for this Owner
Home Financials are based on the most recent Mortgage that was taken out on this home.Purchase Details
Similar Homes in South Bend, IN
Home Values in the Area
Average Home Value in this Area
Purchase History
| Date | Buyer | Sale Price | Title Company |
|---|---|---|---|
| Mannen Jennifer | $253,232 | None Listed On Document | |
| Bella Todd M | -- | None Available |
Mortgage History
| Date | Status | Borrower | Loan Amount |
|---|---|---|---|
| Open | Carnahan Jennifer | $70,000 | |
| Closed | Reich Jennifer | $26,000 | |
| Open | Reich Jennifer | $196,350 | |
| Closed | Mannen Jennifer | $190,400 | |
| Previous Owner | Holbrook Chad R | $160,817 | |
| Previous Owner | Bella Todd M | $113,000 | |
| Previous Owner | Bella Todd M | $115,000 |
Property History
| Date | Event | Price | Change | Sq Ft Price |
|---|---|---|---|---|
| 05/15/2015 05/15/15 | Sold | $180,000 | 0.0% | $55 / Sq Ft |
| 03/26/2015 03/26/15 | Pending | -- | -- | -- |
| 02/23/2015 02/23/15 | For Sale | $180,000 | -- | $55 / Sq Ft |
Tax History Compared to Growth
Tax History
| Year | Tax Paid | Tax Assessment Tax Assessment Total Assessment is a certain percentage of the fair market value that is determined by local assessors to be the total taxable value of land and additions on the property. | Land | Improvement |
|---|---|---|---|---|
| 2024 | $2,817 | $243,200 | $39,300 | $203,900 |
| 2023 | $2,767 | $245,900 | $39,400 | $206,500 |
| 2022 | $3,062 | $248,400 | $39,400 | $209,000 |
| 2021 | $2,579 | $210,900 | $18,600 | $192,300 |
| 2020 | $2,627 | $213,200 | $18,600 | $194,600 |
| 2019 | $2,227 | $216,400 | $19,600 | $196,800 |
| 2018 | $2,426 | $220,800 | $19,600 | $201,200 |
| 2017 | $2,501 | $217,500 | $19,600 | $197,900 |
| 2016 | $1,934 | $176,600 | $19,600 | $157,000 |
| 2014 | $1,966 | $177,100 | $19,600 | $157,500 |
Agents Affiliated with this Home
-
Tara Lochmandy

Seller's Agent in 2015
Tara Lochmandy
Cressy & Everett- Goshen
(574) 849-4220
135 Total Sales
-
Jason Kaser

Buyer's Agent in 2015
Jason Kaser
Kaser Realty, LLC
(574) 656-9088
388 Total Sales
Map
Source: Indiana Regional MLS
MLS Number: 201506721
APN: 71-07-23-102-012.000-029
- 59000 Crumstown Hwy
- 26450 Scotch Pine Trail
- 25988 Southwood Dr Unit 31
- 25831 Kylar Ct
- 57845 Crumstown Hwy
- 26186 State Road 2
- 56068 Peppermint Rd
- 29001 State Road 2
- 56915 Tulip Rd
- 56803 Tulip Rd
- 56729 Tulip Rd
- 56659 Tulip Rd
- 56763 Tulip Rd
- 55735 Country Club Rd
- 56611 Tulip Rd
- 25508 Country Club Dr
- 24845 State Road 23
- 29805 Grant Rd
- 29900 Grant Rd
- 26288 Edison Rd
- 26939 Rozana Ct
- 26939 Rozana Ct
- 26959 Rozana Ct
- 26959 Rozana Ct
- 26901 Rozana Ct
- 58109 Heritage Pointe Dr
- 26918 Rozana Ct
- 26970 Rozana Ct
- 26938 Rozana Ct
- 26954 Rozana Ct
- 58131 Heritage Pointe Dr
- 26862 Rozana Ct
- 26878 Rozana Ct
- 58063 Heritage Pointe Dr
- 58132 Heritage Pointe Dr
- 26898 Rozana Ct
- 58088 Heritage Pointe Dr
- 26846 Rozana Ct
- 58043 Heritage Pointe Dr
- 58066 Heritage Pointe Dr
