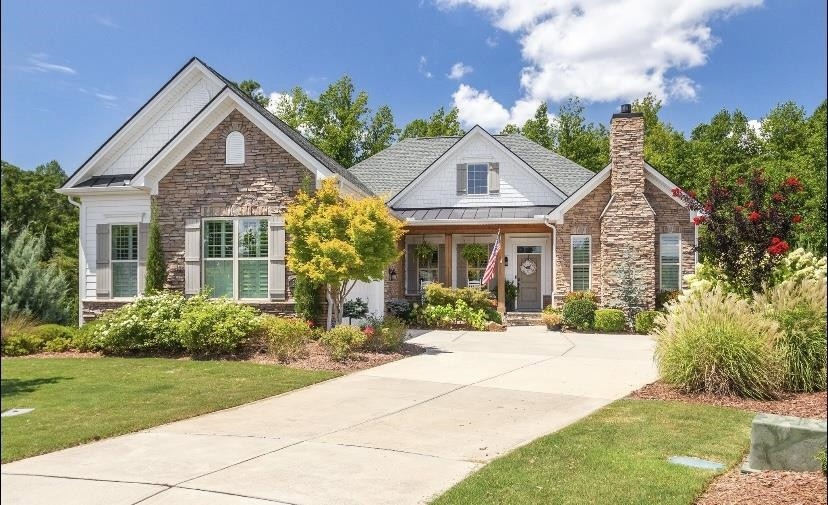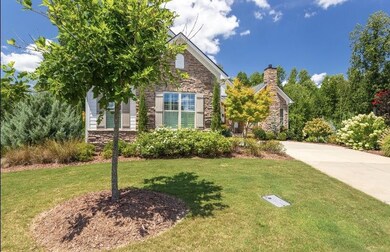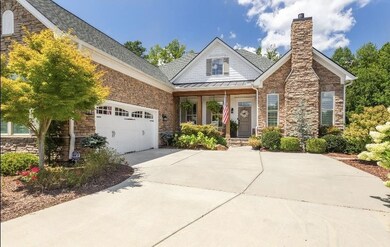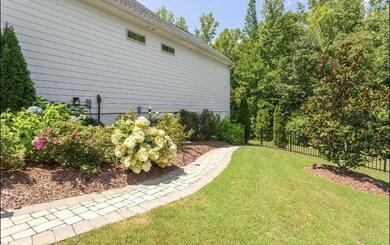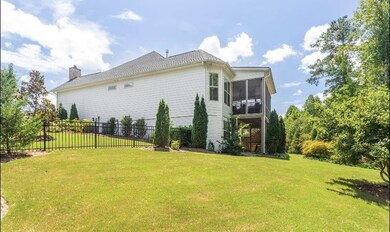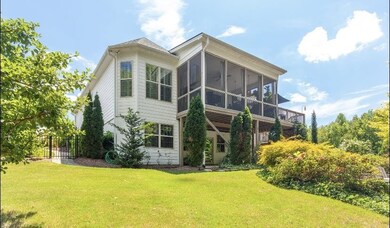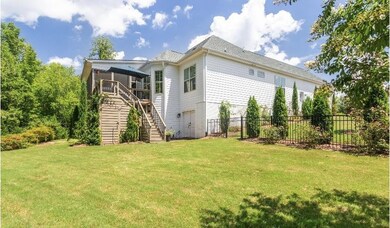
2694 Cedar Hedge Ct Apex, NC 27523
Green Level NeighborhoodEstimated Value: $1,351,000 - $1,566,000
Highlights
- Fitness Center
- Tennis Courts
- Deck
- White Oak Elementary School Rated A
- Clubhouse
- Great Room with Fireplace
About This Home
As of November 2022Impressive & meticulously maintained Farmhouse style home in cul-de-sac, situated on a fully wooded, private lot! Share s’mores and enjoy your favorite drinks with friends, fireside, with your own private built-in fire pit. Open, bright, Ranch-Style home with a full, finished walk-out basement including a workshop, and built-in dog shower. This home is like new & shows like a model! Only 1 original owner. Stunning kitchen with oversized island, Wolf gas range & built-in Subzero Fridge, oversized screened porch off unusually large great room. Convenient greenway trails begin just steps away! Enjoy a swim, game of tennis, pickle ball, or one of the various community events or groups, with neighbors. This neighborhood, home, and lot is truly extraordinary!
Last Listed By
Susan Adams
Choice Residential Real Estate License #286447 Listed on: 08/13/2022
Home Details
Home Type
- Single Family
Est. Annual Taxes
- $7,620
Year Built
- Built in 2017
Lot Details
- 0.43 Acre Lot
- Cul-De-Sac
- Fenced Yard
- Landscaped
- Wooded Lot
HOA Fees
Parking
- 2 Car Attached Garage
- Private Driveway
Home Design
- Ranch Style House
- Farmhouse Style Home
- Brick or Stone Mason
- Concrete Foundation
- Stone
Interior Spaces
- Wet Bar
- Central Vacuum
- Wired For Sound
- Bookcases
- Smooth Ceilings
- High Ceiling
- Ceiling Fan
- Gas Log Fireplace
- Stone Fireplace
- Insulated Windows
- Blinds
- Great Room with Fireplace
- 2 Fireplaces
- Den with Fireplace
- Workshop
- Wood Flooring
Kitchen
- Eat-In Kitchen
- Indoor Grill
- Gas Cooktop
- Range Hood
- Microwave
- Dishwasher
- Granite Countertops
- Quartz Countertops
Bedrooms and Bathrooms
- 5 Bedrooms
- Walk-In Closet
- Double Vanity
- Bathtub
- Shower Only
- Walk-in Shower
Laundry
- Laundry Room
- Laundry on main level
Attic
- Attic Floors
- Scuttle Attic Hole
Finished Basement
- Heated Basement
- Basement Fills Entire Space Under The House
- Interior and Exterior Basement Entry
- Workshop
Home Security
- Home Security System
- Smart Lights or Controls
- Intercom
- Fire and Smoke Detector
Accessible Home Design
- Accessible Washer and Dryer
Eco-Friendly Details
- Energy-Efficient Insulation
- Energy-Efficient Thermostat
Outdoor Features
- Tennis Courts
- Deck
- Enclosed patio or porch
- Exterior Lighting
- Outdoor Gas Grill
- Rain Gutters
Schools
- Wake County Schools Elementary And Middle School
- Wake County Schools High School
Utilities
- Forced Air Heating and Cooling System
- Heating System Uses Natural Gas
- Tankless Water Heater
- Gas Water Heater
- High Speed Internet
- Cable TV Available
Listing and Financial Details
- Home warranty included in the sale of the property
Community Details
Overview
- Association fees include ground maintenance
- Cams Association, Phone Number (877) 672-2267
- Built by Toll Brothers
- White Oak Creek Subdivision, Waverly Floorplan
Amenities
- Clubhouse
Recreation
- Tennis Courts
- Community Playground
- Fitness Center
- Community Pool
- Trails
Ownership History
Purchase Details
Home Financials for this Owner
Home Financials are based on the most recent Mortgage that was taken out on this home.Purchase Details
Similar Homes in the area
Home Values in the Area
Average Home Value in this Area
Purchase History
| Date | Buyer | Sale Price | Title Company |
|---|---|---|---|
| Lampert Scott | $1,225,000 | -- | |
| Furgiuele Tracy L | $749,000 | None Available |
Mortgage History
| Date | Status | Borrower | Loan Amount |
|---|---|---|---|
| Open | Lampert Scott | $819,000 | |
| Previous Owner | Furgiuele Tracy L | $664,000 |
Property History
| Date | Event | Price | Change | Sq Ft Price |
|---|---|---|---|---|
| 12/15/2023 12/15/23 | Off Market | $1,225,000 | -- | -- |
| 11/15/2022 11/15/22 | Sold | $1,225,000 | -9.3% | $241 / Sq Ft |
| 09/10/2022 09/10/22 | Pending | -- | -- | -- |
| 08/18/2022 08/18/22 | For Sale | $1,350,000 | -- | $266 / Sq Ft |
Tax History Compared to Growth
Tax History
| Year | Tax Paid | Tax Assessment Tax Assessment Total Assessment is a certain percentage of the fair market value that is determined by local assessors to be the total taxable value of land and additions on the property. | Land | Improvement |
|---|---|---|---|---|
| 2024 | $10,214 | $1,194,411 | $247,500 | $946,911 |
| 2023 | $8,118 | $738,232 | $145,000 | $593,232 |
| 2022 | $7,620 | $738,232 | $145,000 | $593,232 |
| 2021 | $7,328 | $738,232 | $145,000 | $593,232 |
| 2020 | $7,255 | $738,232 | $145,000 | $593,232 |
| 2019 | $7,550 | $663,049 | $175,000 | $488,049 |
| 2018 | $6,685 | $582,673 | $175,000 | $407,673 |
| 2017 | $0 | $175,000 | $175,000 | $0 |
Agents Affiliated with this Home
-
S
Seller's Agent in 2022
Susan Adams
Choice Residential Real Estate
-
Ginger Vereen

Buyer's Agent in 2022
Ginger Vereen
Keller Williams Legacy
(919) 590-0940
1 in this area
530 Total Sales
-
G
Buyer's Agent in 2022
Ginger Peters
Keller Williams Preferred Realty
Map
Source: Doorify MLS
MLS Number: 2468569
APN: 0723.02-55-8486-000
- 2633 Beckwith Rd
- 2613 Beckwith Rd
- 155 Annabelle Branch Ln
- 2590 Silas Peak Ln
- 2737 Willow Rock Ln
- 2577 Silas Peak Ln
- 2554 Club Level Dr
- 107 Ludbrook Ct
- 2525 Silas Peak Ln
- 2421 Beckwith Rd
- 7723 Roberts Rd
- 2506 Silas Peak Ln
- 508 White Oak Branch Ln
- 241 Fishburn Dr
- 5005 Aged Pine Rd Unit Lot 51
- 5009 Aged Pine Rd Unit Lot 52
- 5018 Aged Pine Rd Unit 50
- 5013 Aged Pine Rd Unit Lot 53
- 5022 Aged Pine Rd Unit 49
- 5026 Aged Pine Rd Unit 48
- 2694 Cedar Hedge Ct
- 2688 Cedar Hedge Ct
- 2695 Cedar Hedge Ct
- 2682 Cedar Hedge Ct
- 2689 Cedar Hedge Ct
- 2681 Cedar Hedge Ct
- 2676 Cedar Hedge Ct
- 2695 Beckwith Rd
- 2689 Beckwith Rd
- 2670 Cedar Hedge Ct
- 2681 Beckwith Rd
- 2662 Cedar Hedge Ct
- 2692 Beckwith Rd
- 2652 Cedar Hedge Ct
- 8113 Green Level Church Rd
- 2684 Beckwith Rd
- 2676 Beckwith Rd
- 2646 Cedar Hedge Ct
- 2669 Beckwith Rd
- 2665 Club Level Dr
