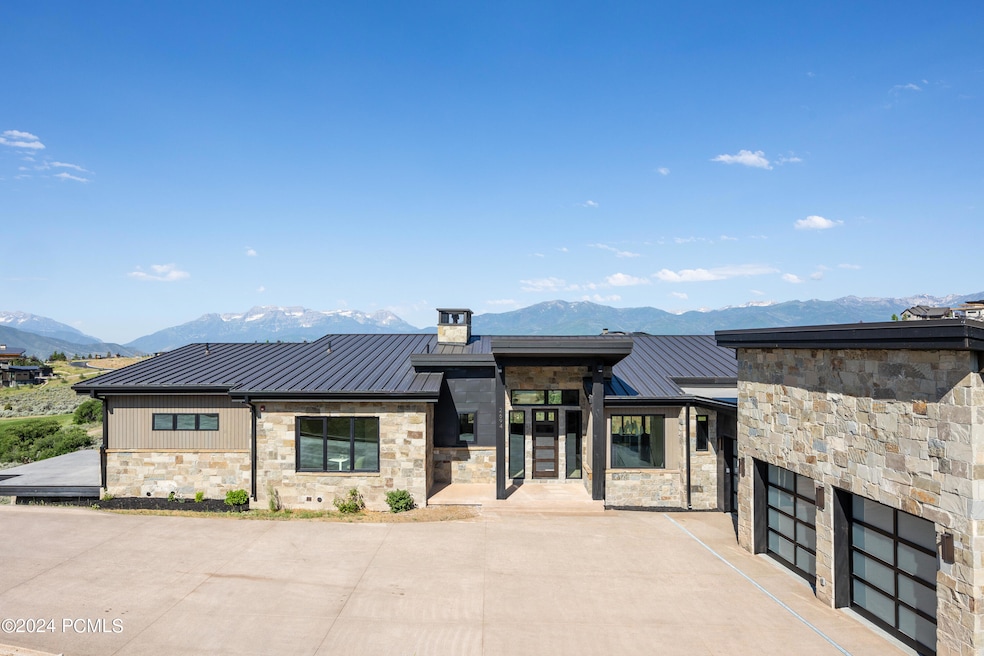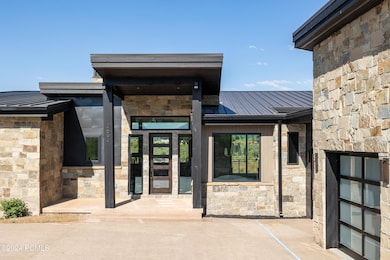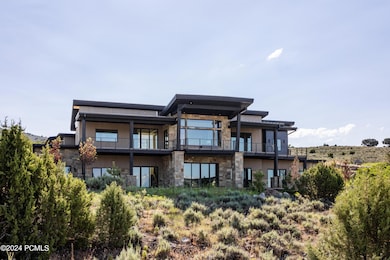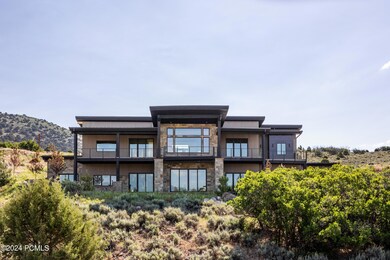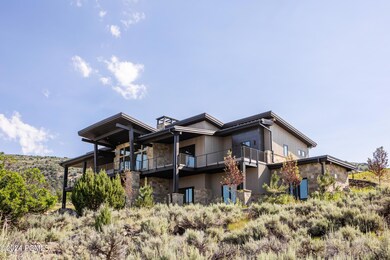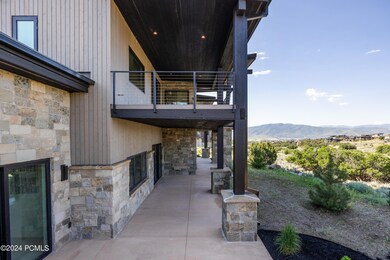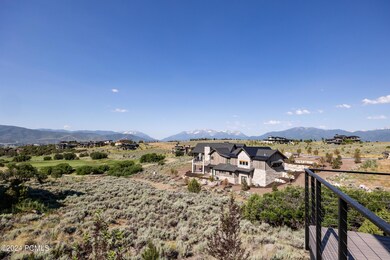
2694 E Boulder Top Loop Heber City, UT 84032
Highlights
- Steam Room
- Building Security
- Ski Shuttle
- Fitness Center
- New Construction
- Golf Course View
About This Home
As of September 2024When Red Ledges Sales Executives wanted to show off the community to prospective buyers a decade ago, they took them to 'The Rock'. Featuring sweeping views of mountains and gold, that view site sold many buyers on Red Ledges. Now, this famed view can be yours, in Red Ledges Mountainside neighborhood. Large, gently sloping homesite offer views, privacy, and proximity to an upscale pool and dining facility being developer on Mountainside's plateau. A unique combination of benefits, and a unique real estate opportunity.
Open space behind the home protects viewpoints for the years to come.
FULL GOLF membership available.
The Twin Creeks Special Service District water bond is included in the sale of this property.
Last Agent to Sell the Property
Christies International RE PC License #6052345-SA00 Listed on: 04/09/2024
Last Buyer's Agent
Zachary Mutsch
KW Park City Keller Williams RE Red Ledges License #12793175SA00
Home Details
Home Type
- Single Family
Est. Annual Taxes
- $7,588
Year Built
- Built in 2023 | New Construction
Lot Details
- 0.93 Acre Lot
- Property fronts a private road
- Gated Home
- Landscaped
- Sloped Lot
HOA Fees
- $479 Monthly HOA Fees
Parking
- 3 Car Attached Garage
Property Views
- Golf Course
- Mountain
- Valley
Home Design
- Ranch Style House
- Slab Foundation
- Wood Frame Construction
- Wood Roof
- Metal Roof
- Wood Siding
- Stone Siding
- Stone
Interior Spaces
- 6,278 Sq Ft Home
- Open Floorplan
- Ceiling Fan
- 4 Fireplaces
- Gas Fireplace
- Great Room
- Family Room
- Formal Dining Room
- Home Office
- Steam Room
- Carpet
Kitchen
- Double Oven
- Microwave
- Freezer
- Disposal
Bedrooms and Bathrooms
- 4 Bedrooms
- Walk-In Closet
Laundry
- Laundry Room
- Washer
Outdoor Features
- Deck
- Patio
Horse Facilities and Amenities
- Riding Trail
Utilities
- Air Conditioning
- Forced Air Heating System
- Natural Gas Connected
- Cable TV Available
Listing and Financial Details
- Assessor Parcel Number 00-0021-3398
Community Details
Overview
- Association fees include amenities, security, shuttle service, snow removal
- Private Membership Available
- Association Phone (435) 657-4058
- Visit Association Website
- Red Ledges Subdivision
Amenities
- Shuttle
- Clubhouse
Recreation
- Golf Course Membership Available
- Tennis Courts
- Pickleball Courts
- Fitness Center
- Community Pool
- Community Spa
- Horse Trails
- Ski Shuttle
Security
- Building Security
Ownership History
Purchase Details
Home Financials for this Owner
Home Financials are based on the most recent Mortgage that was taken out on this home.Purchase Details
Home Financials for this Owner
Home Financials are based on the most recent Mortgage that was taken out on this home.Purchase Details
Home Financials for this Owner
Home Financials are based on the most recent Mortgage that was taken out on this home.Similar Homes in Heber City, UT
Home Values in the Area
Average Home Value in this Area
Purchase History
| Date | Type | Sale Price | Title Company |
|---|---|---|---|
| Warranty Deed | -- | First American Title Insurance | |
| Warranty Deed | -- | Meridian Title | |
| Warranty Deed | -- | Meridian Title | |
| Special Warranty Deed | -- | Summit Escrow And Title |
Mortgage History
| Date | Status | Loan Amount | Loan Type |
|---|---|---|---|
| Previous Owner | $2,645,235 | Construction |
Property History
| Date | Event | Price | Change | Sq Ft Price |
|---|---|---|---|---|
| 09/13/2024 09/13/24 | Sold | -- | -- | -- |
| 09/03/2024 09/03/24 | Pending | -- | -- | -- |
| 08/22/2024 08/22/24 | Price Changed | $4,495,000 | -2.2% | $716 / Sq Ft |
| 07/18/2024 07/18/24 | Price Changed | $4,595,000 | -2.1% | $732 / Sq Ft |
| 06/19/2024 06/19/24 | Price Changed | $4,695,000 | -2.1% | $748 / Sq Ft |
| 05/09/2024 05/09/24 | Price Changed | $4,795,000 | -2.0% | $764 / Sq Ft |
| 04/09/2024 04/09/24 | For Sale | $4,895,000 | +505.0% | $780 / Sq Ft |
| 12/06/2021 12/06/21 | Sold | -- | -- | -- |
| 10/08/2021 10/08/21 | Pending | -- | -- | -- |
| 09/16/2021 09/16/21 | For Sale | $809,100 | -- | -- |
Tax History Compared to Growth
Tax History
| Year | Tax Paid | Tax Assessment Tax Assessment Total Assessment is a certain percentage of the fair market value that is determined by local assessors to be the total taxable value of land and additions on the property. | Land | Improvement |
|---|---|---|---|---|
| 2024 | $20,762 | $4,080,022 | $800,000 | $3,280,022 |
| 2023 | $20,762 | $1,167,690 | $750,000 | $417,690 |
| 2022 | $7,588 | $750,000 | $750,000 | $0 |
| 2021 | $5,094 | $400,000 | $400,000 | $0 |
| 2020 | $1,635 | $125,000 | $125,000 | $0 |
| 2019 | $1,549 | $125,000 | $0 | $0 |
Agents Affiliated with this Home
-
Christine Fielding
C
Seller's Agent in 2024
Christine Fielding
Christies International RE PC
(801) 631-8890
55 in this area
57 Total Sales
-
Zachary Mutsch

Seller Co-Listing Agent in 2024
Zachary Mutsch
Christies International RE PC
(920) 912-8245
30 in this area
30 Total Sales
-
J
Seller's Agent in 2021
Joseph Carter
BHHS Utah (Red Ledges)
-
C
Buyer's Agent in 2021
Christine Paramore-Fielding
KW Utah Realtors Keller Williams
Map
Source: Park City Board of REALTORS®
MLS Number: 12401234
APN: 00-0021-3398
- 1254 N Explorer Peak Cir
- 2687 E Boulder Top Way Unit 626
- 2687 E Boulder Top Way
- 2754 E Boulder Top Loop
- 1400 N A1 Peak Dr
- 1400 N A1 Peak Dr Unit 484
- 1316 N Gold Mountain Cir
- 1458 N Monroe Peak Cir Unit 634
- 1458 N Monroe Peak Cir
- 1097 N Explorer Peak Dr
- 942 N Explorer Peak Dr Unit 420
- 942 N Explorer Peak Dr
- 1545 N Red Castle Cir
- 2792 E La Sal Peak Drive Dr Unit 618
- 2792 E La Sal Peak Dr
- 1373 N Explorer Peak Dr
- 1456 N Gold Mountain Cir
- 2993 E La Sal Peak Dr
- 831 N Explorer Peak Dr
- 2265 E Flat Top Mountain Dr
