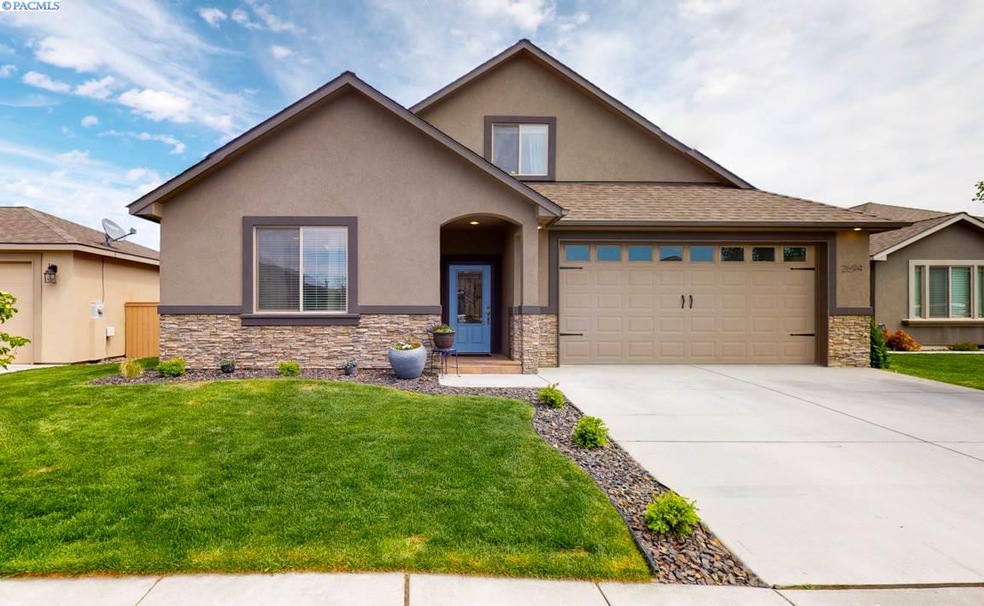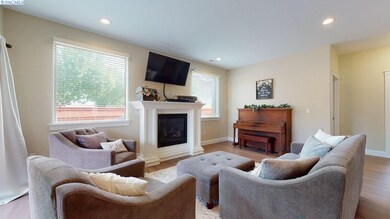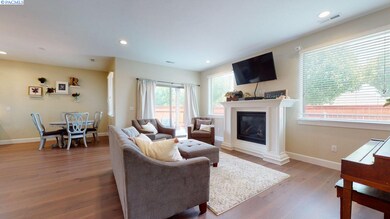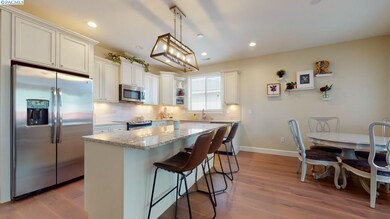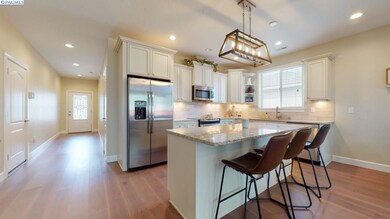
2694 Eagle Watch Loop Richland, WA 99354
Highlights
- Primary Bedroom Suite
- Living Room with Fireplace
- Wood Flooring
- Hanford High School Rated A
- Vaulted Ceiling
- Bonus Room
About This Home
As of July 2020This is the home you've been waiting for! Gorgeous, just-like-new 4 BR 3 BA Horn Rapids home offers a fantastic layout, lots of upgrades, granite counters throughout, and plenty of style! Open concept living area with wood-wrapped gas fireplace opens to gourmet island kitchen with eating bar, granite counters, full tile back splash, stainless steel appliances, soft-close cabinets/drawers, pantry, and dining area. Split-bedroom layout provides very private master retreat with walk-through closet to private bath complete with wrap-around ceramic tile, dual sinks, soaking tub, and separate shower. Two secondary bedrooms and main hall bath (also with wrap-around ceramic tile, soaking tub, and separate shower) on main-level. Upper-level features family room, fourth bedroom, and 3/4 bath--great upper-level entertainment/flex space, second master suite, or in-law/guest suite! Main-level laundry room with sink, all bedroom closets with built-in organization, Rheem electric on demand tank-less water heater, and reverse cycle furnace/air conditioning. Fully-fenced backyard and covered patio with gas stub for BBQ and firepit! This must-see home is located in a quiet Horn Rapids neighborhood close to walking paths, golf course, community pool, and tennis courts--schedule your private showing today!
Home Details
Home Type
- Single Family
Est. Annual Taxes
- $4,414
Year Built
- Built in 2016
Lot Details
- 4,848 Sq Ft Lot
- Fenced
Home Design
- Concrete Foundation
- Composition Shingle Roof
- Stucco
Interior Spaces
- 2,306 Sq Ft Home
- 1-Story Property
- Vaulted Ceiling
- Ceiling Fan
- Gas Fireplace
- Double Pane Windows
- Vinyl Clad Windows
- Drapes & Rods
- Entrance Foyer
- Family Room
- Living Room with Fireplace
- Combination Kitchen and Dining Room
- Bonus Room
- Crawl Space
- Home Security System
- Laundry Room
Kitchen
- Breakfast Bar
- Oven or Range
- Microwave
- Dishwasher
- Kitchen Island
- Granite Countertops
- Utility Sink
- Disposal
Flooring
- Wood
- Carpet
- Tile
Bedrooms and Bathrooms
- 4 Bedrooms
- Primary Bedroom Suite
- Double Master Bedroom
- Walk-In Closet
- In-Law or Guest Suite
- 3 Full Bathrooms
- Garden Bath
Parking
- 2 Car Attached Garage
- Garage Door Opener
Outdoor Features
- Covered patio or porch
- Exterior Lighting
Utilities
- Central Air
- Heating System Uses Gas
- Gas Available
Community Details
- Community Pool
Ownership History
Purchase Details
Home Financials for this Owner
Home Financials are based on the most recent Mortgage that was taken out on this home.Purchase Details
Home Financials for this Owner
Home Financials are based on the most recent Mortgage that was taken out on this home.Purchase Details
Home Financials for this Owner
Home Financials are based on the most recent Mortgage that was taken out on this home.Purchase Details
Purchase Details
Similar Homes in Richland, WA
Home Values in the Area
Average Home Value in this Area
Purchase History
| Date | Type | Sale Price | Title Company |
|---|---|---|---|
| Warranty Deed | $380,000 | Ticor Title Company | |
| Warranty Deed | $333,000 | None Available | |
| Warranty Deed | $344,782 | Stewart Title Company | |
| Quit Claim Deed | -- | None Available | |
| Warranty Deed | $45,000 | Tri City Title & Escrow Llc |
Mortgage History
| Date | Status | Loan Amount | Loan Type |
|---|---|---|---|
| Open | $380,000 | VA | |
| Previous Owner | $316,350 | New Conventional | |
| Previous Owner | $287,467 | New Conventional |
Property History
| Date | Event | Price | Change | Sq Ft Price |
|---|---|---|---|---|
| 07/23/2020 07/23/20 | Sold | $380,000 | +1.4% | $165 / Sq Ft |
| 06/10/2020 06/10/20 | Pending | -- | -- | -- |
| 05/07/2020 05/07/20 | For Sale | $374,900 | +12.6% | $163 / Sq Ft |
| 11/17/2017 11/17/17 | Sold | $333,000 | -6.2% | $150 / Sq Ft |
| 10/10/2017 10/10/17 | Pending | -- | -- | -- |
| 09/22/2017 09/22/17 | For Sale | $355,000 | +19.8% | $160 / Sq Ft |
| 02/02/2017 02/02/17 | Sold | $296,358 | +2.5% | $134 / Sq Ft |
| 11/08/2016 11/08/16 | Pending | -- | -- | -- |
| 10/06/2016 10/06/16 | For Sale | $289,000 | -- | $131 / Sq Ft |
Tax History Compared to Growth
Tax History
| Year | Tax Paid | Tax Assessment Tax Assessment Total Assessment is a certain percentage of the fair market value that is determined by local assessors to be the total taxable value of land and additions on the property. | Land | Improvement |
|---|---|---|---|---|
| 2024 | $4,414 | $509,780 | $70,000 | $439,780 |
| 2023 | $4,414 | $472,080 | $70,000 | $402,080 |
| 2022 | $3,825 | $384,130 | $70,000 | $314,130 |
| 2021 | $3,693 | $346,430 | $70,000 | $276,430 |
| 2020 | $3,906 | $321,300 | $70,000 | $251,300 |
| 2019 | $3,161 | $321,300 | $70,000 | $251,300 |
| 2018 | $3,244 | $280,000 | $42,000 | $238,000 |
| 2017 | $507 | $240,330 | $42,000 | $198,330 |
| 2016 | $500 | $42,000 | $42,000 | $0 |
| 2015 | $509 | $42,000 | $42,000 | $0 |
| 2014 | -- | $42,000 | $42,000 | $0 |
| 2013 | -- | $42,000 | $42,000 | $0 |
Agents Affiliated with this Home
-
Alex Burden

Seller's Agent in 2020
Alex Burden
Kenmore
(509) 438-7414
160 Total Sales
-
Sarah Machiela

Buyer's Agent in 2020
Sarah Machiela
Kenmore
(509) 591-2026
165 Total Sales
-
B
Seller's Agent in 2017
Brett Baker
The Baker Team
-
Robert Moon

Seller's Agent in 2017
Robert Moon
Kelly Right Real Estate TC
(509) 205-9157
117 Total Sales
-
A
Seller Co-Listing Agent in 2017
Aurora Shively
EXP Realty, LLC.
(509) 578-8480
10 Total Sales
Map
Source: Pacific Regional MLS
MLS Number: 245342
APN: 129081100000018
- 2674 Eagle Watch Loop
- 2654 Torrey Pines Way
- 2989 Wild Canyon Way
- 2665 Maidstone St
- 2619 Eagle Watch Loop
- 3012 Wild Canyon Way
- 2677 Dornoch Place
- 2730 Grayhawk Loop
- 2983 Sonoran Dr
- 2650 Dornoch Place
- 2760 Grayhawk Loop
- 3043 Bobwhite Way
- 2753 Walking Stick Ave
- 3113 Deserthawk Loop
- 3020 Redrock Ridge Loop
- 3172 Redhawk Dr
- 3149 Wild Canyon Way
- 2990 Sedona Cir
- 2541 Prestwick Dr
- 3041 Bluffs Dr
