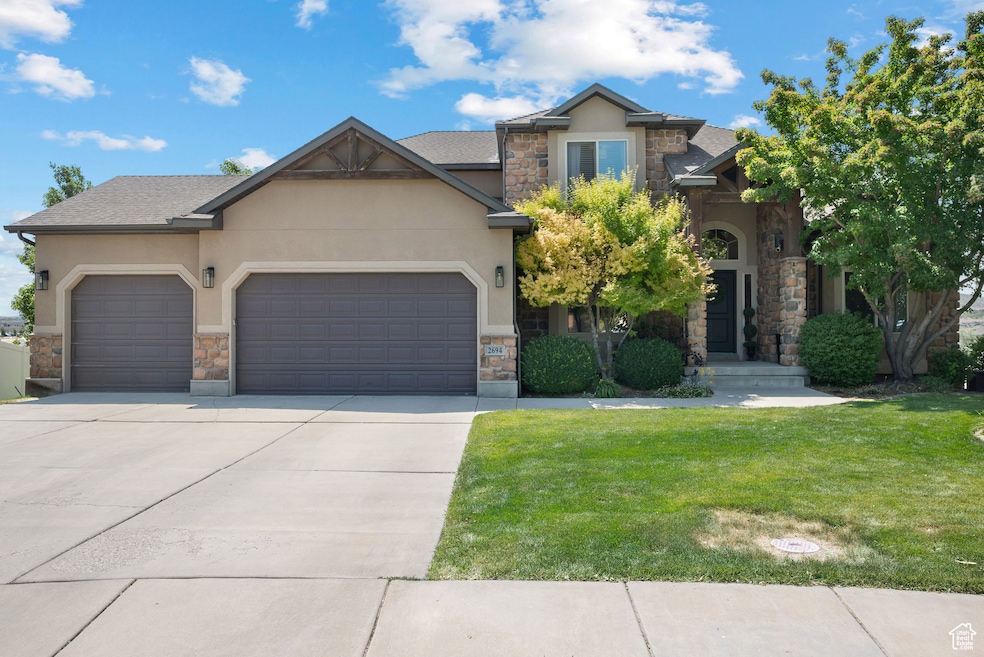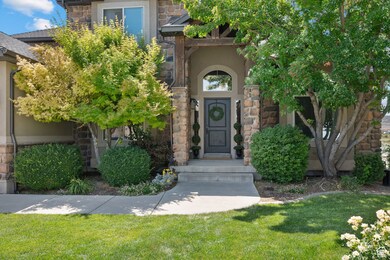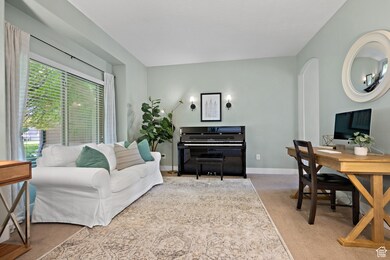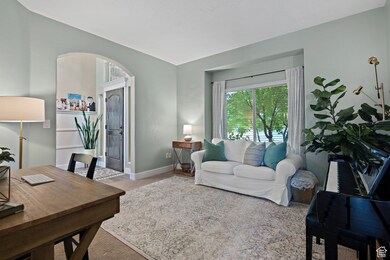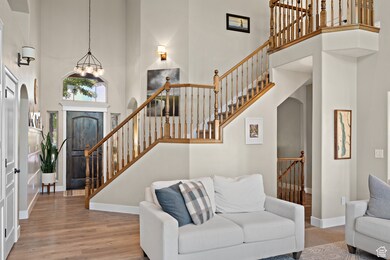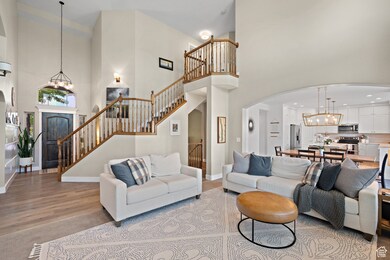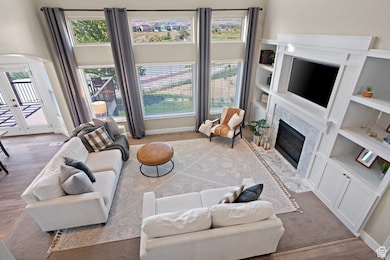
Estimated payment $5,119/month
Highlights
- Mountain View
- Clubhouse
- Great Room
- Skyridge High School Rated A-
- Vaulted Ceiling
- Granite Countertops
About This Home
Spacious 7-Bedroom Home with Unobstructed Jordan River Views in Cranberry Farms! Welcome to your dream home in the heart of Lehi's coveted Cranberry Farms community! This spacious 2-story boasts over 3,800 square feet of living space, 7 bedrooms, 3 bathrooms, and a fully finished walkout basement-ideal for growing families or multigenerational living. The main floor features an open-concept design with vaulted ceilings, a bright great room with gas fireplace, and a well-appointed updated kitchen with quartz countertops and a gas range. You'll love the large primary suite with walk-in closet and updated en-suite bath, plus main-level laundry and versatile living and dining areas.Upstairs includes 3 bedrooms and a full bath, while the basement offers an additional living space, 3 more bedrooms, and walkout access to the backyard.Enjoy quiet evenings on the back patio with unobstructed views of the Jordan River and no backyard neighbors-a rare and peaceful setting! The fully landscaped 0.24-acre lot also includes partial fencing, a 3-car garage, and access to fantastic HOA amenities like a clubhouse, pool, playground, and trails.Minutes from Silicon Slopes, schools, shopping, and dining-this home is the perfect blend of space, location, and serenity.
Home Details
Home Type
- Single Family
Est. Annual Taxes
- $2,839
Year Built
- Built in 2007
Lot Details
- 10,454 Sq Ft Lot
- Partially Fenced Property
- Landscaped
- Sloped Lot
- Sprinkler System
- Property is zoned Single-Family
HOA Fees
- $50 Monthly HOA Fees
Parking
- 3 Car Attached Garage
Home Design
- Stone Siding
- Stucco
Interior Spaces
- 3,872 Sq Ft Home
- 3-Story Property
- Vaulted Ceiling
- Gas Log Fireplace
- Double Pane Windows
- Blinds
- Sliding Doors
- Great Room
- Mountain Views
Kitchen
- Gas Range
- Free-Standing Range
- Granite Countertops
- Disposal
Flooring
- Carpet
- Tile
- Vinyl
Bedrooms and Bathrooms
- 7 Bedrooms | 1 Main Level Bedroom
- Walk-In Closet
Basement
- Walk-Out Basement
- Basement Fills Entire Space Under The House
- Exterior Basement Entry
- Natural lighting in basement
Schools
- Liberty Hills Elementary School
- Viewpoint Middle School
- Skyridge High School
Utilities
- Central Heating and Cooling System
- Natural Gas Connected
Listing and Financial Details
- Exclusions: Dryer, Refrigerator, Washer
- Assessor Parcel Number 65-188-0417
Community Details
Overview
- Nfo@Acs.Hoa.Com Association, Phone Number (801) 641-1844
- Cranberry Farms 417 Subdivision
Amenities
- Clubhouse
Recreation
- Community Pool
- Hiking Trails
- Bike Trail
Map
Home Values in the Area
Average Home Value in this Area
Tax History
| Year | Tax Paid | Tax Assessment Tax Assessment Total Assessment is a certain percentage of the fair market value that is determined by local assessors to be the total taxable value of land and additions on the property. | Land | Improvement |
|---|---|---|---|---|
| 2024 | $2,840 | $332,310 | $0 | $0 |
| 2023 | $2,691 | $341,935 | $0 | $0 |
| 2022 | $2,783 | $342,815 | $0 | $0 |
| 2021 | $2,503 | $466,100 | $137,800 | $328,300 |
| 2020 | $2,360 | $434,400 | $127,600 | $306,800 |
| 2019 | $2,270 | $434,400 | $127,600 | $306,800 |
| 2018 | $2,140 | $387,100 | $120,300 | $266,800 |
| 2017 | $2,110 | $202,895 | $0 | $0 |
| 2016 | $2,161 | $192,885 | $0 | $0 |
| 2015 | $2,230 | $188,870 | $0 | $0 |
| 2014 | $2,181 | $183,645 | $0 | $0 |
Property History
| Date | Event | Price | Change | Sq Ft Price |
|---|---|---|---|---|
| 06/25/2025 06/25/25 | Pending | -- | -- | -- |
| 06/24/2025 06/24/25 | For Sale | $875,000 | -- | $226 / Sq Ft |
Purchase History
| Date | Type | Sale Price | Title Company |
|---|---|---|---|
| Warranty Deed | -- | Gt Title Services | |
| Special Warranty Deed | -- | Cottonwood Title Insurance | |
| Special Warranty Deed | -- | Cottonwood Title Insurance |
Mortgage History
| Date | Status | Loan Amount | Loan Type |
|---|---|---|---|
| Open | $50,000 | Future Advance Clause Open End Mortgage | |
| Open | $385,500 | New Conventional | |
| Closed | $386,650 | New Conventional | |
| Previous Owner | $371,600 | Purchase Money Mortgage |
Similar Homes in Lehi, UT
Source: UtahRealEstate.com
MLS Number: 2094432
APN: 65-188-0417
- 2525 N Elm Dr
- 2242 N 2500 W
- 2579 N Garden Dr
- 2671 N Garden Dr
- 3074 W 2400 N
- 2280 N 2350 W
- 1382 N 3650 W Unit V101
- 3665 W 1380 N Unit T201
- 647 W 1330 S
- 634 W 1550 S Unit 56
- 2433 N 3130 W
- 2188 N 2270 W
- 3199 W 2450 N
- 3224 W 2400 N
- 2424 N Lazy j Ln
- 1826 N 2600 W
- 2108 W 2180 N
- 3301 Cramden Dr
- 1919 N 2280 St W
- 1919 N 2280 St W
