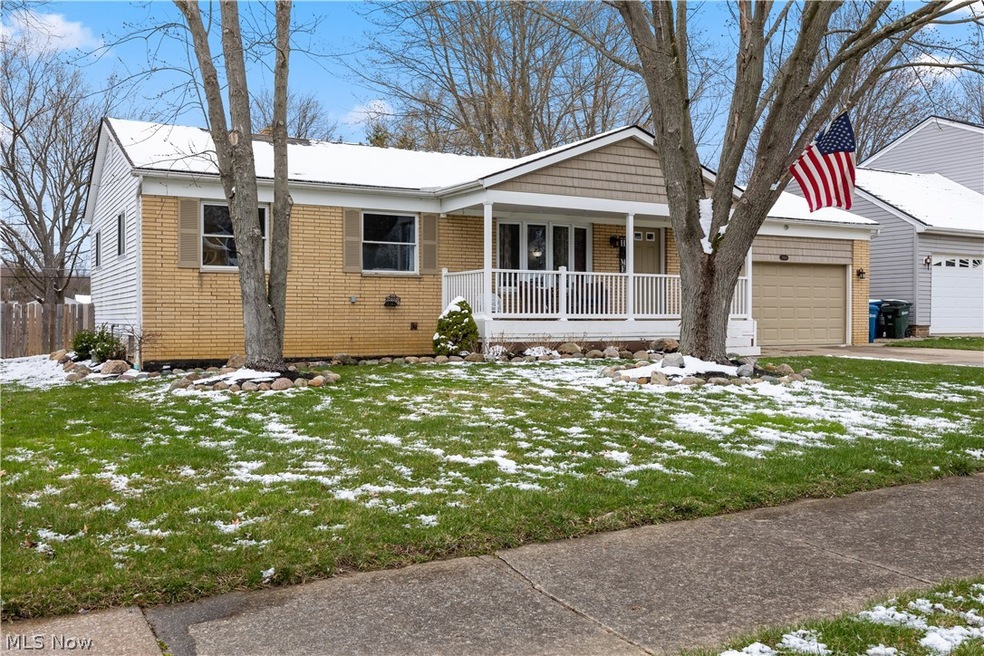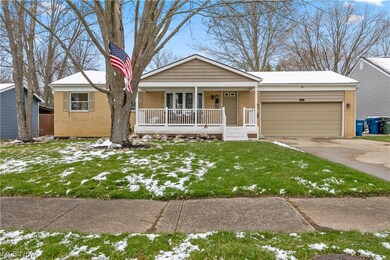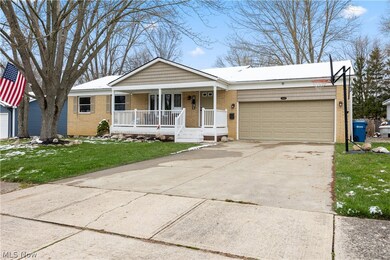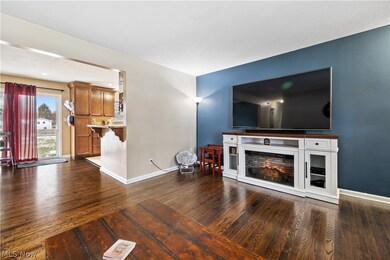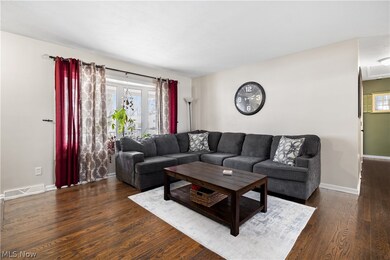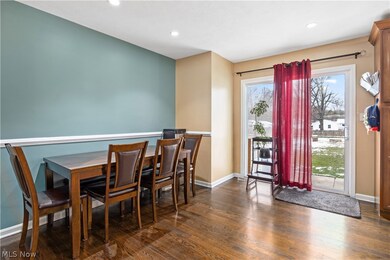
26948 Adele Ln Olmsted Falls, OH 44138
Highlights
- No HOA
- Porch
- Patio
- Falls-Lenox Primary Elementary School Rated A-
- Breakfast Bar
- Forced Air Heating and Cooling System
About This Home
As of April 2024Welcome to this charming ranch-style home nestled in the tranquil Olmsted Township.
Boasting three bedrooms and 2 full baths on the main floor, this home offers comfortable
living spaces for the whole family. As you step inside, you'll be greeted by a spacious
living room with wood flooring, seamlessly flowing into the kitchen and dining area that
features granite countertops, ample cabinet space, a breakfast bar, and all appliances,
creating an inviting atmosphere for gatherings and daily meals. Adjacent to the kitchen
is the family room, providing a cozy spot for relaxation or entertainment. Additionally, the
main floor features three bedrooms and two full bathrooms, providing ample
accommodation and convenience for comfortable living. The lower level of the home
features a personally finished basement, adding extra living space and versatility to the
property. Complete with a convenient half bath and a laundry room, this area offers
functionality and convenience for everyday living. Outside, the large fenced in backyard
beckons with its ample space for outdoor activities and leisure. Whether you're a
gardening enthusiast or simply enjoy the outdoors, the backyard provides the perfect
canvas for cultivating plants and enjoying nature. Additionally, a fire pit area awaits,
offering opportunities for cozy evenings spent under the stars with loved ones. Updates
include USA whole house insulation (2019), French drain (2019), finished basement
with ½ bath (2021). With its combination of comfort, functionality, and outdoor
amenities, this ranch-style home in Olmsted Township is sure to captivate those seeking
a peaceful and inviting living environment.
Last Agent to Sell the Property
Russell Real Estate Services Brokerage Email: realtorjentaylor@gmail.com 440-864-9792 License #2013002382 Listed on: 03/21/2024

Home Details
Home Type
- Single Family
Est. Annual Taxes
- $5,597
Year Built
- Built in 1964
Lot Details
- 0.34 Acre Lot
- South Facing Home
- Property is Fully Fenced
- Privacy Fence
- Wood Fence
Parking
- 2 Car Garage
- Garage Door Opener
Home Design
- Brick Exterior Construction
- Fiberglass Roof
- Asphalt Roof
- Vinyl Siding
Interior Spaces
- 1-Story Property
- Window Treatments
- Fire and Smoke Detector
Kitchen
- Breakfast Bar
- Range
- Microwave
- Dishwasher
Bedrooms and Bathrooms
- 3 Main Level Bedrooms
- 2.5 Bathrooms
Laundry
- Dryer
- Washer
Partially Finished Basement
- Basement Fills Entire Space Under The House
- Laundry in Basement
Outdoor Features
- Patio
- Porch
Utilities
- Forced Air Heating and Cooling System
- Heating System Uses Gas
Community Details
- No Home Owners Association
- K&L Bldrs Inc Breezewood Sub Subdivision
Listing and Financial Details
- Assessor Parcel Number 262-01-066
Ownership History
Purchase Details
Home Financials for this Owner
Home Financials are based on the most recent Mortgage that was taken out on this home.Purchase Details
Home Financials for this Owner
Home Financials are based on the most recent Mortgage that was taken out on this home.Purchase Details
Home Financials for this Owner
Home Financials are based on the most recent Mortgage that was taken out on this home.Purchase Details
Home Financials for this Owner
Home Financials are based on the most recent Mortgage that was taken out on this home.Purchase Details
Purchase Details
Purchase Details
Similar Homes in Olmsted Falls, OH
Home Values in the Area
Average Home Value in this Area
Purchase History
| Date | Type | Sale Price | Title Company |
|---|---|---|---|
| Warranty Deed | $287,500 | Miller Home Title | |
| Warranty Deed | $169,800 | Enterprise Title Agency | |
| Warranty Deed | $156,500 | Ohio Real Title | |
| Limited Warranty Deed | $42,000 | Intitle Agency Inc | |
| Sheriffs Deed | $55,000 | None Available | |
| Deed | -- | -- | |
| Deed | -- | -- |
Mortgage History
| Date | Status | Loan Amount | Loan Type |
|---|---|---|---|
| Open | $293,681 | New Conventional | |
| Previous Owner | $173,650 | Stand Alone Refi Refinance Of Original Loan | |
| Previous Owner | $169,900 | VA | |
| Previous Owner | $156,500 | Purchase Money Mortgage | |
| Previous Owner | $110,400 | Unknown | |
| Previous Owner | $78,198 | Unknown |
Property History
| Date | Event | Price | Change | Sq Ft Price |
|---|---|---|---|---|
| 04/23/2024 04/23/24 | Sold | $287,500 | +6.5% | $154 / Sq Ft |
| 03/24/2024 03/24/24 | Pending | -- | -- | -- |
| 03/21/2024 03/21/24 | For Sale | $269,900 | +58.9% | $144 / Sq Ft |
| 12/18/2018 12/18/18 | Sold | $169,900 | 0.0% | $152 / Sq Ft |
| 11/07/2018 11/07/18 | Pending | -- | -- | -- |
| 10/20/2018 10/20/18 | For Sale | $169,900 | +8.6% | $152 / Sq Ft |
| 06/12/2015 06/12/15 | Sold | $156,500 | -10.5% | $140 / Sq Ft |
| 04/19/2015 04/19/15 | Pending | -- | -- | -- |
| 10/22/2014 10/22/14 | For Sale | $174,900 | +316.4% | $156 / Sq Ft |
| 06/05/2013 06/05/13 | Sold | $42,000 | -15.8% | $38 / Sq Ft |
| 05/14/2013 05/14/13 | Pending | -- | -- | -- |
| 04/25/2013 04/25/13 | For Sale | $49,900 | -- | $45 / Sq Ft |
Tax History Compared to Growth
Tax History
| Year | Tax Paid | Tax Assessment Tax Assessment Total Assessment is a certain percentage of the fair market value that is determined by local assessors to be the total taxable value of land and additions on the property. | Land | Improvement |
|---|---|---|---|---|
| 2024 | $6,251 | $82,250 | $16,380 | $65,870 |
| 2023 | $5,598 | $59,540 | $14,110 | $45,430 |
| 2022 | $5,556 | $59,540 | $14,110 | $45,430 |
| 2021 | $5,505 | $59,540 | $14,110 | $45,430 |
| 2020 | $5,235 | $50,050 | $11,870 | $38,190 |
| 2019 | $4,755 | $143,000 | $33,900 | $109,100 |
| 2018 | $4,859 | $50,050 | $11,870 | $38,190 |
| 2017 | $5,053 | $52,050 | $11,030 | $41,020 |
| 2016 | $5,029 | $52,050 | $11,030 | $41,020 |
| 2015 | -- | $52,050 | $11,030 | $41,020 |
| 2014 | -- | $44,310 | $10,710 | $33,600 |
Agents Affiliated with this Home
-
Jennifer Taylor

Seller's Agent in 2024
Jennifer Taylor
Russell Real Estate Services
(440) 864-9792
6 in this area
159 Total Sales
-
Daniela Maragos

Buyer's Agent in 2024
Daniela Maragos
Keller Williams Elevate
(440) 292-5656
21 in this area
1,280 Total Sales
-
Stephen Gates

Seller's Agent in 2018
Stephen Gates
Keller Williams Elevate
(330) 406-6666
1 in this area
107 Total Sales
-
Richard Bevilaqua

Buyer's Agent in 2018
Richard Bevilaqua
CENTURY 21 Asa Cox Homes
(440) 364-5354
63 Total Sales
-
Victoria Burns

Seller's Agent in 2015
Victoria Burns
Burns Realty Group, LLC.
(440) 360-3368
1 in this area
33 Total Sales
-
Cindy Kelly

Buyer's Agent in 2015
Cindy Kelly
RE/MAX Crossroads
(216) 215-5157
15 in this area
80 Total Sales
Map
Source: MLS Now
MLS Number: 5025306
APN: 262-01-066
- 6427 Mackenzie Rd
- 1 Overland Dr
- 26939 Tall Oaks Trail
- 26374 Sunset Dr
- 6331 Fitch Rd
- 28628 Aspen Dr
- Continental Plan at Olmsted - The Preserve of
- Fairview Plan at Olmsted - The Preserve of
- Linwood Plan at Olmsted - The Preserve of
- Mercer Plan at Olmsted - The Preserve of
- Boardwalk Plan at Olmsted - The Preserve of
- Newberry Plan at Olmsted - The Preserve of
- Ascend Plan at Olmsted - The Preserve of
- 13 Fiddle Sticks
- 27087 Oakwood Cir Unit 102Y
- 3 Fiddle Sticks
- 5943 Porter Rd
- 27083 Oakwood Cir Unit 105X
- 1 Matthews Corner
- 52 Periwinkle Dr
