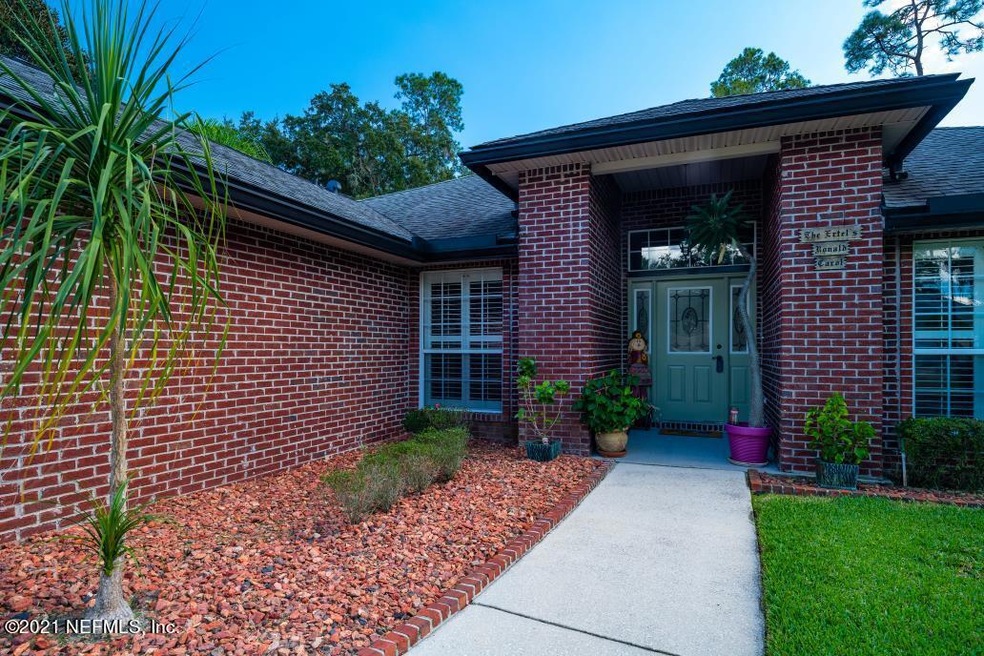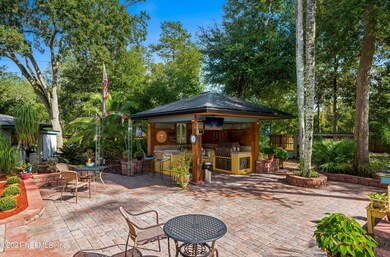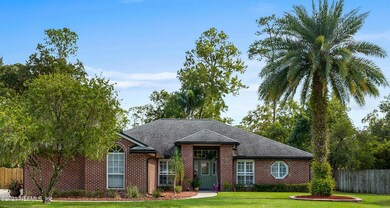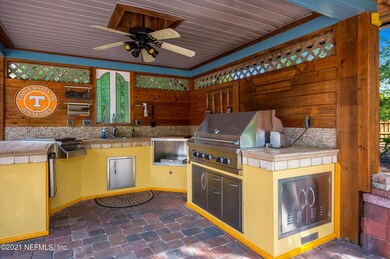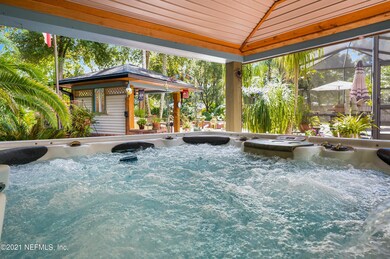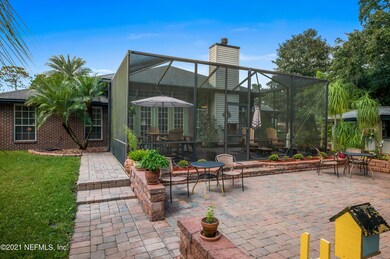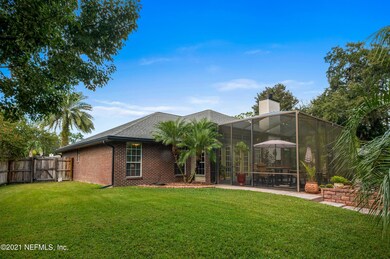
2695 Margot Ct Fleming Island, FL 32003
Estimated Value: $474,730 - $598,000
Highlights
- Community Boat Launch
- Spa
- Vaulted Ceiling
- Fleming Island High School Rated A
- RV Access or Parking
- Traditional Architecture
About This Home
As of January 2022Have you ever dreamed of living in a RESORT? Different from any other home currently listed...Imagine calling 'your home' a resort! This BEAUTIFUL & METICUIOUSLY maintained home, from the front door to the OUTDOOR OASIS, provides an EXTENSIVE list of UPGRADES for your living pleasure! (PLEASE SEE document titled UPGRADES, this is an unprecedented list! You WILL NOT believe all 'this' EXISTS in ONE home!) Every day, after the 'daily grind', arrive home to your personal sanctuary! Prepare meals in a spacious (updated 2019) kitchen boasting high-end cabinetry w/stacked cabinets, upgraded/matching stainless steel appliances & leathered granite countertops, all adding to your enjoyment of cooking for family and friends. Later you will enjoy a glass of wine, or cup of coffee in the morning, in your personal library/office. Close the French door to the outside world while relaxing, reading or working in your personal retreat. Move the library shelves to either side the for the convenience of having a Murphy Bed for guests (Library conforms to a 4th bedroom). A split floor plan allows the Owner's Suite privacy from the 2nd & 3rd bedrooms.
The interior of home was painted Oct. 2021 and Aug. 2019.... Did I mention a meticulously maintained? Feb. 2021 new carpet was installed in 3 bedrooms. Only top-of-the-line carpet & padding was purchased. Hand-scraped hardwood floors throughout & tile in the kitchen, allows luxury and ease of maintenance for your family or pets. Custom, real wood Florida Room allows for additional relaxation and entertaining. Your HUGE screened patio is the entrance to your PRIVATE, literally, no neighbors, OUTSIDE OASIS. Think I'm kidding? COME SEE this home for yourself!
Every resort features an OVER-THE-TOP outdoor-living oasis, right? This home does NOT disappoint! Surrounded by a ½ acre of low-maintenance landscaping with plants indigenous to Florida.
There is room for your boat, camper, covered storage and 2 Tuff Sheds. You'll enjoy 1,400 sqft of paver walkways & outdoor living area and spend every evening in your 6-person covered jacuzzi! Your guests will never leave your home! The outdoor kitchen presents a $10k Viking Grill with all the bells & whistles imaginable! The outside TV for your football pleasure is also included! Family and friends will be in your jacuzzi, cooking, watching football, at the fire pit, or simply having a glass of wine, listening to the water fountain, or watching eagles! YES, I said eagles! This home is across the street from a protected eagle nesting area. Come see the RESORT that you can call "home!!"
Last Agent to Sell the Property
FLORIDA HOMES REALTY & MTG LLC License #3460604 Listed on: 11/02/2021

Home Details
Home Type
- Single Family
Est. Annual Taxes
- $5,936
Year Built
- Built in 1999
Lot Details
- Cul-De-Sac
- Wood Fence
- Back Yard Fenced
- Front and Back Yard Sprinklers
HOA Fees
- $22 Monthly HOA Fees
Parking
- 2 Car Attached Garage
- Garage Door Opener
- Additional Parking
- RV Access or Parking
Home Design
- Traditional Architecture
- Wood Frame Construction
- Shingle Roof
Interior Spaces
- 2,200 Sq Ft Home
- 1-Story Property
- Built-In Features
- Vaulted Ceiling
- Wood Burning Fireplace
- Entrance Foyer
- Screened Porch
- Fire and Smoke Detector
Kitchen
- Breakfast Bar
- Electric Range
- Microwave
- Ice Maker
- Dishwasher
- Disposal
Flooring
- Wood
- Carpet
- Tile
Bedrooms and Bathrooms
- 4 Bedrooms
- Split Bedroom Floorplan
- Walk-In Closet
- 2 Full Bathrooms
Outdoor Features
- Spa
- Patio
Schools
- Fleming Island High School
Utilities
- Central Heating and Cooling System
- Heat Pump System
- Electric Water Heater
Listing and Financial Details
- Assessor Parcel Number 38052601469200205
Community Details
Overview
- Fleming Grove Association
- Fleming Grove Subdivision
Amenities
- Laundry Facilities
Recreation
- Community Boat Launch
Ownership History
Purchase Details
Home Financials for this Owner
Home Financials are based on the most recent Mortgage that was taken out on this home.Similar Homes in Fleming Island, FL
Home Values in the Area
Average Home Value in this Area
Purchase History
| Date | Buyer | Sale Price | Title Company |
|---|---|---|---|
| Jensen Scott Allen | $445,000 | Florida Home Stlmt Svcs Llc |
Mortgage History
| Date | Status | Borrower | Loan Amount |
|---|---|---|---|
| Open | Jensen Scott Allen | $406,107 | |
| Previous Owner | Ertel Ronald W | $63,277 |
Property History
| Date | Event | Price | Change | Sq Ft Price |
|---|---|---|---|---|
| 12/17/2023 12/17/23 | Off Market | $445,000 | -- | -- |
| 01/05/2022 01/05/22 | Sold | $445,000 | -19.1% | $202 / Sq Ft |
| 12/22/2021 12/22/21 | Pending | -- | -- | -- |
| 11/02/2021 11/02/21 | For Sale | $550,000 | -- | $250 / Sq Ft |
Tax History Compared to Growth
Tax History
| Year | Tax Paid | Tax Assessment Tax Assessment Total Assessment is a certain percentage of the fair market value that is determined by local assessors to be the total taxable value of land and additions on the property. | Land | Improvement |
|---|---|---|---|---|
| 2024 | $5,936 | $421,320 | -- | -- |
| 2023 | $5,936 | $409,049 | $65,000 | $344,049 |
| 2022 | $2,680 | $206,722 | $0 | $0 |
| 2021 | $2,078 | $163,062 | $0 | $0 |
| 2020 | $2,009 | $160,811 | $0 | $0 |
| 2019 | $1,975 | $157,196 | $0 | $0 |
| 2018 | $1,809 | $154,265 | $0 | $0 |
| 2017 | $1,795 | $151,092 | $0 | $0 |
| 2016 | $1,789 | $147,984 | $0 | $0 |
| 2015 | $1,838 | $146,955 | $0 | $0 |
| 2014 | $1,790 | $145,789 | $0 | $0 |
Agents Affiliated with this Home
-
Karen Tillo

Seller's Agent in 2022
Karen Tillo
FLORIDA HOMES REALTY & MTG LLC
(904) 800-4663
1 in this area
25 Total Sales
-
GARY CLARK

Buyer's Agent in 2022
GARY CLARK
SELLSTATE JAX REALTY
(904) 436-2115
4 in this area
40 Total Sales
Map
Source: realMLS (Northeast Florida Multiple Listing Service)
MLS Number: 1139007
APN: 38-05-26-014692-002-05
- 116 Oakwood Plantation Dr
- 120 Oakwood Plantation Dr
- 1804 Eagle Crest Dr
- 2714 Berryhill Rd
- 2710 Berryhill Rd
- 686 Frederic Dr
- 573 Hagans Ct
- 618 Hibernia Oaks Dr
- 925 Hibernia Forest Dr
- 861 Hibernia Forest Dr
- 762 Hibernia Forest Dr
- 2479 Pinehurst Ln
- 620 Hickory Dr
- 2411 Golfview Dr
- 2574 Whispering Pines Dr
- 1025 Fleming St
- 2388 Golfview Dr
- 2418 Southern Links Dr
- 1605 Vineland Cir Unit B
- 6433 River Point Dr
- 2695 Margot Ct
- 2698 Margot Ct
- 2691 Margot
- 2691 Margot Ct
- 2694 Margot Ct
- 2687 Margot
- 2687 Margot Ct
- 2690 Margot Ct
- 2686 Margot Ct
- 670 Hibernia Rd
- 2681 Margot Ct
- 690 Hibernia Rd
- 2418 Emily Maries Point
- 2677 Margot Ct
- 2682 Margot Ct
- 7120 Augusta Dr
- 7120 Augusta Dr
- 710 Hibernia Rd
- 2408 Emily Maries Point
- 2425 Emily Maries Point
