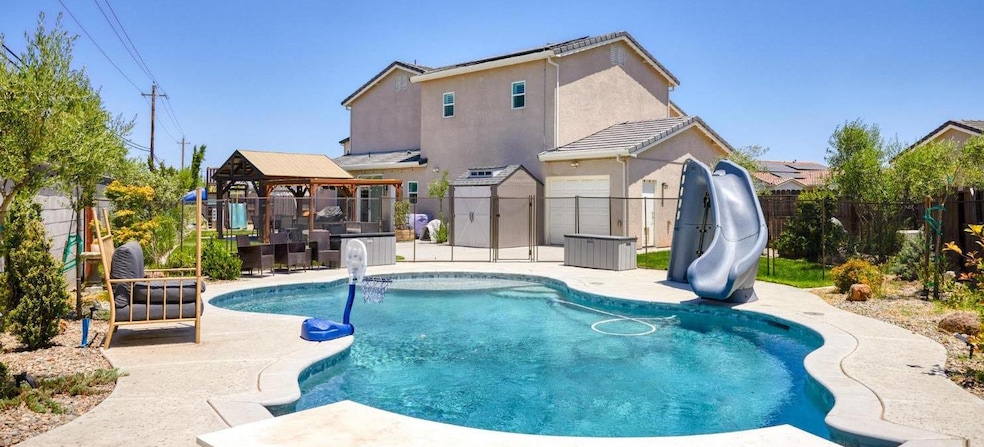
2695 Melissa Way Manteca, CA 95337
Estimated payment $5,545/month
Highlights
- In Ground Pool
- RV Access or Parking
- Wood Flooring
- Sierra High School Rated A-
- Solar Power System
- Window or Skylight in Bathroom
About This Home
10,607 SF Oversized LOT.. BETTER THAN NEW...This Immaculate home Spans over 3100 SF with Open Floor Plan and Spacious Living Area... 4 Bd, 3 1/2 Baths, Downstairs Bdrm has Full Ensuite Bath, Great for Multigenerational Living..Master Bdrm has Barn Doors to Ensuite Bath.. Kitchen Quartz Countertops, Breakfast Bar Island w/Farmhouse Sink, Stainless Steel Appliances, Gas Range, Plantation Shutters Throughout, Wood Laminate Flooring, Designer Style Light Fixtures, Gas Fireplace, 3-Car Tandem Garage, MASSIVE RV/Driveway Parking... Upstairs You will find a HUGE Family/ Entertainment Room with its Own A/C Unit...BEAUTIFUL Built-In Pool with Swim-Up Bar and Slide, Child Safe Fencing... Large Covered Patio, Kids Playground Area...Storage Tuff Shed, Energy Efficient Solar... This Home has it All... Ready for Move-In, No Work Needed Here...Raymus Built and a Must-See for your Family
Home Details
Home Type
- Single Family
Est. Annual Taxes
- $8,030
Year Built
- Built in 2018
Lot Details
- 10,607 Sq Ft Lot
- Landscaped
Parking
- 3 Car Garage
- Tandem Garage
- Garage Door Opener
- RV Access or Parking
Home Design
- Slab Foundation
- Tile Roof
- Stucco
Interior Spaces
- 3,102 Sq Ft Home
- 2-Story Property
- Ceiling Fan
- Raised Hearth
- Fireplace With Gas Starter
- Family Room with Fireplace
- Great Room
- Family Room on Second Floor
- Open Floorplan
- Living Room
- Formal Dining Room
Kitchen
- Breakfast Bar
- Walk-In Pantry
- Free-Standing Gas Range
- Microwave
- Ice Maker
- Dishwasher
- Wine Refrigerator
- Kitchen Island
- Quartz Countertops
- Disposal
Flooring
- Wood
- Carpet
- Laminate
Bedrooms and Bathrooms
- 4 Bedrooms
- Primary Bedroom Upstairs
- Walk-In Closet
- Primary Bathroom is a Full Bathroom
- In-Law or Guest Suite
- Secondary Bathroom Double Sinks
- Soaking Tub
- Bathtub with Shower
- Separate Shower
- Window or Skylight in Bathroom
Laundry
- Laundry Room
- Laundry on upper level
- Dryer
- Washer
- 220 Volts In Laundry
Home Security
- Carbon Monoxide Detectors
- Fire and Smoke Detector
Eco-Friendly Details
- Solar Power System
Pool
- In Ground Pool
- Gunite Pool
- Poolside Lot
- Fence Around Pool
Outdoor Features
- Covered Patio or Porch
- Fire Pit
- Gazebo
- Shed
- Pergola
Utilities
- Central Heating and Cooling System
- Cooling System Mounted In Outer Wall Opening
- Window Unit Cooling System
- Water Heater
Community Details
- No Home Owners Association
- Net Lease
Listing and Financial Details
- Assessor Parcel Number 226-480-27
Map
Home Values in the Area
Average Home Value in this Area
Tax History
| Year | Tax Paid | Tax Assessment Tax Assessment Total Assessment is a certain percentage of the fair market value that is determined by local assessors to be the total taxable value of land and additions on the property. | Land | Improvement |
|---|---|---|---|---|
| 2024 | $8,030 | $644,709 | $131,236 | $513,473 |
| 2023 | $7,969 | $632,068 | $128,663 | $503,405 |
| 2022 | $7,855 | $619,676 | $126,141 | $493,535 |
| 2021 | $7,753 | $607,526 | $123,668 | $483,858 |
| 2020 | $7,148 | $571,605 | $122,400 | $449,205 |
| 2019 | $7,063 | $560,398 | $120,000 | $440,398 |
| 2018 | $2,074 | $106,400 | $71,400 | $35,000 |
Property History
| Date | Event | Price | Change | Sq Ft Price |
|---|---|---|---|---|
| 08/14/2025 08/14/25 | For Sale | $895,000 | -- | $289 / Sq Ft |
Purchase History
| Date | Type | Sale Price | Title Company |
|---|---|---|---|
| Grant Deed | $560,500 | Placer Title Company |
Mortgage History
| Date | Status | Loan Amount | Loan Type |
|---|---|---|---|
| Open | $510,400 | No Value Available | |
| Closed | $456,000 | New Conventional | |
| Closed | $448,198 | New Conventional | |
| Closed | $55,980 | Credit Line Revolving |
Similar Homes in Manteca, CA
Source: MetroList
MLS Number: 225106611
APN: 226-480-27
- 2683 Gantry Dr
- 2545 Ava Julianna Way
- 173 Gino Luca St
- 2662 Adams Ln
- 2464 Dilip Dr
- 283 Columbus Dr
- 370 Whitefish St
- 2633 Coolidge Place
- 2522 Amur Ave
- 23300 Manteca Rd
- 2328 Paramount Ln
- The Tailor Plan at Griffin Park - Artisan
- The Potter Plan at Griffin Park - Artisan
- The Carpenter Plan at Griffin Park - Artisan
- The Brewer Plan at Griffin Park - Artisan
- The Baker Plan at Griffin Park - Artisan
- 2214 Paramount Ln
- 1769 Townsend Ave
- 2192 Ivory Lace Ave
- 597 Pendragon St
- 1623 Bermuda Ln
- 1005 E Atherton Dr
- 461 Merlot Ct
- 803 El Portal Ave
- 436 E Center St
- 1212 W Center St
- 1155 W Center St
- 430 Sutter St
- 367 N Union Rd
- 350 N Union Rd
- 1451 W Center St
- 574 Button Ave
- 1257 Crom St
- 2850 Talkeetna St
- 3129 Ballena St
- 794 Button Ave
- 1275 Sweetbrier Place
- 1009 Foxfire Dr
- 1145 Pestana Ave
- 722 Rosazzo Ln






