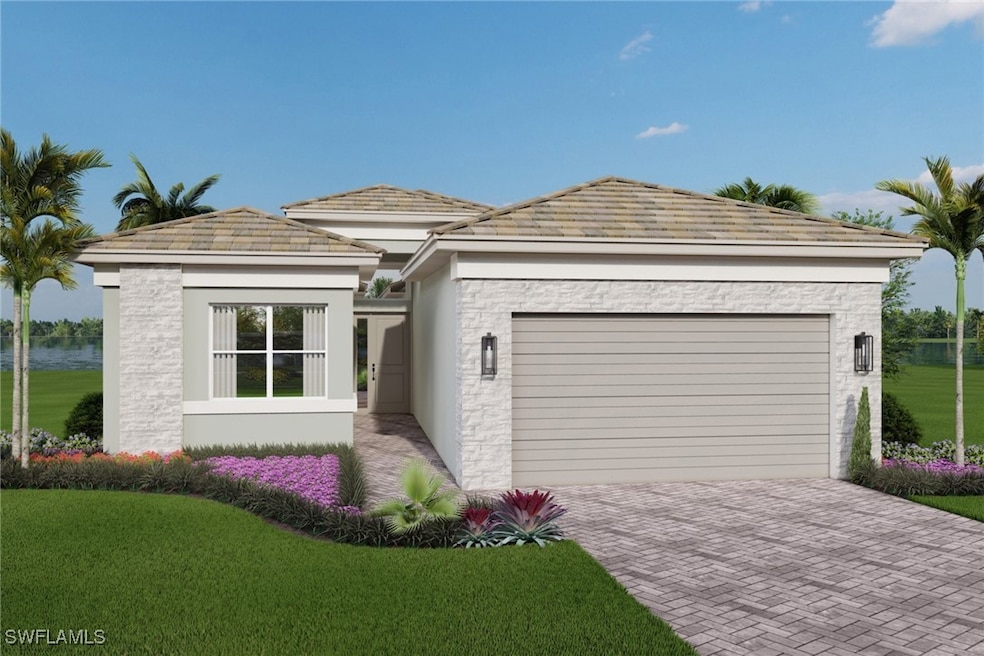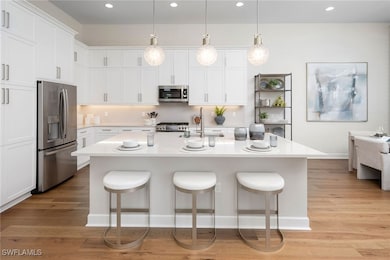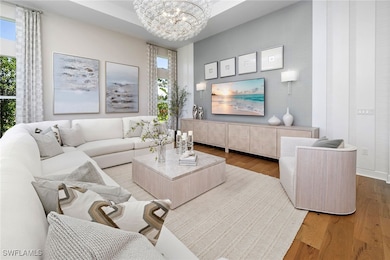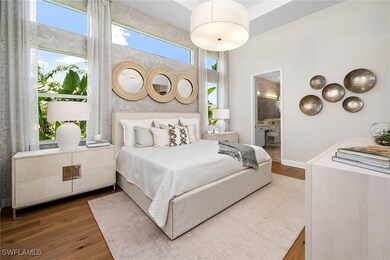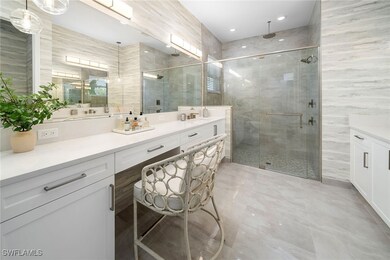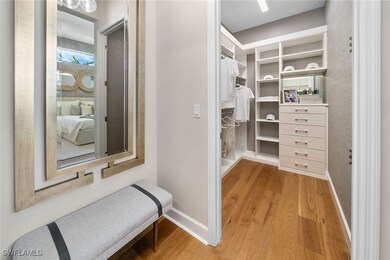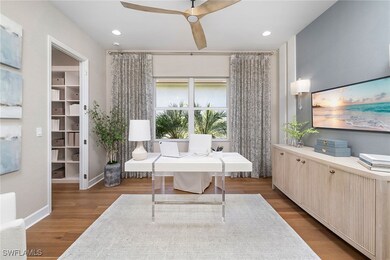
2695 Ridgecrest Place Naples, FL 34112
Estimated payment $5,927/month
Highlights
- Community Cabanas
- Gated with Attendant
- Senior Community
- Fitness Center
- New Construction
- Clubhouse
About This Home
New Construction, available December 2025/January 2026!! “Horizon” floor plan has 2 bdrms, a den and 2 1⁄2 baths. Upgraded gourmet kitchen with stainless steel appliances, which includes a gas dryer and gas range, quartz countertops, soft close cabinets, upgraded built-in Cabinet Pantry! 24 X 24 tile throughout main living area and baths!! The master bdrm is a retreat, a luxurious master bath w/his and her sinks and 2 large walk-in closets. Oversized lot with paver patio extension and patio knee wall with future summer kitchen stub out. Valencia Sky amenities includes fitness center, pools, tennis, pickle ball, bocce ball, restaurant, dog park and so much more! All prices subject to increase w/o notice. Photos are stock/model photos, not of the actual house. We do not warrant the accuracy of fees & measurements, information provided is for information only & subject to errors, omissions, assessments, or change of fees without notice. This material is based upon information, which we consider reliable, but because third parties have supplied it, we cannot represent that it is accurate or complete, and it should not be relied upon as such. It is the responsibility of the buyers’ agent and/or their client to verify all information including, but not limited to: fees potential assessments, and measurements. The List Price provided in paragraph 3(a) of the Agreement includes Seller's promotional credits and is subject to Seller's terms, conditions and limitations such as, but not limited to, use of GLFinancial Services, LLC ("GLFinancial)" if financing or cash transaction and title and settlement services being provided by Nova Title Company (including, without limitiation, the purchase of an owner's title policy in an amount not less than the Total Purchase Price of the Home), but using GLFinancial or Nova Title is not required to purchase a home. Broker shall be required to disclaim and/or disclose these terms, conditions and limitations regarding the List Price in any marketing and/or listing by Broker.
Home Details
Home Type
- Single Family
Year Built
- Built in 2025 | New Construction
Lot Details
- 6,098 Sq Ft Lot
- Lot Dimensions are 47 x 130 x 45 x 134
- East Facing Home
- Oversized Lot
- Sprinkler System
HOA Fees
- $599 Monthly HOA Fees
Parking
- 2 Car Attached Garage
- Garage Door Opener
- Driveway
Home Design
- Tile Roof
- Stone Siding
- Stucco
Interior Spaces
- 2,273 Sq Ft Home
- 1-Story Property
- Shutters
- Single Hung Windows
- Entrance Foyer
- Great Room
- Combination Dining and Living Room
- Den
- Hobby Room
- Screened Porch
Kitchen
- Breakfast Bar
- Self-Cleaning Oven
- Gas Cooktop
- Ice Maker
- Dishwasher
- Disposal
Flooring
- Carpet
- Tile
Bedrooms and Bathrooms
- 2 Bedrooms
- Split Bedroom Floorplan
- Walk-In Closet
- Maid or Guest Quarters
- Dual Sinks
- Shower Only
- Separate Shower
Laundry
- Dryer
- Washer
Home Security
- Home Security System
- Security Gate
- Impact Glass
- High Impact Door
- Fire and Smoke Detector
Outdoor Features
- Screened Patio
Utilities
- Central Heating and Cooling System
- Tankless Water Heater
- Cable TV Available
Listing and Financial Details
- Home warranty included in the sale of the property
- Tax Lot 49
Community Details
Overview
- Senior Community
- Association fees include ground maintenance, pest control, recreation facilities, road maintenance, street lights, security
- Association Phone (239) 262-4000
- Valencia Sky Subdivision
Amenities
- Restaurant
- Sauna
- Clubhouse
- Billiard Room
Recreation
- Pickleball Courts
- Bocce Ball Court
- Fitness Center
- Community Cabanas
- Community Pool
- Community Spa
- Park
- Dog Park
Security
- Gated with Attendant
Map
Home Values in the Area
Average Home Value in this Area
Property History
| Date | Event | Price | Change | Sq Ft Price |
|---|---|---|---|---|
| 07/08/2025 07/08/25 | For Sale | $814,900 | -- | $359 / Sq Ft |
Similar Homes in Naples, FL
Source: Florida Gulf Coast Multiple Listing Service
MLS Number: 225061472
- 2640 Seychelles Cir Unit 2804
- 2631 Durham Cir
- 2749 Durham Cir
- 2677 Hyacinth Place
- 2647 Seychelles Cir Unit 2203
- 2647 Seychelles Cir Unit 2204
- 2769 Rockwood Ln
- 2633 Seychelles Cir Unit 2307
- 2773 Rockwood Ln
- 2586 Kingfisher Dr
- 2609 Seychelles Cir Unit 1603
- 2609 Seychelles Cir Unit 1608
- 2620 Seychelles Cir Unit 1308
- 2653 Seychelles Dr Unit 2108
- 2567 Seychelles Dr Unit 207
- 2640 Seychelles Cir Unit 2802
- 2659 Seychelles Cir Unit 2006
- 2609 Seychelles Cir Unit 1603
- 2603 Seychelles Cir Unit 1505
- 2567 Seychelles Dr Unit 206
- 2561 Seychelles Dr Unit 308
- 2555 Seychelles Dr Unit 402
- 2555 Seychelles Dr Unit 404
- 2548 Seychelles Dr Unit 804
- 2665 Seychelles Cir Unit 1907
- 7703 Martino Cir
- 7755 Martino Cir
- 7667 Martino Cir
- 6026 Whitaker Rd Unit C1
- 6026 Whitaker Rd Unit B1
- 6026 Whitaker Rd Unit A1
- 2420 Hidden Lake Dr Unit 1008
- 6026 Whitaker Rd
- 7557 Campania Way
- 7701 Davis Blvd
