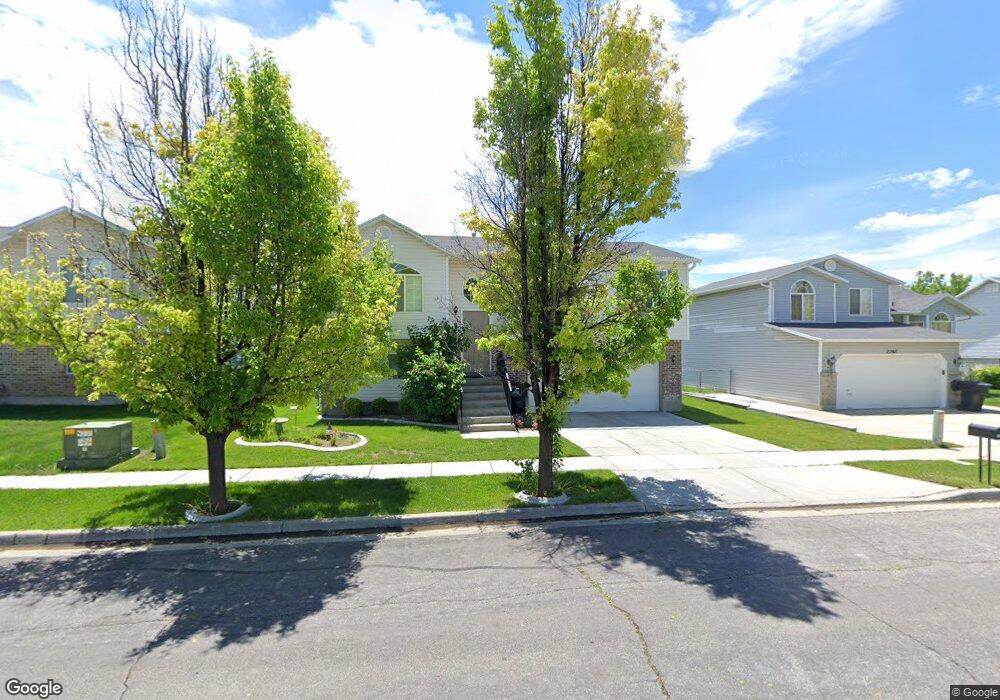2695 W 2175 S Syracuse, UT 84075
Estimated Value: $429,000 - $452,871
3
Beds
2
Baths
1,628
Sq Ft
$272/Sq Ft
Est. Value
About This Home
This home is located at 2695 W 2175 S, Syracuse, UT 84075 and is currently estimated at $442,718, approximately $271 per square foot. 2695 W 2175 S is a home located in Davis County with nearby schools including Buffalo Point School, Syracuse Junior High School, and Syracuse High School.
Ownership History
Date
Name
Owned For
Owner Type
Purchase Details
Closed on
Sep 21, 2012
Sold by
Allred David and Allred Rebecca
Bought by
Halvorsen Hayden P and Halvorsen Amy E
Current Estimated Value
Home Financials for this Owner
Home Financials are based on the most recent Mortgage that was taken out on this home.
Original Mortgage
$116,000
Outstanding Balance
$80,191
Interest Rate
3.55%
Mortgage Type
New Conventional
Estimated Equity
$362,527
Purchase Details
Closed on
Apr 2, 2009
Sold by
Tyre Aimee
Bought by
Allred David and Allred Rebecca
Home Financials for this Owner
Home Financials are based on the most recent Mortgage that was taken out on this home.
Original Mortgage
$171,731
Interest Rate
5.04%
Mortgage Type
FHA
Purchase Details
Closed on
Dec 21, 2006
Sold by
Tyre Jason
Bought by
Tyre Aimee
Purchase Details
Closed on
Mar 14, 2006
Sold by
Tyre Aimee
Bought by
Tyre Jason and Tyre Aimee
Home Financials for this Owner
Home Financials are based on the most recent Mortgage that was taken out on this home.
Original Mortgage
$111,200
Interest Rate
6.62%
Mortgage Type
Stand Alone First
Purchase Details
Closed on
Oct 29, 2001
Sold by
Woodside Homes Corp
Bought by
Khan Ayoun and Soulivong Khamthamaly
Home Financials for this Owner
Home Financials are based on the most recent Mortgage that was taken out on this home.
Original Mortgage
$123,328
Interest Rate
6.73%
Mortgage Type
FHA
Create a Home Valuation Report for This Property
The Home Valuation Report is an in-depth analysis detailing your home's value as well as a comparison with similar homes in the area
Home Values in the Area
Average Home Value in this Area
Purchase History
| Date | Buyer | Sale Price | Title Company |
|---|---|---|---|
| Halvorsen Hayden P | -- | Bonneville Superior | |
| Allred David | -- | First American Title | |
| Tyre Aimee | -- | None Available | |
| Tyre Jason | -- | Us Title Company Of Utah | |
| Tyre Aimee | -- | Heritage West Title Ins Agen | |
| Khan Ayoun | -- | First American Title Co |
Source: Public Records
Mortgage History
| Date | Status | Borrower | Loan Amount |
|---|---|---|---|
| Open | Halvorsen Hayden P | $116,000 | |
| Previous Owner | Allred David | $171,731 | |
| Previous Owner | Tyre Aimee | $111,200 | |
| Previous Owner | Tyre Jason | $27,800 | |
| Previous Owner | Khan Ayoun | $123,328 |
Source: Public Records
Tax History Compared to Growth
Tax History
| Year | Tax Paid | Tax Assessment Tax Assessment Total Assessment is a certain percentage of the fair market value that is determined by local assessors to be the total taxable value of land and additions on the property. | Land | Improvement |
|---|---|---|---|---|
| 2025 | $2,303 | $222,200 | $98,298 | $123,902 |
| 2024 | $2,271 | $220,550 | $71,244 | $149,306 |
| 2023 | $2,108 | $373,000 | $116,612 | $256,388 |
| 2022 | $2,284 | $221,650 | $54,269 | $167,381 |
| 2021 | $1,991 | $299,000 | $79,619 | $219,381 |
| 2020 | $1,760 | $256,000 | $59,933 | $196,067 |
| 2019 | $1,693 | $243,000 | $65,904 | $177,096 |
| 2018 | $1,551 | $221,000 | $65,546 | $155,454 |
| 2016 | $1,332 | $99,550 | $29,589 | $69,961 |
| 2015 | $1,309 | $93,170 | $29,589 | $63,581 |
| 2014 | $1,280 | $92,849 | $29,589 | $63,260 |
| 2013 | -- | $87,795 | $25,204 | $62,591 |
Source: Public Records
Map
Nearby Homes
- 2961 S 2425 W Unit 1123
- 2696 2495 S Unit 207
- 2297 W 2175 S
- 2524 S 3590 W Unit 602
- 2965 S 3000 W
- 2971 S 2425 W Unit 1124
- 2686 S 2440 W Unit 101
- 2635 S 2430 W Unit 114
- 3062 W Solace St
- 2574 S 2430 W Unit 503
- 2982 S 3000 W
- 2912 S 3000 W
- 2237 Craig Ln
- 2679 W Antelope Dr
- 4344 W 1825 S Unit 102
- 4354 W 1825 S Unit 104
- 4348 W 1825 S Unit 103
- 2455 S Bluff Rd
- 2136 W 2200 S
- 2735 S Shoreline Dr
