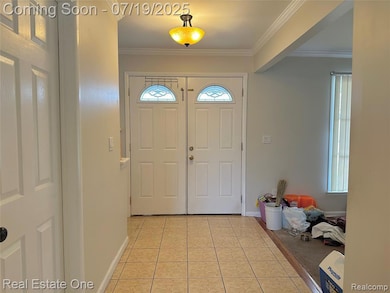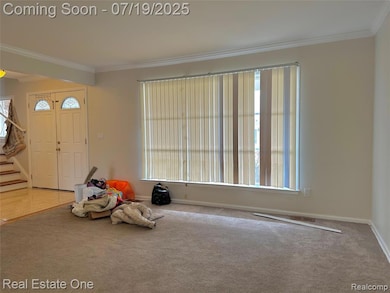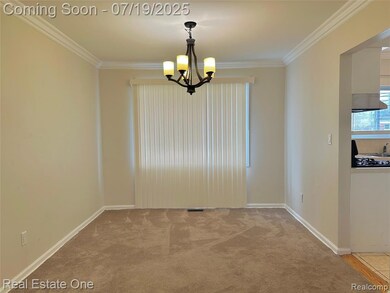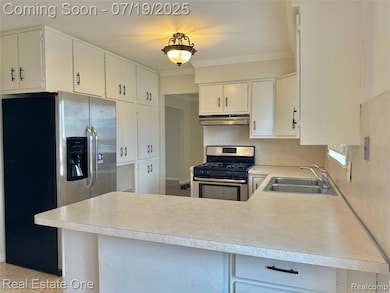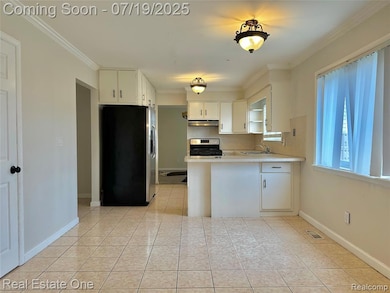26950 Rochelle St Dearborn Heights, MI 48127
4
Beds
2.5
Baths
1,800
Sq Ft
6,970
Sq Ft Lot
Highlights
- Colonial Architecture
- No HOA
- Forced Air Heating System
- Ground Level Unit
- 2 Car Attached Garage
About This Home
LOCATION! LOCATION! LOCATION!. COME SEE THIS GORGEOUS, CLEAN 4 BEDROOM 2.1 BATH IN THE HEART OF DEARBORN HEIGHTS. OVER 2000SQFT OF TRUE SERENITY IN ONE OF THE MOST SOUGHT-OUT AREAS OF THE 48127. UPDATED KITCHEN , UPDATED FLOORING , UPDATED BATHS AND MORE. WALKING DISTANCE TO SCHOOLS, PARKS, RESTAURANTS AND TRANSPORTATION. ***GOOD CREDIT , REFERENCE , AND SOURCE OF INCOME REQUIRED***
Home Details
Home Type
- Single Family
Est. Annual Taxes
- $3,634
Year Built
- Built in 1964
Lot Details
- 6,970 Sq Ft Lot
- Lot Dimensions are 60.00 x 115.00
Parking
- 2 Car Attached Garage
Home Design
- Colonial Architecture
- Brick Exterior Construction
- Block Foundation
Interior Spaces
- 1,800 Sq Ft Home
- 2-Story Property
- Partially Finished Basement
Bedrooms and Bathrooms
- 4 Bedrooms
Location
- Ground Level Unit
Utilities
- Forced Air Heating System
- Heating System Uses Natural Gas
Community Details
- No Home Owners Association
- Dearborn Meadows Sub No 2 Subdivision
Listing and Financial Details
- Security Deposit $3,600
- 24 Month Lease Term
- Assessor Parcel Number 33033040278000
Map
Source: Realcomp
MLS Number: 20251017169
APN: 33-033-04-0278-000
Nearby Homes
- 27020 Havelock Dr
- 1449 N Charlesworth St
- 816 Arcola St
- 27534 Sheridan St
- 148 Rosemary St
- 739 Kinloch St
- 677 Belton St
- 141 Arlington St
- 1026 Cardwell St
- 619 Kinloch St
- 26225 Cecile St
- 939 Deering St
- 1745 Cardwell St
- 420 Fairwood St
- 431 Deering St
- 000 Arcola St
- 26004 Shirley Ln
- 452 Sunningdale Dr
- 852 N Beech Daly Rd Unit 7
- 26006 Cherry Hill Rd
- 26734 Sheahan Dr
- 27327 Cranford Ln
- 238 Yorkshire Blvd
- 26697 Cecile St
- 26322 Westphal St
- 167 Cherry Valley Dr
- 6192 N Inkster Rd
- 572 Tobin Dr
- 6030 Whitefield St
- 1189 Woodland Dr
- 2210 Nightingale St
- 5728 Highview St
- 621 Crescent Dr
- 6233 N Evangeline St
- 27517 Windsor St
- 57 Hickory Ct Unit 57
- 335 Longfellow St
- 28752 Glenwood St
- 6954 N Inkster Rd
- 28455 Parkwood St

