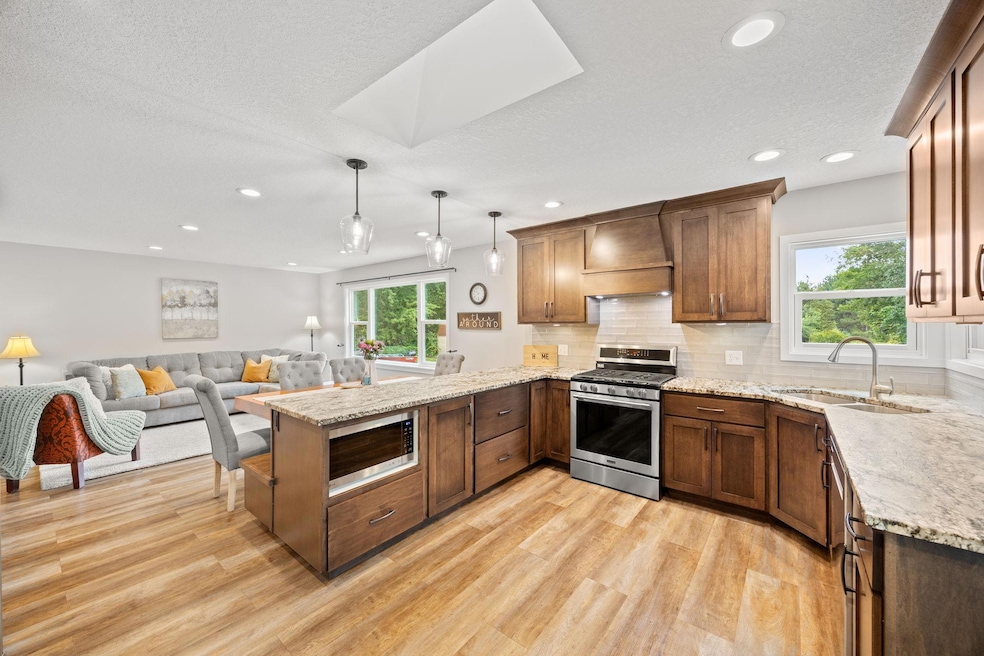
26953 Foxboro Ave Wyoming, MN 55092
Estimated payment $2,338/month
Highlights
- Above Ground Pool
- Deck
- Stainless Steel Appliances
- RV Access or Parking
- No HOA
- The kitchen features windows
About This Home
More Pictures Coming Soon! This home provides both SUMMER FUN and COZY WINTER NIGHTS! Step into a GORGEOUS, NEWLY-UPDATED KITCHEN
that practically invites gatherings, then head out to the EXPANSIVE DECK—a space made for entertaining under the stars. With a
1/2-ACRE LOT and an ABOVE-GROUND POOL, staying cool in the warm months has never been easier. LOVE TO GARDEN?
This is your place!
Inside, you’ll love the FRESHLY-PAINTED SPACES and the FIREPLACE that’s ready to keep you cozy when the temperatures
drop. And for those who love to tinker, create, or build, the HEATED GARAGE offers generous STORAGE and MULTIPLE
OUTLETS—yes, enough to run your power tools without compromise. Garage has its own electrical panel! You have to see it to believe it!
This isn’t just a house—it’s a home designed to be lived in and loved year-round. COME EXPERIENCE IT TODAY!
Open House Schedule
-
Friday, September 05, 20254:00 to 7:00 pm9/5/2025 4:00:00 PM +00:009/5/2025 7:00:00 PM +00:00Add to Calendar
Home Details
Home Type
- Single Family
Est. Annual Taxes
- $3,590
Year Built
- Built in 1970
Lot Details
- 0.55 Acre Lot
- Lot Dimensions are 171x140
- Wood Fence
- Wire Fence
Parking
- 2 Car Attached Garage
- Heated Garage
- Insulated Garage
- Garage Door Opener
- RV Access or Parking
Home Design
- Bi-Level Home
Interior Spaces
- Wood Burning Fireplace
- Entrance Foyer
- Family Room with Fireplace
- Combination Dining and Living Room
- Utility Room
Kitchen
- Range
- Microwave
- Dishwasher
- Stainless Steel Appliances
- The kitchen features windows
Bedrooms and Bathrooms
- 4 Bedrooms
Laundry
- Dryer
- Washer
Basement
- Basement Fills Entire Space Under The House
- Basement Storage
- Natural lighting in basement
Outdoor Features
- Above Ground Pool
- Deck
Utilities
- Forced Air Heating and Cooling System
- 200+ Amp Service
- 100 Amp Service
Community Details
- No Home Owners Association
- Heritage Heights 2 Subdivision
Listing and Financial Details
- Assessor Parcel Number 210054400
Map
Home Values in the Area
Average Home Value in this Area
Tax History
| Year | Tax Paid | Tax Assessment Tax Assessment Total Assessment is a certain percentage of the fair market value that is determined by local assessors to be the total taxable value of land and additions on the property. | Land | Improvement |
|---|---|---|---|---|
| 2023 | $3,590 | $290,400 | $0 | $0 |
| 2022 | $3,590 | $270,700 | $0 | $0 |
| 2021 | $3,060 | $211,600 | $0 | $0 |
| 2020 | $2,938 | $218,900 | $60,000 | $158,900 |
| 2019 | $2,742 | $0 | $0 | $0 |
| 2018 | $2,488 | $0 | $0 | $0 |
| 2017 | $2,858 | $0 | $0 | $0 |
| 2016 | $2,532 | $0 | $0 | $0 |
| 2015 | $2,376 | $0 | $0 | $0 |
| 2014 | -- | $133,200 | $0 | $0 |
Property History
| Date | Event | Price | Change | Sq Ft Price |
|---|---|---|---|---|
| 04/24/2015 04/24/15 | Sold | $175,000 | 0.0% | $84 / Sq Ft |
| 04/02/2015 04/02/15 | Pending | -- | -- | -- |
| 02/23/2015 02/23/15 | For Sale | $175,000 | +57.7% | $84 / Sq Ft |
| 06/25/2012 06/25/12 | Sold | $111,000 | +11.0% | $53 / Sq Ft |
| 05/21/2012 05/21/12 | Pending | -- | -- | -- |
| 04/21/2012 04/21/12 | For Sale | $100,000 | -- | $48 / Sq Ft |
Purchase History
| Date | Type | Sale Price | Title Company |
|---|---|---|---|
| Warranty Deed | $224,900 | -- | |
| Warranty Deed | $107,000 | -- |
Mortgage History
| Date | Status | Loan Amount | Loan Type |
|---|---|---|---|
| Open | $47,000 | Credit Line Revolving | |
| Open | $157,500 | New Conventional | |
| Closed | $88,800 | Unknown | |
| Closed | $14,430 | Future Advance Clause Open End Mortgage |
Similar Homes in Wyoming, MN
Source: NorthstarMLS
MLS Number: 6770395
APN: 21-00544-00
- 5963 E Viking Blvd
- 6006 Fuller Cir
- 27475 Felton Ave
- 26251 Glen Oak Dr
- TBD 261st St
- xxx E Viking Blvd
- 5747 261st St
- XXXX 261st St
- 27939 Forest Blvd
- 26750 Half Circle Ct Unit 6
- 4885 262nd St
- 25686 Euclid Ave
- 4880 261st St
- 25874 Emerson Ct
- 25649 Forest Boulevard Ct
- 25868 Emerson Ct
- 25860 Emerson Ct
- 25855 Emerson Ct
- 25840 Emerson Ct
- 4787 261st St
- 6023 E Viking Blvd
- 25659 Forest Blvd Ct
- 1167 Shore Dr N
- 231 4th Ave NW
- 220 Lake St N
- 4777 19th St SW
- 655 12th St SW
- 525 4th St SW
- 1001 7th Ave SW
- 957 7th Ave SW
- 680 12th St SW
- 706 12th St SW
- 4626 Wyngate Blvd
- 707 S Shore Dr
- 903 12th St SW
- 901 12th St SW
- 967 1st St SE Unit 1
- 912 4th St SW
- 290 9th Ave SW
- 1243 11th Ave SW






