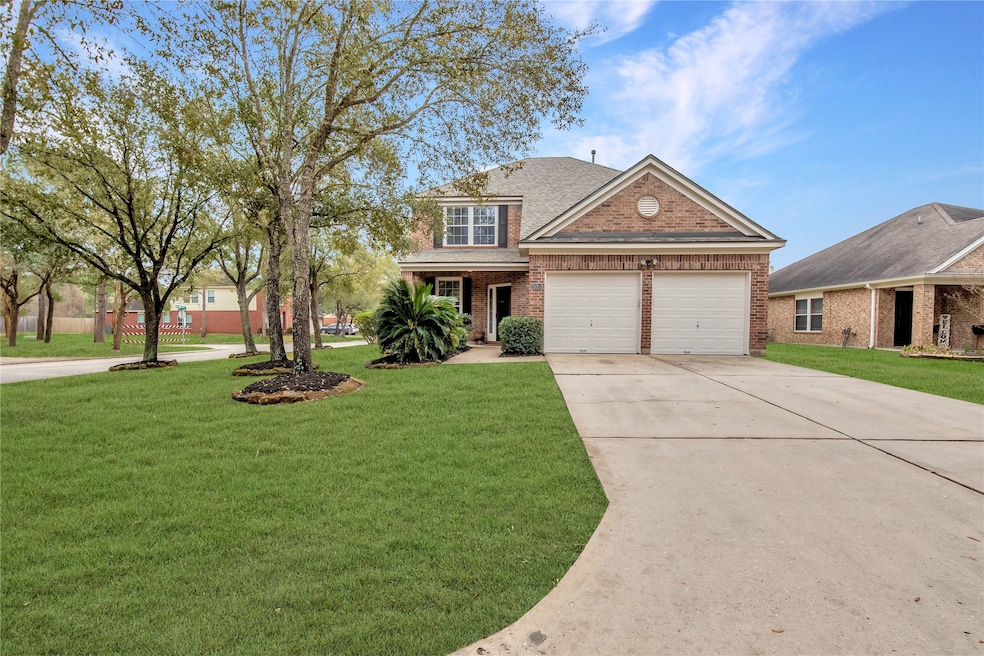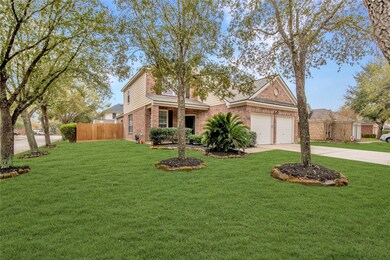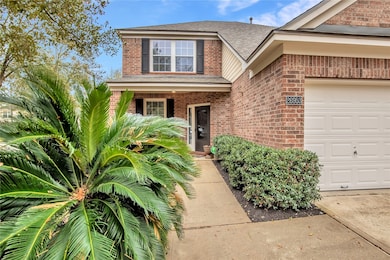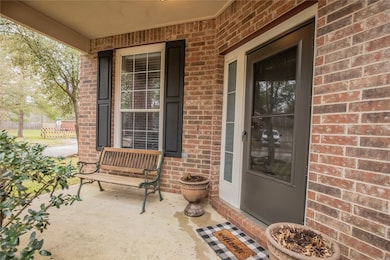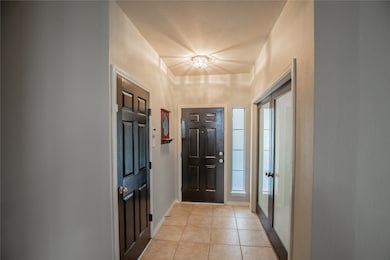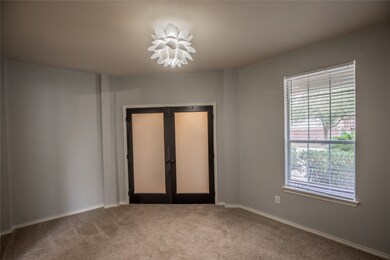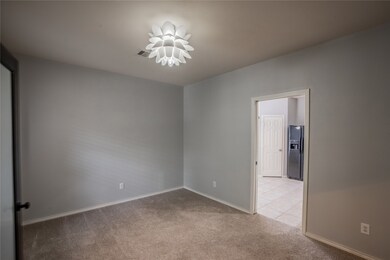
26953 Kings Crescent Dr Kingwood, TX 77339
Highlights
- Deck
- Traditional Architecture
- Private Yard
- Pond
- Corner Lot
- Game Room
About This Home
As of May 2025FANTASTIC 4 BED/2.5 BATH home in Kings Manor complete with a private study downstairs and game room up! This charming home features fresh paint throughout, ROOF replaced in 2023, and new fence in 2024! Roomy kitchen with tons of counter & cabinet space opens to the spacious den with large windows! Sequestered primary suite downstairs with double sinks, separate shower & soaking tub, and huge walk-in closet! Half bath conveniently situated just off the stairs for guest. You'll love the open game room upstairs with three large secondary bedrooms and full guest bath nearby! Large closets and extra storage throughout. Relax outside on the oversized covered patio. Storage shed in back is handy storage for yard tools & equipment! Mature oak trees out front adorn this beautiful corner lot! Neighborhood amenities include pool & clubhouse, playgrounds, walking trails, & pond. Conveniently located at front of Kingwood with easy access to Kingwood Dr, Loop 494, 59, 99, etc! Stop by today!
Last Agent to Sell the Property
Red Door Realty & Associates License #0723593 Listed on: 03/11/2025

Home Details
Home Type
- Single Family
Est. Annual Taxes
- $6,687
Year Built
- Built in 2005
Lot Details
- 6,790 Sq Ft Lot
- Corner Lot
- Sprinkler System
- Private Yard
HOA Fees
- $38 Monthly HOA Fees
Parking
- 2 Car Attached Garage
- Garage Door Opener
Home Design
- Traditional Architecture
- Brick Exterior Construction
- Slab Foundation
- Composition Roof
- Wood Siding
Interior Spaces
- 2,400 Sq Ft Home
- 2-Story Property
- Ceiling Fan
- Formal Entry
- Family Room Off Kitchen
- Living Room
- Breakfast Room
- Dining Room
- Home Office
- Game Room
- Utility Room
- Washer and Electric Dryer Hookup
Kitchen
- Breakfast Bar
- Electric Oven
- Electric Range
- <<microwave>>
- Dishwasher
- Disposal
Flooring
- Carpet
- Tile
Bedrooms and Bathrooms
- 4 Bedrooms
- En-Suite Primary Bedroom
- Double Vanity
- Soaking Tub
- <<tubWithShowerToken>>
- Separate Shower
Eco-Friendly Details
- Energy-Efficient Thermostat
Outdoor Features
- Pond
- Deck
- Covered patio or porch
Schools
- Kings Manor Elementary School
- Woodridge Forest Middle School
- West Fork High School
Utilities
- Central Heating and Cooling System
- Heating System Uses Gas
- Programmable Thermostat
Community Details
Overview
- Association fees include clubhouse, ground maintenance, recreation facilities
- Prestige Association Management Association, Phone Number (281) 607-7701
- Kings Manor Subdivision
Amenities
- Picnic Area
- Meeting Room
- Party Room
Recreation
- Community Basketball Court
- Community Playground
- Community Pool
- Park
- Trails
Ownership History
Purchase Details
Home Financials for this Owner
Home Financials are based on the most recent Mortgage that was taken out on this home.Purchase Details
Home Financials for this Owner
Home Financials are based on the most recent Mortgage that was taken out on this home.Purchase Details
Home Financials for this Owner
Home Financials are based on the most recent Mortgage that was taken out on this home.Purchase Details
Home Financials for this Owner
Home Financials are based on the most recent Mortgage that was taken out on this home.Similar Homes in the area
Home Values in the Area
Average Home Value in this Area
Purchase History
| Date | Type | Sale Price | Title Company |
|---|---|---|---|
| Warranty Deed | -- | Capital Title | |
| Vendors Lien | -- | Capital Title | |
| Vendors Lien | -- | First American Title | |
| Warranty Deed | -- | First American Title |
Mortgage History
| Date | Status | Loan Amount | Loan Type |
|---|---|---|---|
| Previous Owner | $259,600 | New Conventional | |
| Previous Owner | $122,512 | VA | |
| Previous Owner | $122,600 | Fannie Mae Freddie Mac |
Property History
| Date | Event | Price | Change | Sq Ft Price |
|---|---|---|---|---|
| 07/15/2025 07/15/25 | For Rent | $2,450 | 0.0% | -- |
| 05/20/2025 05/20/25 | Sold | -- | -- | -- |
| 05/07/2025 05/07/25 | Pending | -- | -- | -- |
| 03/11/2025 03/11/25 | For Sale | $305,000 | -- | $127 / Sq Ft |
Tax History Compared to Growth
Tax History
| Year | Tax Paid | Tax Assessment Tax Assessment Total Assessment is a certain percentage of the fair market value that is determined by local assessors to be the total taxable value of land and additions on the property. | Land | Improvement |
|---|---|---|---|---|
| 2024 | $3,667 | $274,944 | $48,632 | $226,312 |
| 2023 | $3,667 | $293,573 | $48,632 | $244,941 |
| 2022 | $5,869 | $257,260 | $48,632 | $208,628 |
| 2021 | $5,592 | $200,847 | $41,033 | $159,814 |
| 2020 | $6,169 | $221,479 | $41,033 | $180,446 |
| 2019 | $5,873 | $188,655 | $41,033 | $147,622 |
| 2018 | $1,147 | $187,086 | $25,560 | $161,526 |
| 2017 | $5,843 | $187,086 | $25,560 | $161,526 |
| 2016 | $5,554 | $177,856 | $25,560 | $152,296 |
| 2015 | $1,218 | $174,031 | $25,560 | $148,471 |
| 2014 | $1,218 | $154,201 | $25,560 | $128,641 |
Agents Affiliated with this Home
-
Elsie Castillo
E
Seller's Agent in 2025
Elsie Castillo
Open House Texas Property Management LLC
(281) 790-1982
1 Total Sale
-
Katherine Jordan
K
Seller's Agent in 2025
Katherine Jordan
Red Door Realty & Associates
(281) 728-2770
27 in this area
62 Total Sales
-
Andre Ford
A
Buyer's Agent in 2025
Andre Ford
WM Realty TX LLC
(817) 695-5012
21 in this area
126 Total Sales
Map
Source: Houston Association of REALTORS®
MLS Number: 74496909
APN: 1256070030027
- 26940 Carriage Manor Ln
- 26849 Armor Oaks Dr
- 26900 Chateau Lake Dr
- 26870 Kings Crescent Dr
- 1914 Lake Hills Dr
- 26845 Iron Manor Ln
- 1939 Shadow Rock Dr
- 3210 Lakehaven Dr
- 26893 Squires Park Dr
- 22028 Knights Cove Dr
- 21538 Rose Mill Dr
- 3402 Laurel Crest Ct
- 3222 Three Pines Dr
- 3211 Lost Hollow Dr
- 21557 Duke Alexander Dr
- 3214 Three Pines Dr
- 26036 Kings Mill Crest Dr
- 2006 Round Spring Dr
- 2003 Parkdale Dr
- 2011 Willow Point Dr
