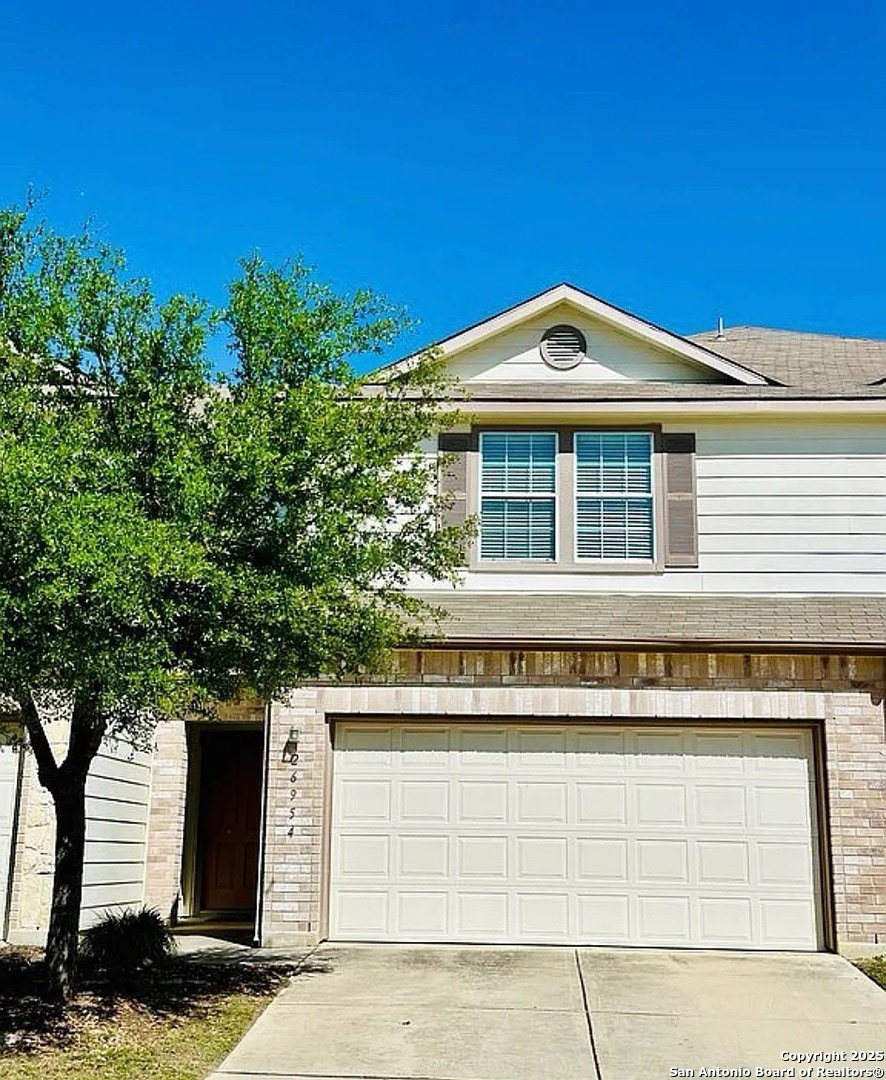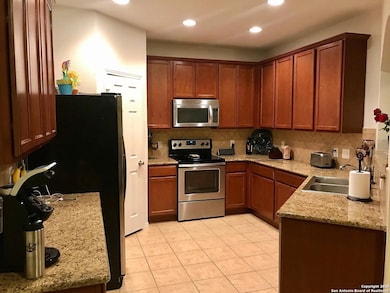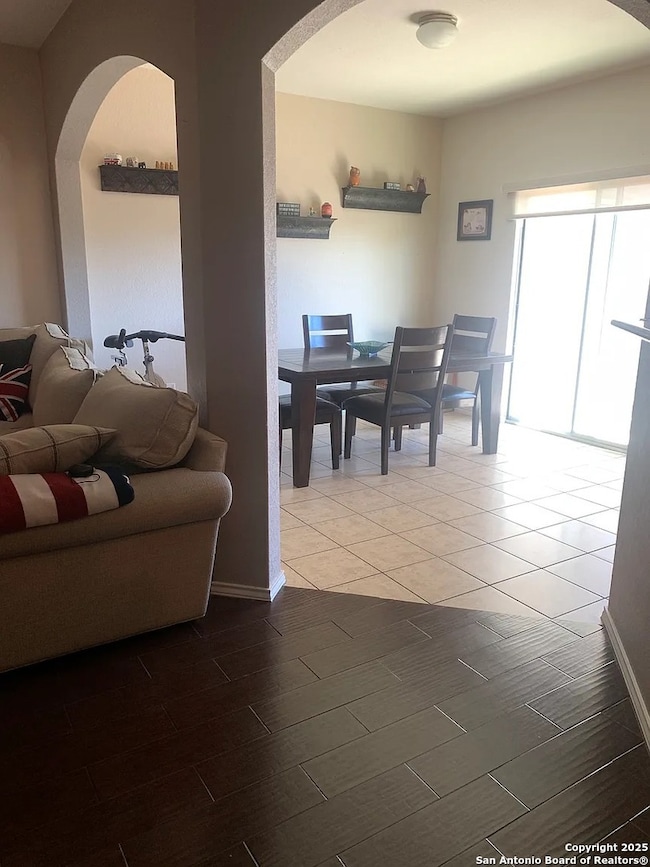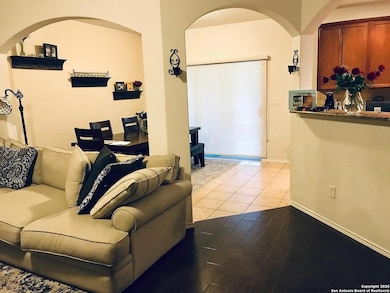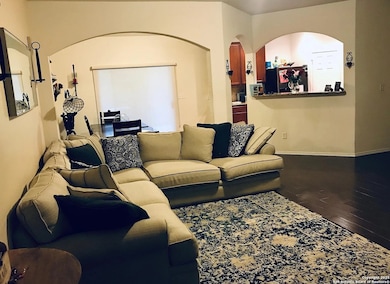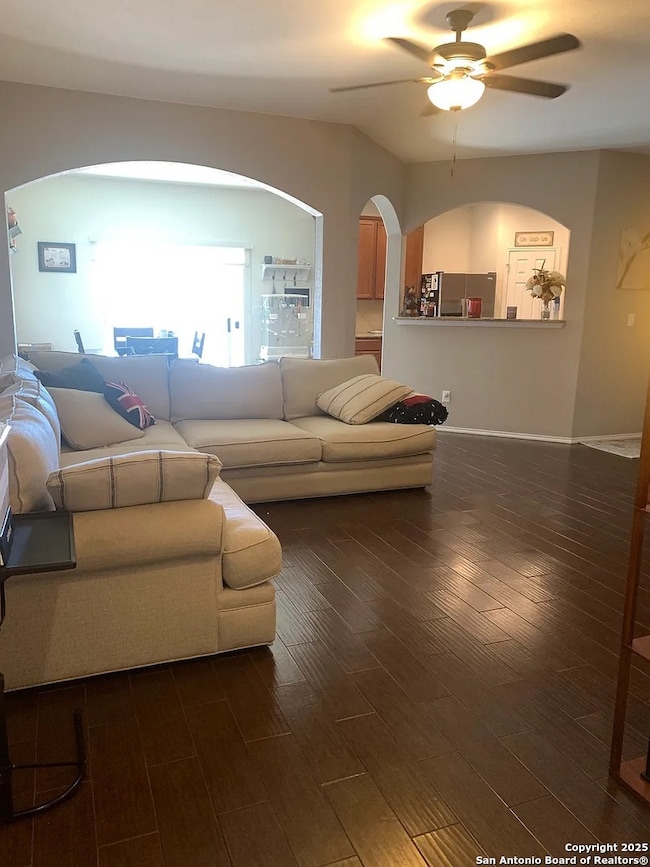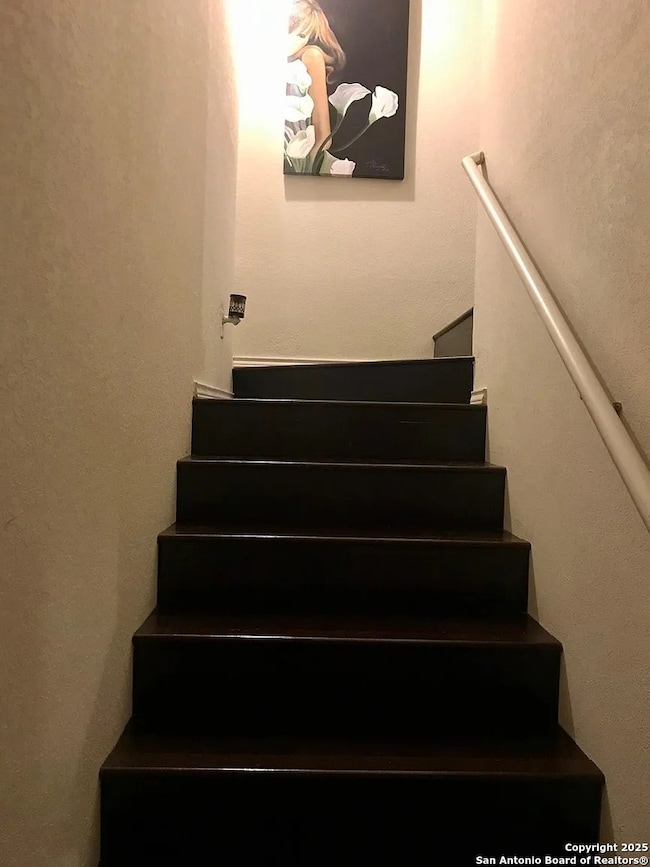26954 Villa Toscana San Antonio, TX 78260
Highlights
- Wood Flooring
- Soaking Tub
- Programmable Thermostat
- Mh Specht Elementary School Rated A
- Laundry Room
- Central Heating and Cooling System
About This Home
Charming 3-bedroom, 2.5-bath townhome in the desirable gated community of Villas of Silverado Hills! This well-designed two-story home features 1,696 sq ft of living space with an open floor plan, high ceilings, and a separate dining room. The spacious primary suite is located upstairs with a luxurious bath featuring a double vanity, garden tub, and separate tub/shower. Convenient upstairs laundry room with washer and dryer included. Kitchen includes stainless steel appliances: microwave, range, dishwasher, disposal, and refrigerator. Living areas include a comfortable sofa and window blinds throughout. Relax on the covered back porch or enjoy the privacy-fenced backyard with a partial sprinkler system. Energy-efficient features include 13-15 SEER AC, programmable thermostat, double-pane Low-E windows, and radiant barrier. Two-car garage with opener. Convenient location near Highway 281 and Overlook Parkway with NO CITY TAX! Acclaimed Comal ISD schools: Specht Elementary, Pieper Ranch Middle, and Pieper Ranch High School. HOA includes common area maintenance. Move-in ready!
Home Details
Home Type
- Single Family
Est. Annual Taxes
- $5,315
Year Built
- Built in 2012
Lot Details
- 2,701 Sq Ft Lot
Parking
- 2 Car Garage
Home Design
- Brick Exterior Construction
- Slab Foundation
- Composition Roof
- Masonry
Interior Spaces
- 1,694 Sq Ft Home
- 2-Story Property
- Ceiling Fan
- Window Treatments
Flooring
- Wood
- Ceramic Tile
Bedrooms and Bathrooms
- 3 Bedrooms
- Soaking Tub
Laundry
- Laundry Room
- Washer Hookup
Schools
- Specht Elementary School
Utilities
- Central Heating and Cooling System
- SEER Rated 13-15 Air Conditioning Units
- Programmable Thermostat
Community Details
- Built by Centex
- Villas Of Silverado Hills Subdivision
Listing and Financial Details
- Rent includes noinc
- Assessor Parcel Number 048471460270
- Seller Concessions Not Offered
Map
Source: San Antonio Board of REALTORS®
MLS Number: 1922948
APN: 04847-146-0270
- 3807 Tuscan Winter
- 27134 Villa Toscana
- 26702 Virgo Ln
- 27003 Rustic Cabin
- 27103 Rustic Horse
- 1026 Chase Creek
- 27114 Saddlefoot Way
- 3915 Cortona Way
- 3911 Cortona Way
- 1031 Starlit Pond
- 911 Rustic Light
- 647 Trinity Meadow
- 27223 Lasso Bend
- 518 Fossel Pass St
- 701 Trinity Star
- 714 Misty Water Ln
- 1018 Tumbling Oaks
- 544 Breathless View St
- 1030 Toad Pond
- 27411 Lasso Bend
- 3802 Abbey Cir
- 708 Backdrop
- 3814 Olive Green
- 1019 Parter Pond
- 26907 Bluewater Way
- 658 Trinity Meadow
- 730 Trinity Star
- 826 Cactus Star
- 803 Roping Horse
- 423 E Vista Ridge
- 707 Rio Cactus Way
- 714 Tecumseh Dr
- 27631 Timberline Dr
- 1406 Osprey Heights
- 26118 Meadowlark Bay
- 412 Moonlight Walk
- 26115 Starling Hill
- 1203 Ganton Ln
- 810 Shatterhand Blvd
- 1442 Rock Dove Rd
