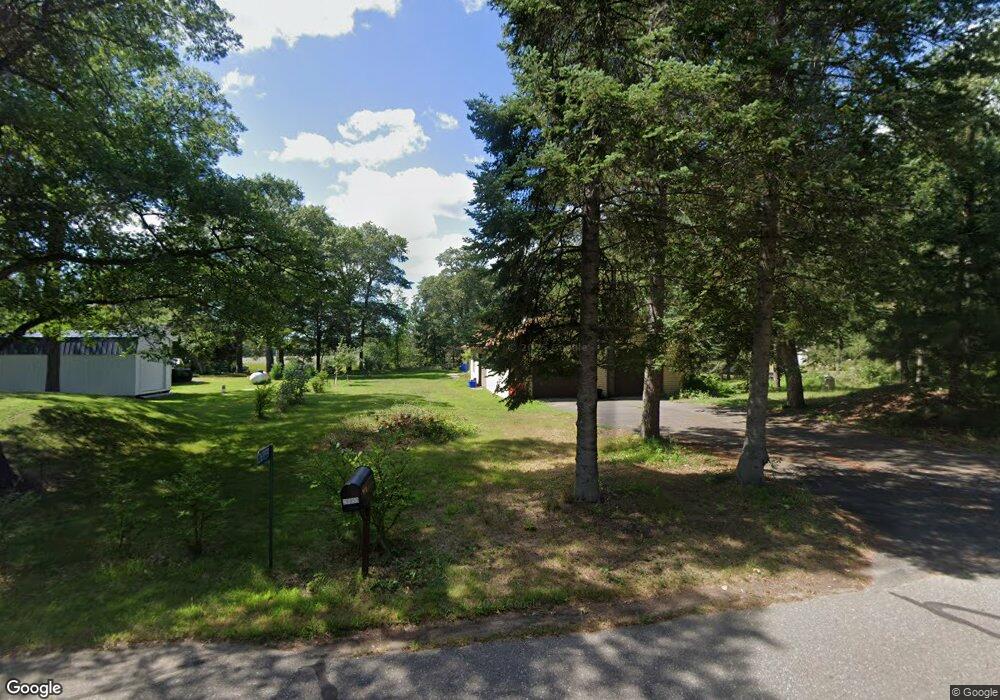26959 Pelican Beach Rd Merrifield, MN 56465
Estimated Value: $283,000 - $393,000
2
Beds
1
Bath
1,230
Sq Ft
$280/Sq Ft
Est. Value
About This Home
This home is located at 26959 Pelican Beach Rd, Merrifield, MN 56465 and is currently estimated at $344,160, approximately $279 per square foot. 26959 Pelican Beach Rd is a home located in Crow Wing County with nearby schools including Cuyuna Range Elementary School and Crosby-Ironton Secondary School.
Ownership History
Date
Name
Owned For
Owner Type
Purchase Details
Closed on
Nov 27, 2017
Sold by
Joann Yarns
Bought by
Rynders Jeanne M
Current Estimated Value
Create a Home Valuation Report for This Property
The Home Valuation Report is an in-depth analysis detailing your home's value as well as a comparison with similar homes in the area
Home Values in the Area
Average Home Value in this Area
Purchase History
| Date | Buyer | Sale Price | Title Company |
|---|---|---|---|
| Rynders Jeanne M | $143,000 | -- |
Source: Public Records
Tax History Compared to Growth
Tax History
| Year | Tax Paid | Tax Assessment Tax Assessment Total Assessment is a certain percentage of the fair market value that is determined by local assessors to be the total taxable value of land and additions on the property. | Land | Improvement |
|---|---|---|---|---|
| 2025 | $504 | $287,200 | $119,500 | $167,700 |
| 2024 | $504 | $264,000 | $110,600 | $153,400 |
| 2023 | $722 | $263,500 | $110,600 | $152,900 |
| 2022 | $492 | $230,500 | $81,900 | $148,600 |
| 2021 | $466 | $146,200 | $49,900 | $96,300 |
| 2020 | $472 | $138,300 | $50,100 | $88,200 |
| 2019 | $1,204 | $134,600 | $49,600 | $85,000 |
| 2018 | $668 | $166,700 | $76,300 | $90,400 |
| 2017 | $618 | $139,122 | $65,606 | $73,516 |
| 2016 | $672 | $137,500 | $62,600 | $74,900 |
| 2015 | $708 | $135,600 | $62,400 | $73,200 |
| 2014 | $390 | $151,700 | $84,200 | $67,500 |
Source: Public Records
Map
Nearby Homes
- 26363 County Road 3
- 13632 Piney Ln
- Lot 2 County Road 4
- 13893 County Road 116
- 27354 County Road 4
- 13084 Mission Park Dr
- Parcel F SW Horseshoe Lake Rd
- 26190 Valentines Way
- 9286 Edgewater Cir S
- 23829 Bulrush Dr
- 24126 County Road 19
- 27181 Ridgewood Dr
- 30112 County Road 3
- Tract C Tract C-Polaris
- 29308 County Road 4
- Tract D Polaris Ln
- Tract B Polaris Ln
- 9125 Breezy Point Dr Unit 437
- TBD Tract D Gunpowder Rd
- TBD Lot C Gunpowder Rd
- 26975 Pelican Beach Rd
- 26927 Pelican Beach Rd
- 8 Pelican Beach
- 26905 Pelican Beach Rd
- 26851 Pelican Beach Rd
- 26868 Pelican Beach Rd
- 11774 Amber Ln
- 26811 Pelican Beach Rd
- 11815 Amber Ln
- 11767 Amber Ln
- 11767 Amber Ln
- 26795 Pelican Beach Rd
- 11783 Amber Ln
- 26927 Amber Cir
- 11823 Amber Ln
- 26927 Amber Ln
- 11809 Amber Ln
- 11857 Amber Ln
- 11801 Amber Ln
- 11801 Amber Ln
