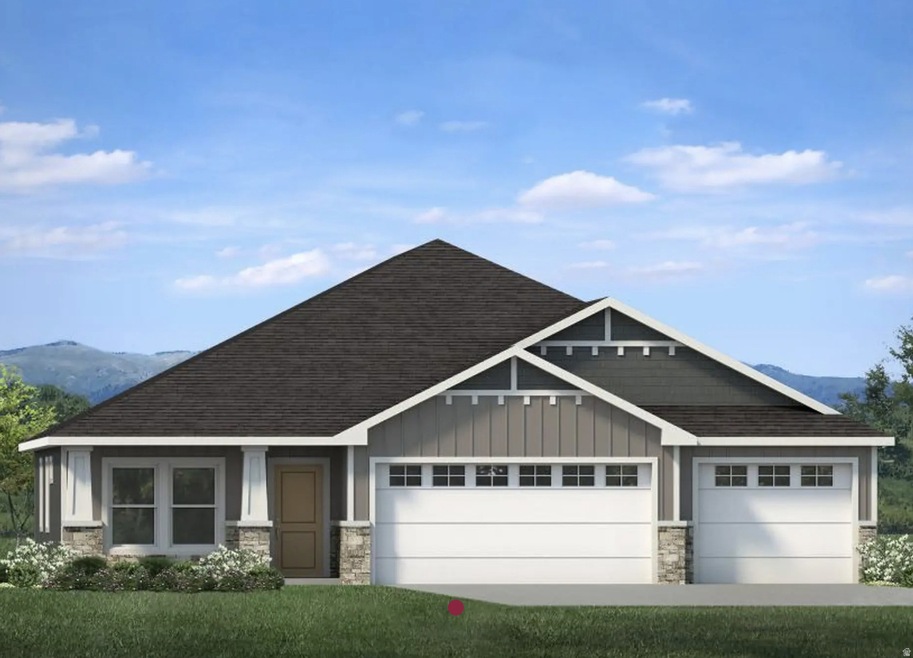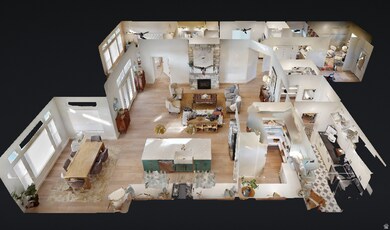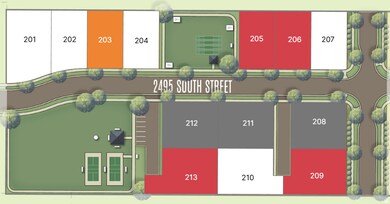2696 2495 S Unit 207 Syracuse, UT 84075
Estimated payment $3,987/month
Highlights
- New Construction
- Mountain View
- Corner Lot
- ENERGY STAR Certified Homes
- Vaulted Ceiling
- Great Room
About This Home
Discover your dream home in Syracuse, Utah! Our new single-level homes feature no-step entries and personalized floor plans, combining modern design with comfort. Enjoy open-concept living spaces filled with natural light, gourmet kitchens with high-end finishes, spacious cabinets and large islands perfect for entertaining. The family rooms offer cozy spaces to relax, while the primary suites provide serene retreats with walk-in closets and luxurious bathrooms. Designed for both functionality and style, these homes are perfect for gatherings or quiet nights in. Built by Ovation Homes, known for exceptional craftsmanship. Don't miss the opportunity to own a beautiful home in one of Utah's fastest-growing communities. Call or text for more details! Square footage figures are provided as a courtesy estimate only and were obtained from plans. Buyer is advised to obtain an independent measurement. Community meets Fair Housing and HOPA requirements.
Listing Agent
Michael Doyle
Brough Realty 2 LLC License #12835169 Listed on: 11/20/2025
Home Details
Home Type
- Single Family
Est. Annual Taxes
- $3,600
Year Built
- Built in 2025 | New Construction
Lot Details
- 6,970 Sq Ft Lot
- Property is Fully Fenced
- Landscaped
- Corner Lot
- Sprinkler System
- Property is zoned Single-Family
HOA Fees
- $150 Monthly HOA Fees
Parking
- 3 Car Attached Garage
Home Design
- Patio Home
- Asphalt
Interior Spaces
- 2,236 Sq Ft Home
- 1-Story Property
- Vaulted Ceiling
- Ceiling Fan
- Gas Log Fireplace
- Double Pane Windows
- Sliding Doors
- Great Room
- Mountain Views
- Fire and Smoke Detector
- Electric Dryer Hookup
Kitchen
- Free-Standing Range
- Microwave
- Granite Countertops
- Disposal
Flooring
- Carpet
- Tile
Bedrooms and Bathrooms
- 3 Main Level Bedrooms
- Walk-In Closet
- 2 Full Bathrooms
- Bathtub With Separate Shower Stall
Eco-Friendly Details
- ENERGY STAR Certified Homes
Outdoor Features
- Open Patio
- Porch
Schools
- Syracuse Elementary And Middle School
- Syracuse High School
Utilities
- Central Heating and Cooling System
- Natural Gas Connected
Listing and Financial Details
- Home warranty included in the sale of the property
- Assessor Parcel Number 15-180-0207
Community Details
Overview
- Joel Prince Association, Phone Number (801) 605-3000
- Sadie's Glenn Phase 2 Subdivision
Amenities
- Picnic Area
Recreation
- Hiking Trails
- Snow Removal
Map
Home Values in the Area
Average Home Value in this Area
Property History
| Date | Event | Price | List to Sale | Price per Sq Ft |
|---|---|---|---|---|
| 11/20/2025 11/20/25 | For Sale | $669,900 | -- | $300 / Sq Ft |
Source: UtahRealEstate.com
MLS Number: 2123935
- 2635 S 2430 W Unit 114
- 2971 S 2425 W Unit 1124
- 2686 S 2440 W Unit 101
- 3062 W Solace St
- 2726 2495 S Unit 205
- 2961 S 2425 W Unit 1123
- 2735 S Shoreline Dr
- 2236 S 2685 W
- 2574 S 2430 W Unit 503
- Bridgeport Plan at Sadie's Glenn
- Sullivan Plan at Sadie's Glenn
- Ashmore Plan at Sadie's Glenn
- Havenwood Plan at Sadie's Glenn
- Bradford Plan at Sadie's Glenn
- Sadie's Glen Plan at Sadie's Glenn
- Hamilton Plan at Sadie's Glenn
- Avery Plan at Sadie's Glenn
- Havenwood with Loft Plan at Sadie's Glenn
- Malan Plan at Sadie's Glenn
- 3032 W Solace St Unit 102
- 2258 S 2775 W
- 2259 S 2635 W
- 2882 W 2075 S
- 2049 S Fremont Crest Ave W
- 3331 S 2580 W
- 2673 3340 South St
- 3371 S 2580 W
- 1699 W 1700 S
- 1283 W 1700 S
- 3548 S Clearwater Way
- 3564 S Clearwater Way
- 3795 W 850 S
- 956 S 1525 W Unit ID1250670P
- 3589 W Gordon Ave
- 1733 W 300 S
- 3372 W 1050 N
- 172 W 2100 S
- 101 N 2000 W
- 2362 S 50 E
- 1980 S 200 E


