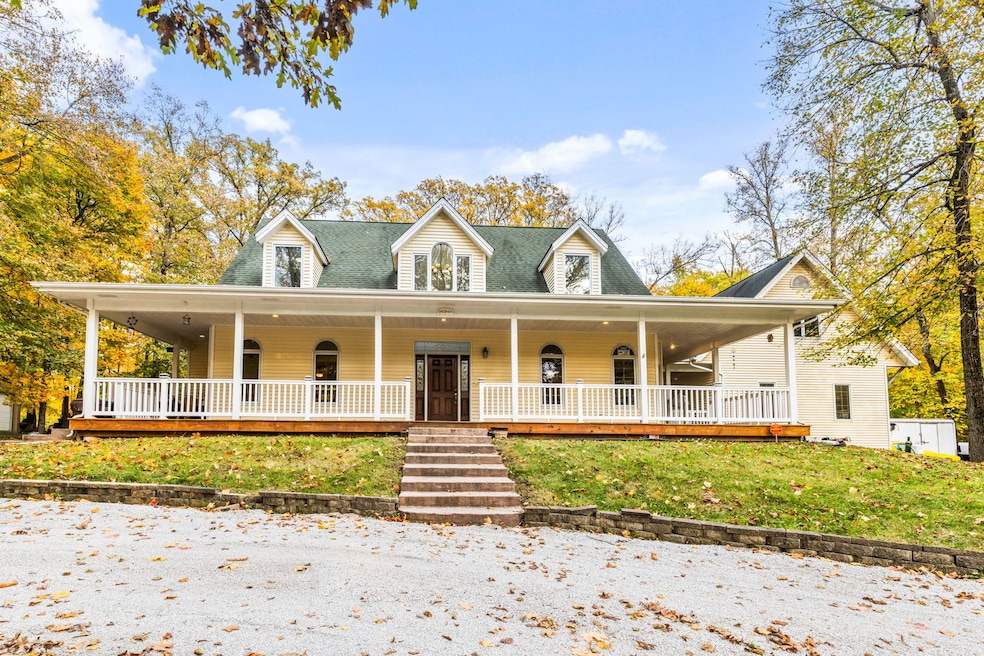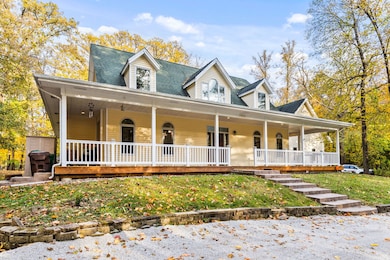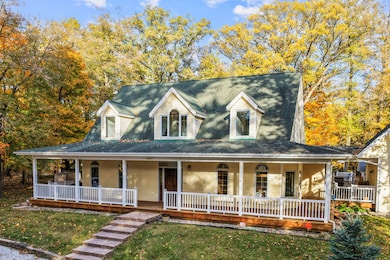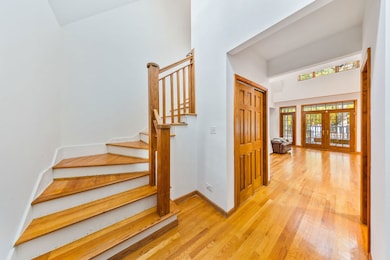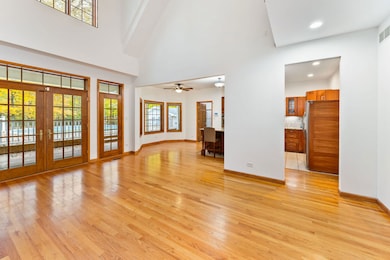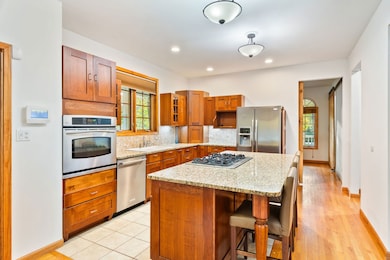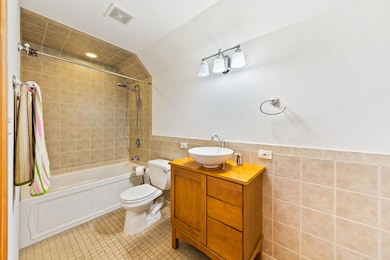Estimated payment $4,808/month
Highlights
- Above Ground Pool
- Deck
- Wood Flooring
- Cape Cod Architecture
- Wooded Lot
- Main Floor Bedroom
About This Home
Come see this newly listed, beautiful Cape Cod style home that you will find interesting. This charming residence offers three comfortable bedrooms, with the primary bedroom conveniently located on the first floor for easy access. A full 9' basement has 2 access points from the house and outside. There's a full bathroom completely roughed-in ready to be finished. Additional features of this home is an elegant wrap-around porch, perfect for relaxing, and a practical eat-in kitchen. The property is situated on a spacious two-acre lot and includes several desirable amenities and a 28' above ground pool. There is a 2-1/2 car garage, connected to the main house by a breezeway, with a second floor bonus room, offering great opportunities as a man cave or office and storage. So much to see at this remarkable property.
Home Details
Home Type
- Single Family
Est. Annual Taxes
- $10,177
Year Built
- Built in 2004
Lot Details
- Wooded Lot
Parking
- 4 Car Garage
- Parking Included in Price
Home Design
- Cape Cod Architecture
- Asphalt Roof
- Concrete Perimeter Foundation
Interior Spaces
- 2,600 Sq Ft Home
- 2-Story Property
- Ceiling Fan
- Family Room
- Living Room
- Formal Dining Room
- Wood Flooring
- Basement
- Sump Pump
- Home Security System
- Laundry Room
Kitchen
- Cooktop
- Microwave
- Dishwasher
Bedrooms and Bathrooms
- 3 Bedrooms
- 3 Potential Bedrooms
- Main Floor Bedroom
- Bathroom on Main Level
- Soaking Tub
- Separate Shower
Outdoor Features
- Above Ground Pool
- Deck
- Porch
Schools
- Monee Elementary School
- Crete-Monee Middle School
- Crete-Monee High School
Utilities
- Central Air
- Vented Exhaust Fan
- Heating System Uses Natural Gas
- 200+ Amp Service
- Well
- Water Softener is Owned
- Septic Tank
- Cable TV Available
Community Details
- Racoon Grove Subdivision
Listing and Financial Details
- Homeowner Tax Exemptions
Map
Home Values in the Area
Average Home Value in this Area
Tax History
| Year | Tax Paid | Tax Assessment Tax Assessment Total Assessment is a certain percentage of the fair market value that is determined by local assessors to be the total taxable value of land and additions on the property. | Land | Improvement |
|---|---|---|---|---|
| 2024 | $10,177 | $121,270 | $26,078 | $95,192 |
| 2023 | $10,177 | $104,543 | $22,481 | $82,062 |
| 2022 | $8,642 | $91,963 | $19,776 | $72,187 |
| 2021 | $8,133 | $83,807 | $18,165 | $65,642 |
| 2020 | $8,103 | $81,090 | $17,576 | $63,514 |
| 2019 | $7,863 | $76,899 | $16,668 | $60,231 |
| 2018 | $7,640 | $74,039 | $16,284 | $57,755 |
| 2017 | $7,393 | $70,221 | $15,778 | $54,443 |
| 2016 | $7,380 | $69,601 | $15,194 | $54,407 |
| 2015 | $6,829 | $64,832 | $14,138 | $50,694 |
| 2014 | $6,829 | $63,937 | $13,943 | $49,994 |
| 2013 | $6,829 | $66,950 | $14,600 | $52,350 |
Property History
| Date | Event | Price | List to Sale | Price per Sq Ft |
|---|---|---|---|---|
| 11/14/2025 11/14/25 | For Sale | $749,900 | -- | $288 / Sq Ft |
Purchase History
| Date | Type | Sale Price | Title Company |
|---|---|---|---|
| Quit Claim Deed | -- | None Listed On Document | |
| Interfamily Deed Transfer | -- | None Available | |
| Interfamily Deed Transfer | -- | None Available | |
| Interfamily Deed Transfer | -- | None Available | |
| Warranty Deed | $30,000 | Chicago Title Insurance Co |
Mortgage History
| Date | Status | Loan Amount | Loan Type |
|---|---|---|---|
| Previous Owner | $177,300 | New Conventional |
Source: Midwest Real Estate Data (MRED)
MLS Number: 12514546
APN: 21-14-28-300-081
- 26852 S Meghan Ct S
- 26915 S Egyptian Trail
- 5456 W Heatherbrook Trail
- 5147 W Jason Dr
- 5548 W Heatherbrook Trail
- 4300 W Pauling Rd
- 26760 S Fox Wood Dr
- 5531 W Hilltop Rd
- 26616 S Egyptian Trail
- 4816 W Roberts Ridge Rd
- 5320 W Orchard Trail
- 26253 S Ruby St Unit 1
- 5221 W Mulberry Ln
- 26205 S Ruby St
- 5406 W Mulberry Ln
- 5332 W Mulberry Ln
- 26165 S County Fair Dr
- 4999 W Hawk Ln
- 26103 S Ruby St Unit 1
- 4996 W Ribbon Dr
- 26248 Apple Blossom Ln
- 26229 S Peach Tree Ln
- 5154 W Park Ln
- 5543 W Margaret St Unit B
- 5100 Augusta Blvd Unit 134
- 25773 S Hoover Ct
- 25766 S Taft St
- 29837 Illinois 50 Unit 41A
- 29837 Illinois 50 Unit 39A
- 660 Sullivan Ln
- 818 Sandra Dr Unit 818 Sandra Dr
- 906 Blackhawk Dr
- 701 Sandra Dr
- 19 Sandpiper Ln Unit 19SAND
- 8 Drake Ln Unit 8DRAK
- 759 Burr Oak Ln
- 17 Meadowlark Ln Unit 17MEAD
- 73 Meadowlark Ln Unit 73MEAD
- 43 Partridge Ln Unit 43PART
- 235 Tampa St
