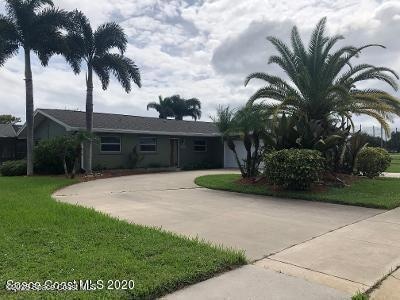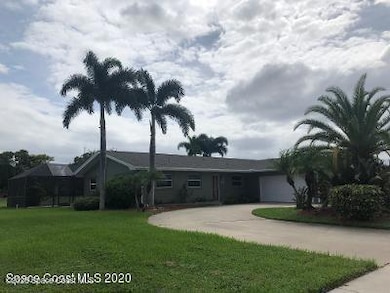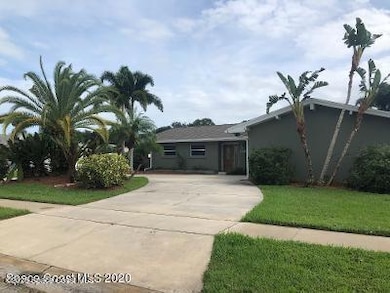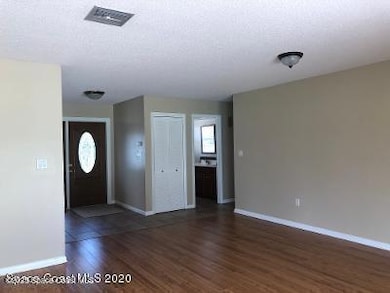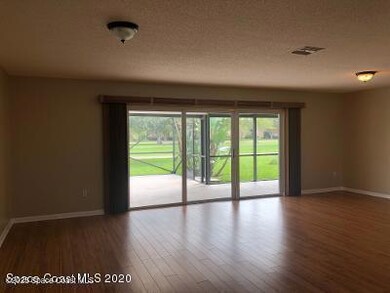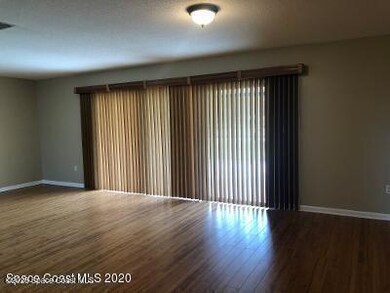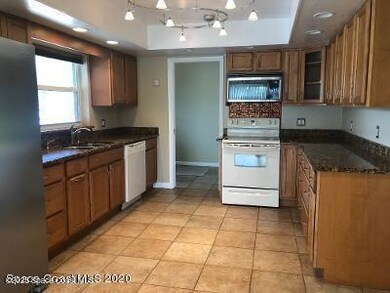2697 Bernice Ct Melbourne, FL 32935
3
Beds
2
Baths
1,617
Sq Ft
0.25
Acres
Highlights
- Golf Course View
- Circular Driveway
- 2 Car Attached Garage
- Screened Porch
- Hurricane or Storm Shutters
- Walk-In Closet
About This Home
Beautiful pool home on Mallards Landing Golf Course. Located close to shopping, grocery stores, fitness center and many restaurants, home offers 3 bedrooms and two bathrooms with an open floor plan and beautiful views of the pool, putting green and first hole of the golf course. Large patio and pool deck to enjoy those warm summer days. Spacious kitchen with separate dining room. Interior newer paint and new carpets in all bedrooms. Pool, Lawn/Land Maintenance and Pest Control Services included with rental.
Home Details
Home Type
- Single Family
Year Built
- Built in 1968
Lot Details
- 0.25 Acre Lot
- North Facing Home
Parking
- 2 Car Attached Garage
- Garage Door Opener
- Circular Driveway
Home Design
- Asphalt
Interior Spaces
- 1,617 Sq Ft Home
- 1-Story Property
- Ceiling Fan
- Screened Porch
- Golf Course Views
Kitchen
- Electric Range
- Microwave
- Ice Maker
- Dishwasher
Bedrooms and Bathrooms
- 3 Bedrooms
- Split Bedroom Floorplan
- Walk-In Closet
- 2 Full Bathrooms
- No Tub in Bathroom
- Shower Only
Laundry
- Laundry in Garage
- Washer and Electric Dryer Hookup
Home Security
- Hurricane or Storm Shutters
- Carbon Monoxide Detectors
- Fire and Smoke Detector
Outdoor Features
- Patio
Schools
- Creel Elementary School
- Johnson Middle School
- Eau Gallie High School
Utilities
- Central Heating and Cooling System
- Private Water Source
- Electric Water Heater
- Cable TV Available
Listing and Financial Details
- Security Deposit $2,475
- Property Available on 11/15/25
- Tenant pays for cable TV, electricity, hot water, sewer, telephone, trash collection, water
- The owner pays for grounds care, pest control, pool maintenance
- $100 Application Fee
Community Details
Overview
- Harbor City Country Club Estates Sec 1 Subdivision
Pet Policy
- Pet Deposit $350
- Breed Restrictions
Map
Property History
| Date | Event | Price | List to Sale | Price per Sq Ft | Prior Sale |
|---|---|---|---|---|---|
| 11/16/2025 11/16/25 | For Rent | $2,475 | +10.0% | -- | |
| 11/01/2021 11/01/21 | Rented | $2,250 | 0.0% | -- | |
| 10/13/2021 10/13/21 | Under Contract | -- | -- | -- | |
| 10/12/2021 10/12/21 | For Rent | $2,250 | +7.1% | -- | |
| 09/29/2020 09/29/20 | Rented | $2,100 | 0.0% | -- | |
| 09/23/2020 09/23/20 | For Rent | $2,100 | +55.6% | -- | |
| 12/01/2013 12/01/13 | Rented | $1,350 | 0.0% | -- | |
| 11/26/2013 11/26/13 | Under Contract | -- | -- | -- | |
| 11/19/2013 11/19/13 | For Rent | $1,350 | 0.0% | -- | |
| 10/08/2013 10/08/13 | Sold | $154,500 | -10.6% | $96 / Sq Ft | View Prior Sale |
| 09/19/2013 09/19/13 | Pending | -- | -- | -- | |
| 05/07/2013 05/07/13 | For Sale | $172,900 | -- | $107 / Sq Ft |
Source: Space Coast MLS (Space Coast Association of REALTORS®)
Source: Space Coast MLS (Space Coast Association of REALTORS®)
MLS Number: 1062233
APN: 27-37-07-51-0000M.0-0024.00
Nearby Homes
- 2334 Golf Lake Cir Unit 421
- 2143 Lansing St
- 2801 Sand Trap Ln Unit 1C
- 2727 N Wickham Rd Unit 10210
- 2727 N Wickham Rd Unit 20611
- 2727 N Wickham Rd Unit 2028
- 2727 N Wickham Rd Unit 8-101
- 241 Bristol Ct
- 2745 N Wickham Rd
- 3133 Fairview Dr
- 189 Cambridge Ln
- 247 Cambridge Ln Unit 247
- 151 Ulster Ln
- 111 Bristol Ln Unit 111
- 168 Ulster Ct
- 2775 N Wickham Rd Unit A403
- 2775 N Wickham Rd Unit A302
- 2230 Golf Isle Dr Unit 702
- 2021 Buescher Hill St
- 2015 Blue Ridge Ave
- 2369 Golf Lake Cir Unit 723
- 2395 Woodwind Trail
- 2848 Caribbean Isle Blvd
- 2441 Wolf Creek Dr
- 2117 Buescher Hill St
- 2420 Central Park Dr
- 2727 N Wickham Rd Unit 20510
- 255 Ulster Ln
- 2639 Granada Bay Dr
- 205 Bristol Ln
- 183 Ulster Ln
- 281 Ulster Ln Unit 281
- 104 Preston Ln
- 2905 Kemblewick Dr
- 2201 Hampton Greens Blvd
- 2652 Village Park Dr
- 2540 Alicia Ln
- 2001 Sierra St
- 2342 Appalachian Dr
- 2470 Alicia Ln
