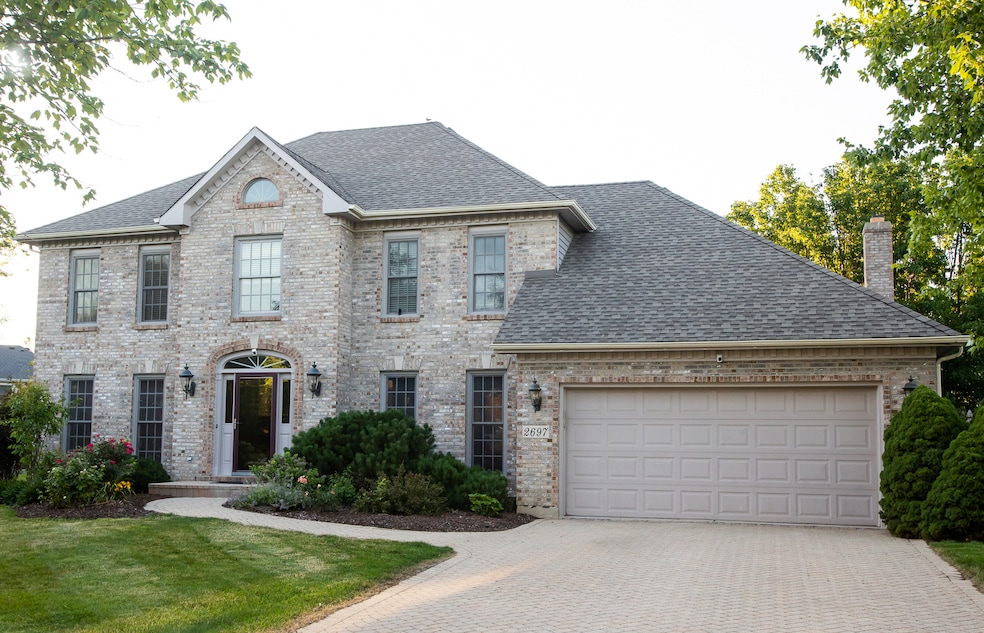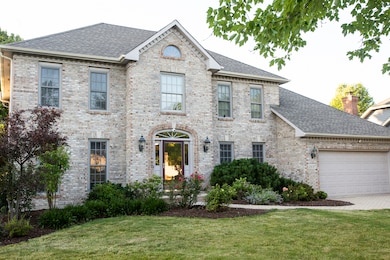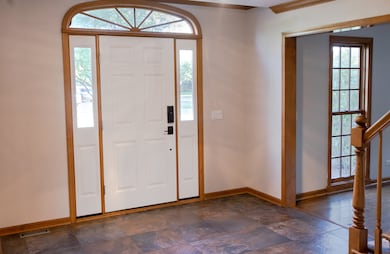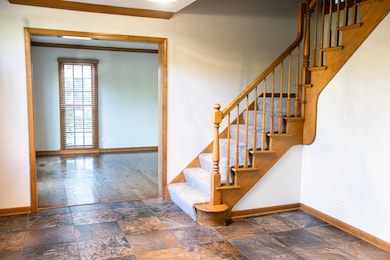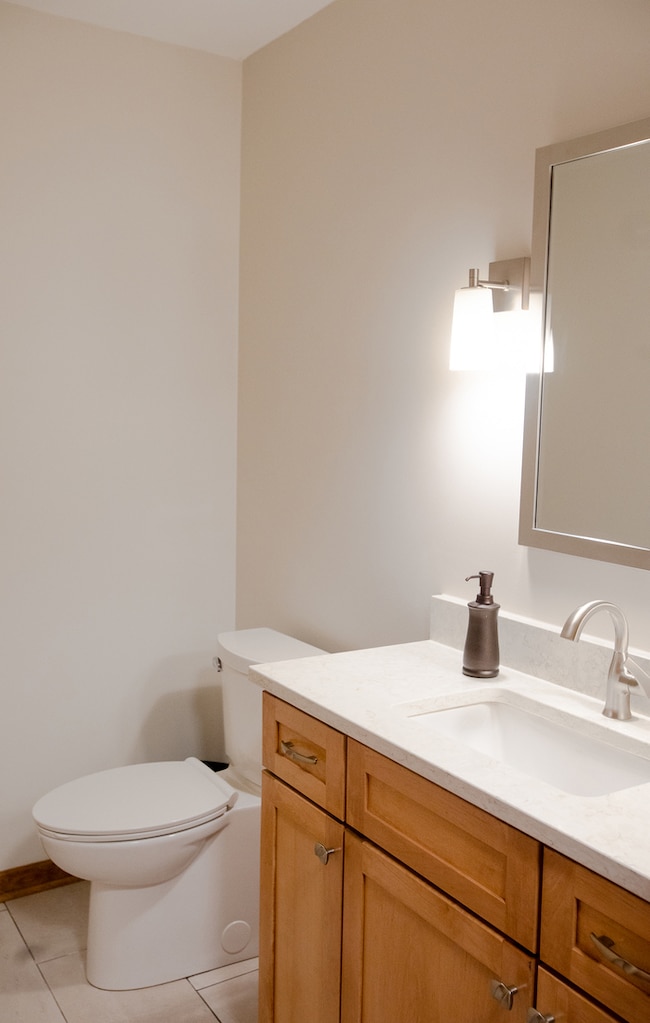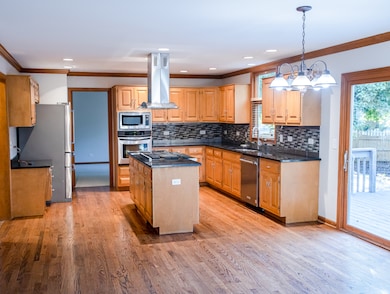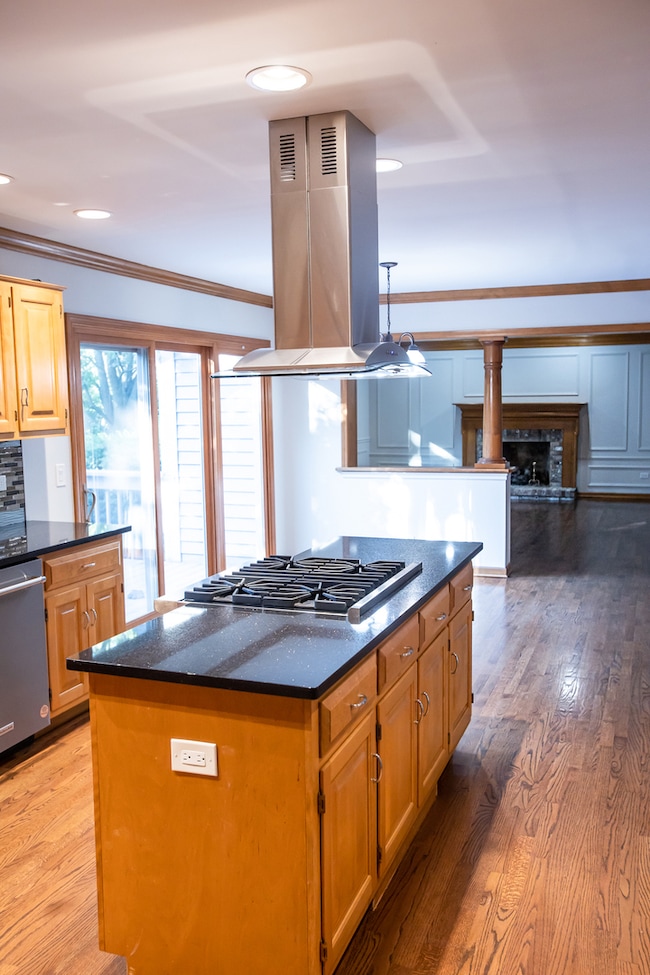2697 Fox River Ln Naperville, IL 60565
River Woods NeighborhoodEstimated payment $5,450/month
Highlights
- Deck
- Recreation Room
- Wood Flooring
- River Woods Elementary School Rated A+
- Cathedral Ceiling
- Main Floor Bedroom
About This Home
Welcome to 2697 Fox River Lane - a beautifully renovated, turn-key 5-bedroom home located in the prestigious River Woods subdivision of Naperville. As you walk into the grand foyer, you're welcomed by high ceilings that flow seamlessly throughout the home, creating a sense of openness and elegance. The formal living room features vaulted ceilings and a cozy brick fireplace, flanked by custom built-in bookshelves and a wet bar-perfect for both everyday living and entertaining. The gourmet kitchen, with its custom cabinetry, granite countertops, stainless steel appliances, sizable island, with built in stove top and modern stainless steel hood. The expansive kitchen boast both seat in dinning and formal dinning areas, walk-in pantry, flowing seamlessly. First floor offers an additional bedroom, guest quarters or even an first floor office. Beautiful hardwood floors grace the main level, while all bedrooms are freshly outfitted with plush new carpeting. The expansive basement is a true highlight, featuring a private extra room with an egress window, plus a versatile extra room with French doors, ideal for a home office, fitness area, guest room, or creative workspace. You'll also find a dedicated theater room with surround sound, theater seating, projector, and screen-perfect for family movie nights or entertaining guests. Basement also holds much space for several custom built-ins, countertop space, and closets. Perfect for storage. The primary suite delivers a spa-like retreat with vaulted ceilings and a skylight that floods the space with natural light. The updated bathroom showcases dual vanities, a walk-in shower, soaking tub, and elegant porcelain tile flooring. Each bedroom being sizable with ample closet space. Step outside to a serene, private setting: the fenced backyard is shaded by mature trees and includes a generous deck and brick paver patio-perfect for outdoor dining and relaxation. The home is further enhanced by a custom brick driveway, custom storage in garage with epoxy floors, updated HVAC and AC systems, and a newer roof, ensuring long-term peace of mind. Spanning nearly 4,326 square feet of thoughtfully designed space, both above and below grade, this home offers both elegant entertaining areas and relaxed living. Nestled in a top-tier Naperville school district and close to forest preserves, parks, and amenities, 2697 Fox River Lane presents a rare blend of style, functionality, and location-all ready for you to enjoy and call home.
Listing Agent
Styken Real Estate and Property Management License #471021538 Listed on: 06/25/2025
Home Details
Home Type
- Single Family
Est. Annual Taxes
- $14,325
Year Built
- Built in 1991
Lot Details
- Lot Dimensions are 18.05x58.77x128.95x81.84x128.50
Parking
- 2 Car Attached Garage
- Parking Available
- Garage Door Opener
- Brick Driveway
Home Design
- Brick Exterior Construction
- Asphalt Roof
- Aluminum Siding
- Radon Mitigation System
Interior Spaces
- 3,170 Sq Ft Home
- 2-Story Property
- Wet Bar
- Built-In Features
- Cathedral Ceiling
- Skylights
- Gas Log Fireplace
- Double Pane Windows
- Insulated Windows
- Blinds
- Display Windows
- Window Screens
- Power Door Operator
- Pocket Doors
- French Doors
- Six Panel Doors
- Panel Doors
- Entrance Foyer
- Family Room with Fireplace
- Living Room
- Formal Dining Room
- Recreation Room
- Sewing Room
- Lower Floor Utility Room
- Home Gym
- Breakfast Bar
- Unfinished Attic
- Storm Doors
Flooring
- Wood
- Carpet
Bedrooms and Bathrooms
- 5 Bedrooms
- 5 Potential Bedrooms
- Main Floor Bedroom
- Walk-In Closet
- Dual Sinks
- Soaking Tub
- Separate Shower
Laundry
- Laundry Room
- Laundry on main level
- Sink Near Laundry
Finished Basement
- Basement Fills Entire Space Under The House
- Sump Pump
- Finished Basement Bathroom
- Crawl Space
- Basement Window Egress
Outdoor Features
- Deck
- Patio
Utilities
- Central Air
- Humidifier
- Vented Exhaust Fan
- Heating System Uses Natural Gas
- Lake Michigan Water
- Cable TV Available
Map
Home Values in the Area
Average Home Value in this Area
Tax History
| Year | Tax Paid | Tax Assessment Tax Assessment Total Assessment is a certain percentage of the fair market value that is determined by local assessors to be the total taxable value of land and additions on the property. | Land | Improvement |
|---|---|---|---|---|
| 2024 | $14,923 | $239,305 | $44,254 | $195,051 |
| 2023 | $14,923 | $215,318 | $39,818 | $175,500 |
| 2022 | $12,940 | $194,120 | $35,898 | $158,222 |
| 2021 | $12,080 | $181,505 | $33,565 | $147,940 |
| 2020 | $11,367 | $175,536 | $32,461 | $143,075 |
| 2019 | $10,881 | $167,177 | $30,915 | $136,262 |
| 2018 | $10,719 | $160,008 | $29,589 | $130,419 |
| 2017 | $11,515 | $168,517 | $31,162 | $137,355 |
| 2016 | $11,606 | $167,100 | $30,900 | $136,200 |
| 2015 | $11,258 | $160,200 | $29,600 | $130,600 |
| 2014 | $11,258 | $155,500 | $28,700 | $126,800 |
| 2013 | $11,258 | $152,400 | $28,100 | $124,300 |
Property History
| Date | Event | Price | List to Sale | Price per Sq Ft | Prior Sale |
|---|---|---|---|---|---|
| 02/04/2026 02/04/26 | Price Changed | $819,500 | -3.0% | $259 / Sq Ft | |
| 11/16/2025 11/16/25 | Price Changed | $844,500 | -1.2% | $266 / Sq Ft | |
| 10/11/2025 10/11/25 | Price Changed | $854,500 | -1.2% | $270 / Sq Ft | |
| 09/18/2025 09/18/25 | Price Changed | $864,500 | -1.1% | $273 / Sq Ft | |
| 08/27/2025 08/27/25 | Price Changed | $874,500 | -1.1% | $276 / Sq Ft | |
| 08/09/2025 08/09/25 | Price Changed | $884,500 | -1.2% | $279 / Sq Ft | |
| 08/01/2025 08/01/25 | Price Changed | $895,000 | -4.7% | $282 / Sq Ft | |
| 07/09/2025 07/09/25 | Price Changed | $939,500 | -1.1% | $296 / Sq Ft | |
| 07/02/2025 07/02/25 | For Sale | $949,500 | 0.0% | $300 / Sq Ft | |
| 06/26/2025 06/26/25 | Off Market | $949,500 | -- | -- | |
| 06/25/2025 06/25/25 | For Sale | $949,500 | +92.8% | $300 / Sq Ft | |
| 04/23/2020 04/23/20 | Sold | $492,500 | -1.5% | $155 / Sq Ft | View Prior Sale |
| 03/21/2020 03/21/20 | Pending | -- | -- | -- | |
| 03/20/2020 03/20/20 | For Sale | $499,900 | -- | $158 / Sq Ft |
Purchase History
| Date | Type | Sale Price | Title Company |
|---|---|---|---|
| Quit Claim Deed | -- | None Listed On Document | |
| Warranty Deed | $492,500 | Citywide Title Corp | |
| Warranty Deed | $486,000 | Multiple |
Mortgage History
| Date | Status | Loan Amount | Loan Type |
|---|---|---|---|
| Open | $555,000 | New Conventional | |
| Previous Owner | $394,000 | New Conventional | |
| Previous Owner | $333,700 | Purchase Money Mortgage |
Source: Midwest Real Estate Data (MRED)
MLS Number: 12374211
APN: 12-02-06-405-035
- 44 Oak Bluff Ct
- 15 Pinnacle Ct
- 36 Oak Bluff Ct
- 51 Ford Ln
- 18 Newgate Ave
- 203 Settlers Ct
- 96 Midhurst Ct Unit 201
- 95 Midhurst Ct Unit 101
- 97 Midhurst Ct Unit 202
- 34 Glencoe Ct Unit 202B
- 23 Glencoe Ct Unit 202B
- 47 Glencoe Ct Unit 102D
- 805 Potomac Ave
- 2050 Lancaster Cir Unit 201D
- 2057 Lancaster Cir Unit 101C
- 1433 Columbus Dr
- 307 Leeds Ct
- 2734 Alyssa Dr
- 309 Carriage Hill Rd
- 1120 Colgate Ct
- 2231 Wentworth Ct
- 291 Weatherford Ln Unit ID1285055P
- 303 Danbury Dr Unit ID1285015P
- 2323 Woodview Ln Unit ID1285057P
- 346 Weatherford Ln Unit ID1285058P
- 1821 S Washington St
- 1915 Farmington Ct
- 264 E Bailey Rd Unit E
- 1331 Fairfield Ct
- 138 E Bailey Rd Unit B
- 144 E Bailey Rd Unit L
- 11S067 West St
- 124 E Bailey Rd Unit A
- 1306 Canyon Run Rd Unit 3A
- 1944 Navarone Dr
- 1985 Navarone Dr
- 1669 Ishnala Dr
- 404 E Bailey Rd Unit 708-307-8566 Becky
- 404 E Bailey Rd Unit 203
- 428 E Bailey Rd Unit 203
