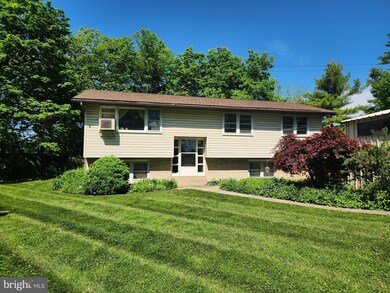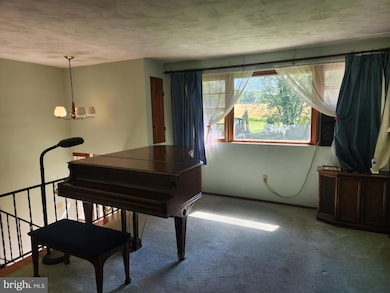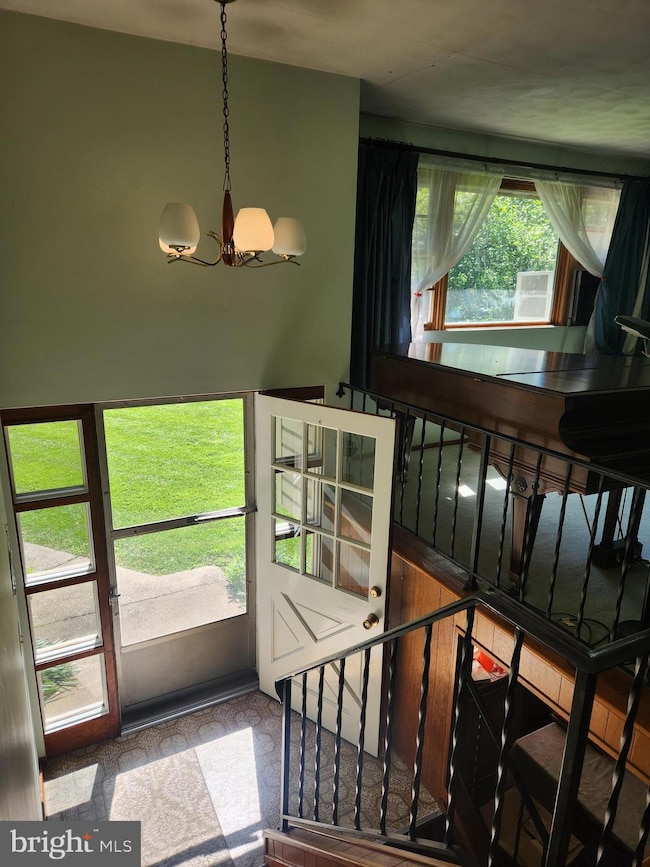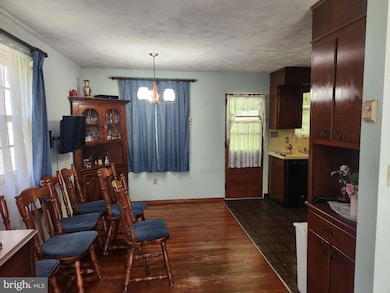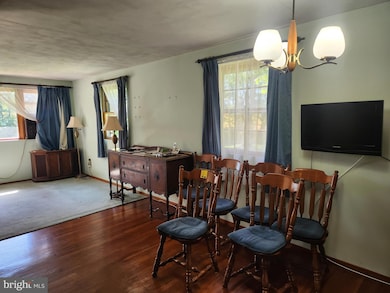
2697 Fulling Mill Rd Middletown, PA 17057
Lower Swatara Township NeighborhoodEstimated payment $1,431/month
Highlights
- Popular Property
- Secluded Lot
- Wood Flooring
- 1.26 Acre Lot
- Stream or River on Lot
- No HOA
About This Home
This property will be offered at Public Auction on Wednesday, June 18, 2025 @ 6pm. The listing price is the opening bid only and in no way reflects the final sale price. 10% down due at auction, 2% transfer tax to be paid by the purchaser, real estate taxes prorated. This 1.26-acre property includes a four bedroom home, a large garage/workshop, and a four-stall barn ideal for horses or livestock. All outbuildings are equipped with water and electricity. The land includes mature trees and a small creek, with convenient access to Routes 283 and 76, as well as the local elementary school. The upper level of the home features a cozy living room, an eat-in kitchen, three bedrooms, and a full bathroom. The lower level offers a family room with a fireplace, a fourth bedroom with a walk-in closet, a second full bathroom, and a dedicated laundry room. Though in need of cosmetic updates, this property offers great potential and a prime rural location near major highways.
Home Details
Home Type
- Single Family
Est. Annual Taxes
- $4,442
Year Built
- Built in 1964
Lot Details
- 1.26 Acre Lot
- Secluded Lot
- Property is in average condition
- Property is zoned RESIDENTIAL AGRICULTURAL
Parking
- 2 Car Detached Garage
- 2 Driveway Spaces
- Parking Storage or Cabinetry
Home Design
- Brick Exterior Construction
- Permanent Foundation
- Frame Construction
- Shingle Roof
- Asphalt Roof
- Vinyl Siding
Interior Spaces
- Property has 2 Levels
- Central Vacuum
- Paneling
- Ceiling Fan
- Wood Burning Fireplace
- Non-Functioning Fireplace
- Combination Kitchen and Dining Room
- Finished Basement
- Garage Access
- Laundry on lower level
Kitchen
- Electric Oven or Range
- Range Hood
- Dishwasher
Flooring
- Wood
- Carpet
- Vinyl
Bedrooms and Bathrooms
- Walk-In Closet
- Bathtub with Shower
Outdoor Features
- Stream or River on Lot
- Outbuilding
Schools
- Middletown Area High School
Utilities
- Window Unit Cooling System
- Electric Baseboard Heater
- 220 Volts
- Water Treatment System
- Well
- Electric Water Heater
- Municipal Trash
- Septic Tank
Community Details
- No Home Owners Association
Listing and Financial Details
- Assessor Parcel Number 36-009-060-000-0000
Map
Home Values in the Area
Average Home Value in this Area
Tax History
| Year | Tax Paid | Tax Assessment Tax Assessment Total Assessment is a certain percentage of the fair market value that is determined by local assessors to be the total taxable value of land and additions on the property. | Land | Improvement |
|---|---|---|---|---|
| 2025 | $4,484 | $118,300 | $31,100 | $87,200 |
| 2024 | $4,198 | $118,300 | $31,100 | $87,200 |
| 2023 | $4,105 | $118,300 | $31,100 | $87,200 |
| 2022 | $4,045 | $118,300 | $31,100 | $87,200 |
| 2021 | $4,045 | $118,300 | $31,100 | $87,200 |
| 2020 | $4,057 | $118,300 | $31,100 | $87,200 |
| 2019 | $54 | $118,300 | $31,100 | $87,200 |
| 2018 | $3,993 | $118,300 | $31,100 | $87,200 |
| 2017 | $3,982 | $118,300 | $31,100 | $87,200 |
| 2016 | $0 | $118,300 | $31,100 | $87,200 |
| 2015 | -- | $118,300 | $31,100 | $87,200 |
| 2014 | -- | $118,300 | $31,100 | $87,200 |
Property History
| Date | Event | Price | Change | Sq Ft Price |
|---|---|---|---|---|
| 05/14/2025 05/14/25 | For Sale | $200,000 | -- | $108 / Sq Ft |
Similar Homes in Middletown, PA
Source: Bright MLS
MLS Number: PADA2045432
APN: 36-009-060
- 2400 Fulling Mill Rd
- 1021 Williams Dr
- 1022 Williams Dr
- 216 Brookside Dr
- 0 S Eisenhower Blvd
- 51 Manny Dr
- 1250 Highspire Rd
- 460 Lumber St
- 8 Heathglen Rd
- 78 Manny Dr
- 1420 Woodridge Dr
- 304 Rosedale Ave
- 104 Paxton St
- 0 Walnut St
- 851 Woodridge Dr
- 176 Poplar St
- 412 Edinburgh Rd
- 63 Roop St
- 15 Shirley Dr
- 276 Broad St

