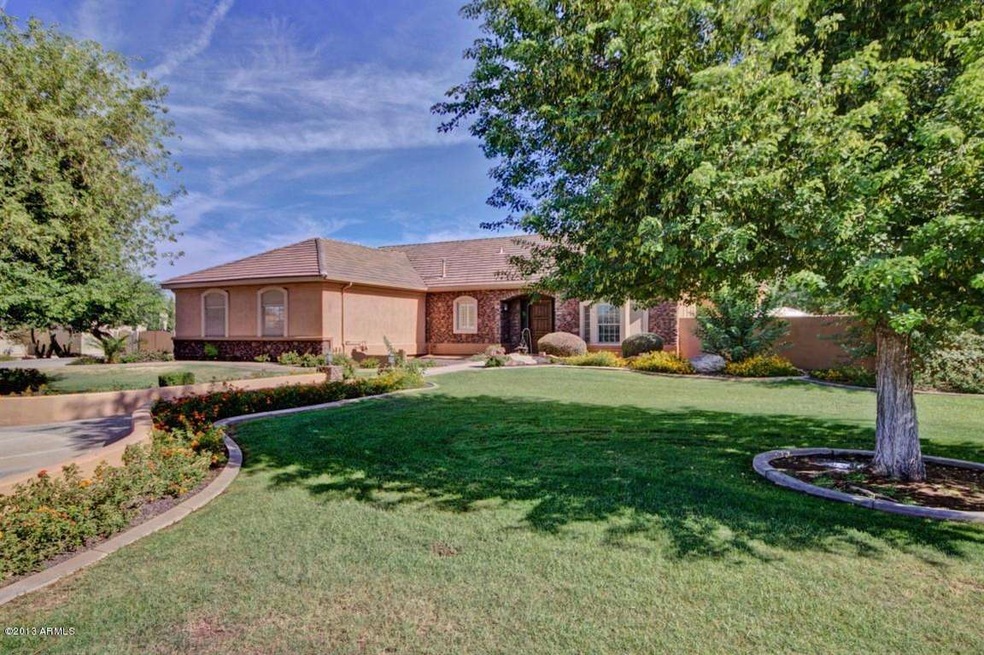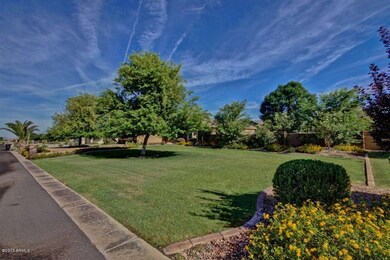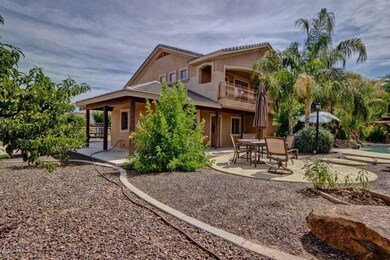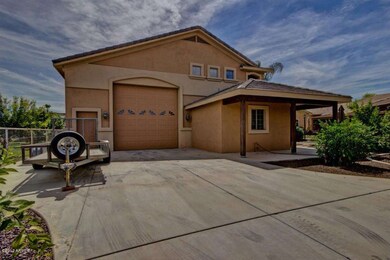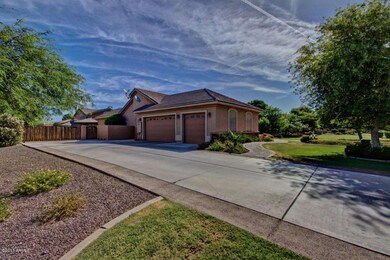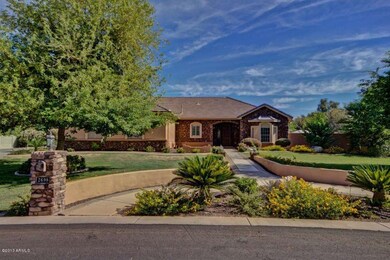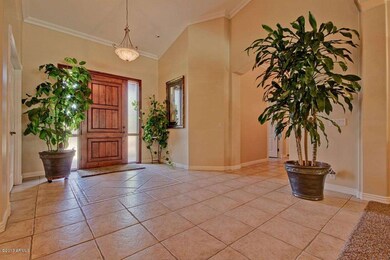
2698 E Lines Ln Gilbert, AZ 85297
Higley NeighborhoodHighlights
- Guest House
- Play Pool
- 0.87 Acre Lot
- Coronado Elementary School Rated A
- RV Garage
- Two Primary Bathrooms
About This Home
As of March 2022WOW! Pride in ownership is evident in this Beautiful CUSTOM built home w/BASEMENT, GUEST HOUSE & huge RV GARAGE. Elegant entry w/design tile inlay, warm neutral wall tones w/crown molding. Double door entry into den off foyer. Large formal dining room with picture windows overlooking your backyard oasis! Great room w/stunning stone fireplace, perfect for family gatherings. Kitchen boasts slab granite counter tops w/stone tile back splash, gas cook top, wall ovens, huge walk in pantry & large center island with sink & breakfast bar. Master ensuite features its own private large patio & garden for ultimate relaxation. Master bath upgraded w/travertine finishes, jetted tub & his/hers closets Full finished basement w/4 more bedrooms, full bathroom, large 2nd laundry & great family/game room. Remarkable GUEST HOUSE with all the same upgrades found in main house including full kitchen. Entertaining PATIO overlooking pool, waterfalls, putting green, and complete BBQ area. TWO gazebos, SPA, 2 gardens, a fabulous drive through RV GARAGE like no other. Perfect for the car collector or all your big toys! can park up to 10 cars! Upstairs includes a area currently used as an office but can make a great game room, man cave, etc...full size balcony overlooking your fabulous backyard too. Also a huge storage area complete with AC offers additional flexible use of space. Amazing opportunity and great location! Showings by appointment only.
Last Agent to Sell the Property
Russ Lyon Sotheby's International Realty License #SA568598000 Listed on: 06/27/2013

Last Buyer's Agent
Jon Wilson
West USA Realty License #SA116631000
Home Details
Home Type
- Single Family
Est. Annual Taxes
- $4,884
Year Built
- Built in 2001
Lot Details
- 0.87 Acre Lot
- Desert faces the back of the property
- Block Wall Fence
- Artificial Turf
- Grass Covered Lot
Parking
- 4 Car Direct Access Garage
- Garage ceiling height seven feet or more
- Side or Rear Entrance to Parking
- Garage Door Opener
- RV Garage
Home Design
- Wood Frame Construction
- Tile Roof
- Stone Exterior Construction
- Stucco
Interior Spaces
- 5,455 Sq Ft Home
- 1-Story Property
- Vaulted Ceiling
- Ceiling Fan
- Double Pane Windows
- Solar Screens
- Family Room with Fireplace
- Mountain Views
- Finished Basement
- Basement Fills Entire Space Under The House
Kitchen
- Breakfast Bar
- Gas Cooktop
- Built-In Microwave
- Dishwasher
- Kitchen Island
- Granite Countertops
Flooring
- Carpet
- Laminate
- Tile
Bedrooms and Bathrooms
- 7 Bedrooms
- Walk-In Closet
- Two Primary Bathrooms
- Primary Bathroom is a Full Bathroom
- 4 Bathrooms
- Dual Vanity Sinks in Primary Bathroom
- Hydromassage or Jetted Bathtub
- Bathtub With Separate Shower Stall
Laundry
- Laundry in unit
- Washer and Dryer Hookup
Pool
- Play Pool
- Above Ground Spa
Outdoor Features
- Balcony
- Covered patio or porch
- Fire Pit
- Gazebo
- Built-In Barbecue
Additional Homes
- Guest House
Schools
- Coronado Elementary School
- Williams Field High School
Utilities
- Refrigerated Cooling System
- Zoned Heating
- Heating System Uses Natural Gas
- High Speed Internet
- Cable TV Available
Community Details
- No Home Owners Association
- Built by Custom
- Lines Family Estates Subdivision, Basement Floorplan
Listing and Financial Details
- Tax Lot 3
- Assessor Parcel Number 304-59-116
Ownership History
Purchase Details
Home Financials for this Owner
Home Financials are based on the most recent Mortgage that was taken out on this home.Purchase Details
Home Financials for this Owner
Home Financials are based on the most recent Mortgage that was taken out on this home.Purchase Details
Home Financials for this Owner
Home Financials are based on the most recent Mortgage that was taken out on this home.Purchase Details
Home Financials for this Owner
Home Financials are based on the most recent Mortgage that was taken out on this home.Purchase Details
Home Financials for this Owner
Home Financials are based on the most recent Mortgage that was taken out on this home.Purchase Details
Home Financials for this Owner
Home Financials are based on the most recent Mortgage that was taken out on this home.Purchase Details
Home Financials for this Owner
Home Financials are based on the most recent Mortgage that was taken out on this home.Purchase Details
Purchase Details
Home Financials for this Owner
Home Financials are based on the most recent Mortgage that was taken out on this home.Similar Homes in Gilbert, AZ
Home Values in the Area
Average Home Value in this Area
Purchase History
| Date | Type | Sale Price | Title Company |
|---|---|---|---|
| Warranty Deed | $1,850,000 | First Arizona Title | |
| Warranty Deed | $1,090,000 | First American Title Ins Co | |
| Cash Sale Deed | $815,000 | Security Title Agency | |
| Interfamily Deed Transfer | -- | None Available | |
| Warranty Deed | -- | Security Title Agency | |
| Interfamily Deed Transfer | -- | Stewart Title & Trust Of Pho | |
| Quit Claim Deed | -- | Stewart Title & Trust Of Pho | |
| Interfamily Deed Transfer | -- | Stewart Title & Trust Of Pho | |
| Interfamily Deed Transfer | -- | Stewart Title & Trust Of Pho | |
| Special Warranty Deed | $430,000 | Equity Title Agency Inc | |
| Trustee Deed | $630,000 | Accommodation | |
| Warranty Deed | $75,000 | Chicago Title Insurance Co |
Mortgage History
| Date | Status | Loan Amount | Loan Type |
|---|---|---|---|
| Open | $1,480,000 | New Conventional | |
| Previous Owner | $548,250 | New Conventional | |
| Previous Owner | $75,000 | Credit Line Revolving | |
| Previous Owner | $484,350 | New Conventional | |
| Previous Owner | $417,000 | New Conventional | |
| Previous Owner | $256,000 | New Conventional | |
| Previous Owner | $260,000 | New Conventional | |
| Previous Owner | $258,000 | New Conventional | |
| Previous Owner | $50,000 | Unknown | |
| Previous Owner | $652,500 | Stand Alone Refi Refinance Of Original Loan | |
| Previous Owner | $200,000 | Credit Line Revolving | |
| Previous Owner | $70,000 | Credit Line Revolving | |
| Previous Owner | $300,000 | Purchase Money Mortgage | |
| Closed | $44,516 | No Value Available |
Property History
| Date | Event | Price | Change | Sq Ft Price |
|---|---|---|---|---|
| 03/03/2022 03/03/22 | Sold | $1,850,000 | +8.8% | $386 / Sq Ft |
| 01/31/2022 01/31/22 | Pending | -- | -- | -- |
| 01/04/2022 01/04/22 | For Sale | $1,700,000 | +56.0% | $355 / Sq Ft |
| 07/12/2019 07/12/19 | Sold | $1,090,000 | -5.2% | $182 / Sq Ft |
| 07/10/2019 07/10/19 | For Sale | $1,150,000 | 0.0% | $192 / Sq Ft |
| 07/10/2019 07/10/19 | Price Changed | $1,150,000 | 0.0% | $192 / Sq Ft |
| 06/01/2019 06/01/19 | For Sale | $1,150,000 | 0.0% | $192 / Sq Ft |
| 05/24/2019 05/24/19 | Pending | -- | -- | -- |
| 05/16/2019 05/16/19 | Price Changed | $1,150,000 | -4.2% | $192 / Sq Ft |
| 05/01/2019 05/01/19 | For Sale | $1,200,000 | +10.1% | $200 / Sq Ft |
| 05/01/2019 05/01/19 | Off Market | $1,090,000 | -- | -- |
| 03/06/2019 03/06/19 | For Sale | $1,200,000 | +47.2% | $200 / Sq Ft |
| 09/24/2013 09/24/13 | Sold | $815,000 | -2.4% | $149 / Sq Ft |
| 09/07/2013 09/07/13 | Pending | -- | -- | -- |
| 08/09/2013 08/09/13 | For Sale | $835,000 | 0.0% | $153 / Sq Ft |
| 07/11/2013 07/11/13 | Pending | -- | -- | -- |
| 06/27/2013 06/27/13 | For Sale | $835,000 | -- | $153 / Sq Ft |
Tax History Compared to Growth
Tax History
| Year | Tax Paid | Tax Assessment Tax Assessment Total Assessment is a certain percentage of the fair market value that is determined by local assessors to be the total taxable value of land and additions on the property. | Land | Improvement |
|---|---|---|---|---|
| 2025 | $7,166 | $80,617 | -- | -- |
| 2024 | $7,167 | $76,778 | -- | -- |
| 2023 | $7,167 | $121,370 | $24,270 | $97,100 |
| 2022 | $6,872 | $91,260 | $18,250 | $73,010 |
| 2021 | $6,930 | $82,750 | $16,550 | $66,200 |
| 2020 | $7,049 | $76,060 | $15,210 | $60,850 |
| 2019 | $6,822 | $68,710 | $13,740 | $54,970 |
| 2018 | $6,580 | $69,300 | $13,860 | $55,440 |
| 2017 | $6,335 | $67,400 | $13,480 | $53,920 |
| 2016 | $6,308 | $69,120 | $13,820 | $55,300 |
| 2015 | $5,559 | $68,810 | $13,760 | $55,050 |
Agents Affiliated with this Home
-

Seller's Agent in 2022
Colleen Olson
Arizona Best Real Estate
(602) 989-8641
3 in this area
174 Total Sales
-

Buyer's Agent in 2022
JoAnn Ford
Coldwell Banker Realty
(480) 899-1808
1 in this area
22 Total Sales
-

Seller's Agent in 2019
Allison Wood
Close Pros
(435) 669-8581
1 in this area
16 Total Sales
-

Seller's Agent in 2013
Lisa Zaklan
Russ Lyon Sotheby's International Realty
(602) 448-6485
28 Total Sales
-

Seller Co-Listing Agent in 2013
Janet Rogers
ProSmart Realty
(602) 565-0192
2 in this area
47 Total Sales
-
J
Buyer's Agent in 2013
Jon Wilson
West USA Realty
Map
Source: Arizona Regional Multiple Listing Service (ARMLS)
MLS Number: 4959130
APN: 304-59-116
- 2815 E Arrowhead Trail
- 2776 E Majestic Eagle
- 4329 S Parkcrest St
- 2892 E Fruitvale Ave
- 2630 E Lovebird Ln
- 2423 E Arrowhead Trail
- 2735 E King Bird Dr
- 4682 S Banning Dr
- 2535 E Thornton Ct
- 2754 E Kingbird Dr
- 2677 E Queen Creek Rd
- 4547 S Banning Dr
- 2446 E Lovebird Ln
- 2748 E Warbler Rd
- 4077 S Quinn Ave
- 4141 S Marin Dr
- 16732 E Ryan Rd
- 3126 E Fruitvale Ct
- 2652 E Pelican Ct
- 2952 E Warbler Rd
