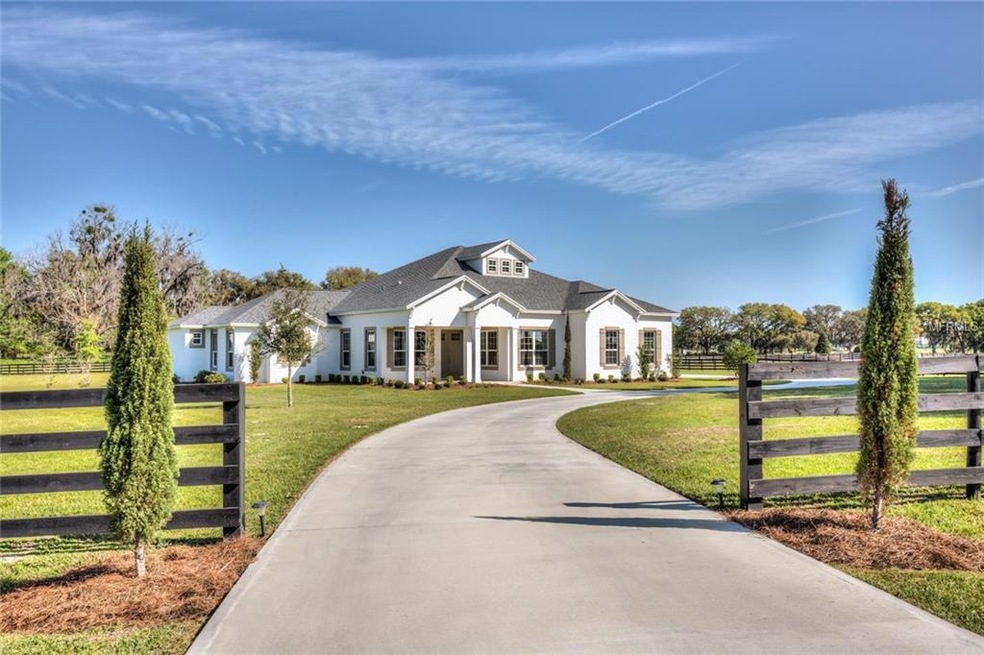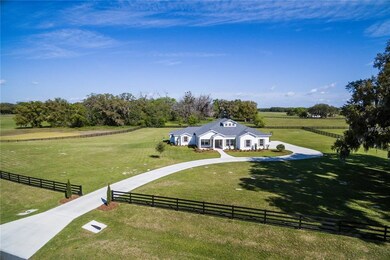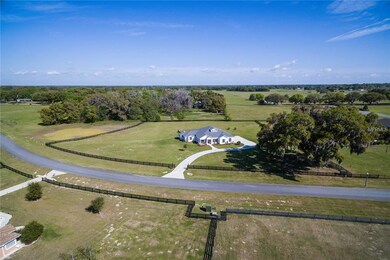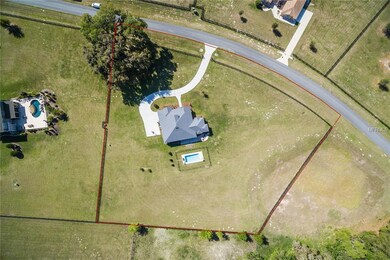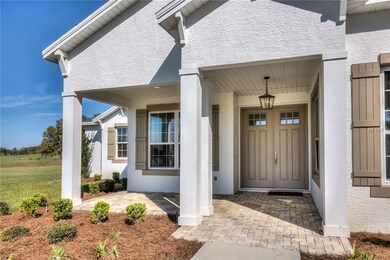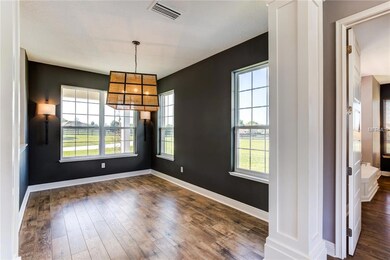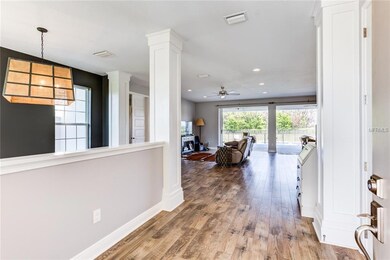
2698 NE 108th Ln Oxford, FL 34484
Oxford NeighborhoodHighlights
- In Ground Pool
- Gated Community
- 2.69 Acre Lot
- Wildwood Elementary School Rated 9+
- View of Trees or Woods
- Deck
About This Home
As of August 2024IT IS HARD TO MISS THIS STUNNING HOME in Sumter Crossing located just minutes from The Villages and highly rated Villages Charter School. A circular driveway ushers you to the double front doors that open into an elegant foyer with gorgeous laminate flooring through-out the home. Directly off the foyer you can enjoy an intimate dinner in the formal dining room. There is also a room adjacent to the dining room that serves as an office or den. Relaxing, entertaining or everyday living is ideal in the family room with sliders that recede into the wall bringing the outdoors in exposing the paver lanai and your own private pool. Enjoy eating in the large island kitchen with solid surface countertops, custom cabinets and upgrade stainless steel appliances. The master bedroom features double door entry, window seat and walk in closet. The master bath is similar to spending time at a spa with double vanities and sinks, walk-in shower and unique shaped tub. All guest bedrooms are also located downstairs with one having an adjoining bathroom. Wander upstairs to the large bonus room that is pre-wired for a theater, includes an entertaining space housing a small refrigerator and wine cooler. Relax on the lanai sipping a glass of ice tea and enjoy the feeling of being on vacation in your own backyard.
Last Agent to Sell the Property
MORRIS REALTY AND INVESTMENTS Brokerage Phone: 352-435-4663 License #691608 Listed on: 03/14/2017
Home Details
Home Type
- Single Family
Est. Annual Taxes
- $312
Year Built
- Built in 2015
Lot Details
- 2.69 Acre Lot
- Child Gate Fence
- Level Lot
- Irrigation
- Property is zoned AGRC
HOA Fees
- $92 Monthly HOA Fees
Parking
- 2 Car Attached Garage
- Oversized Parking
Home Design
- Slab Foundation
- Shingle Roof
- Block Exterior
- Stucco
Interior Spaces
- 3,198 Sq Ft Home
- Ceiling Fan
- Sliding Doors
- Den
- Bonus Room
- Laminate Flooring
- Views of Woods
- Laundry in unit
Kitchen
- Range<<rangeHoodToken>>
- Dishwasher
- Stone Countertops
Bedrooms and Bathrooms
- 3 Bedrooms
- Walk-In Closet
Pool
- In Ground Pool
- Gunite Pool
Outdoor Features
- Deck
- Covered patio or porch
- Exterior Lighting
Utilities
- Central Heating and Cooling System
- Well
- Septic Tank
- Cable TV Available
Listing and Financial Details
- Legal Lot and Block 46 / C248046
- Assessor Parcel Number C24B046
Community Details
Overview
- Sumter Crossing Subdivision
- The community has rules related to deed restrictions
Security
- Gated Community
Ownership History
Purchase Details
Home Financials for this Owner
Home Financials are based on the most recent Mortgage that was taken out on this home.Purchase Details
Home Financials for this Owner
Home Financials are based on the most recent Mortgage that was taken out on this home.Similar Homes in Oxford, FL
Home Values in the Area
Average Home Value in this Area
Purchase History
| Date | Type | Sale Price | Title Company |
|---|---|---|---|
| Warranty Deed | $875,000 | Closing Table Title Insurance | |
| Warranty Deed | $400,000 | Attorney |
Mortgage History
| Date | Status | Loan Amount | Loan Type |
|---|---|---|---|
| Open | $700,000 | New Conventional | |
| Previous Owner | $10,000 | Credit Line Revolving | |
| Previous Owner | $299,906 | Adjustable Rate Mortgage/ARM |
Property History
| Date | Event | Price | Change | Sq Ft Price |
|---|---|---|---|---|
| 08/20/2024 08/20/24 | Sold | $875,000 | -2.8% | $275 / Sq Ft |
| 07/16/2024 07/16/24 | Pending | -- | -- | -- |
| 06/21/2024 06/21/24 | For Sale | $899,900 | 0.0% | $283 / Sq Ft |
| 05/31/2024 05/31/24 | Pending | -- | -- | -- |
| 04/24/2024 04/24/24 | For Sale | $899,900 | +125.0% | $283 / Sq Ft |
| 08/17/2018 08/17/18 | Off Market | $400,000 | -- | -- |
| 12/21/2017 12/21/17 | Sold | $449,000 | +12.3% | $140 / Sq Ft |
| 12/21/2017 12/21/17 | Sold | $400,000 | -4.8% | $125 / Sq Ft |
| 12/09/2017 12/09/17 | Pending | -- | -- | -- |
| 12/09/2017 12/09/17 | Pending | -- | -- | -- |
| 11/28/2017 11/28/17 | Price Changed | $420,000 | -2.3% | $131 / Sq Ft |
| 11/09/2017 11/09/17 | Price Changed | $430,000 | -2.3% | $134 / Sq Ft |
| 10/09/2017 10/09/17 | Price Changed | $440,000 | -2.2% | $138 / Sq Ft |
| 09/27/2017 09/27/17 | Price Changed | $449,900 | -3.2% | $141 / Sq Ft |
| 09/18/2017 09/18/17 | For Sale | $465,000 | 0.0% | $145 / Sq Ft |
| 09/13/2017 09/13/17 | Pending | -- | -- | -- |
| 08/15/2017 08/15/17 | Price Changed | $465,000 | -11.4% | $145 / Sq Ft |
| 05/04/2017 05/04/17 | For Sale | $524,900 | -4.4% | $164 / Sq Ft |
| 03/14/2017 03/14/17 | For Sale | $549,000 | -- | $172 / Sq Ft |
Tax History Compared to Growth
Tax History
| Year | Tax Paid | Tax Assessment Tax Assessment Total Assessment is a certain percentage of the fair market value that is determined by local assessors to be the total taxable value of land and additions on the property. | Land | Improvement |
|---|---|---|---|---|
| 2024 | $3,483 | $372,340 | -- | -- |
| 2023 | $3,483 | $361,500 | $0 | $0 |
| 2022 | $3,369 | $350,980 | $0 | $0 |
| 2021 | $3,611 | $340,760 | $0 | $0 |
| 2020 | $3,705 | $336,060 | $30,400 | $305,660 |
| 2019 | $3,807 | $336,060 | $30,400 | $305,660 |
| 2018 | $3,128 | $307,280 | $0 | $0 |
| 2017 | $3,524 | $295,050 | $26,200 | $268,850 |
| 2016 | $3,577 | $295,050 | $0 | $0 |
| 2015 | $312 | $26,200 | $0 | $0 |
| 2014 | $322 | $26,200 | $0 | $0 |
Agents Affiliated with this Home
-
Robbie Shoemaker

Seller's Agent in 2024
Robbie Shoemaker
FLAMINGO REAL ESTATE & MNGMT
(352) 661-5733
39 in this area
198 Total Sales
-
Leesa Wales
L
Seller Co-Listing Agent in 2024
Leesa Wales
FLAMINGO REAL ESTATE & MNGMT
(352) 661-5733
27 in this area
128 Total Sales
-
Brian Williams

Buyer's Agent in 2024
Brian Williams
LPT REALTY, LLC
(352) 978-1284
1 in this area
22 Total Sales
-
Theresa Morris

Seller's Agent in 2017
Theresa Morris
MORRIS REALTY AND INVESTMENTS
(352) 360-3736
9 in this area
256 Total Sales
-
Lena Williams

Seller's Agent in 2017
Lena Williams
MORRIS REALTY AND INVESTMENTS
(352) 636-4488
6 in this area
380 Total Sales
Map
Source: Stellar MLS
MLS Number: G4839762
APN: C24B046
- 0
- 11156 County Road 209
- 10312 County Road 209
- 3262 Sennett Cir
- 3290 Sennett Cir
- 3354 Truluck Place
- 3273 Dzuro Dr
- 3329 Boyd Cir
- 3554 County Road 216
- 11189 Roz Way
- 3315 Dzuro Dr
- 11362 Zimmerman Path
- 0 Nh 36th St
- 11287 Stewart Loop
- 12077 Lakeshore Way
- 11394 Zimmerman Path
- 3691 E County Road 466
- 12044 Lakeshore Way
- 000 Us Hwy 301 & Cr 110
- TBD N Us Highway 301
