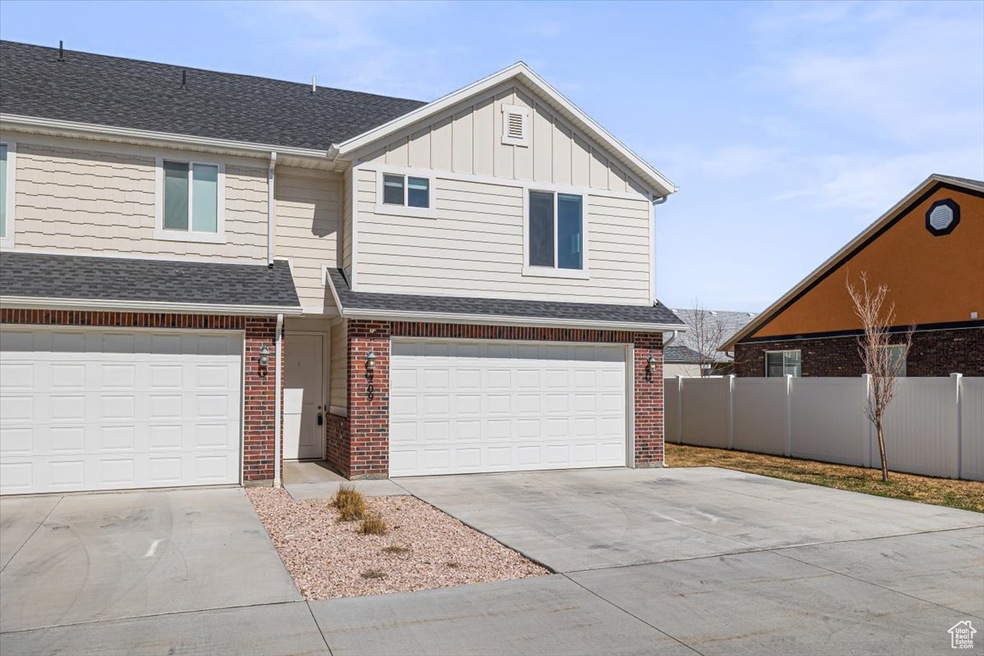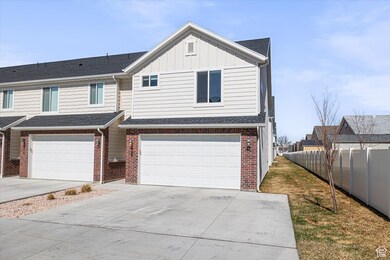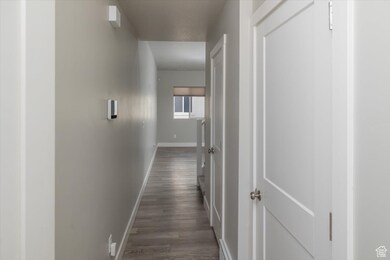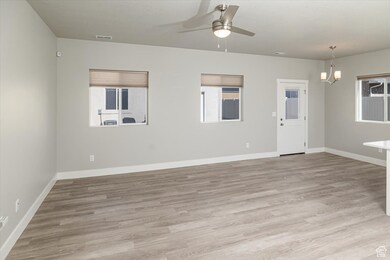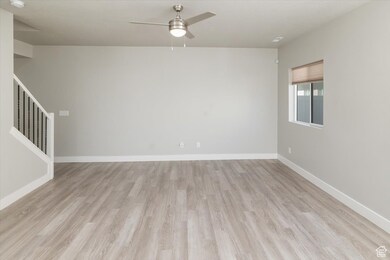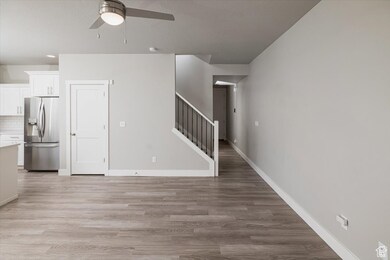
2698 S 2250 St W Unit 209 West Haven, UT 84401
Estimated payment $2,408/month
Highlights
- Mountain View
- Shades
- Double Pane Windows
- Granite Countertops
- 2 Car Attached Garage
- Walk-In Closet
About This Home
Unique end unit townhome with extra privacy and outdoor space. Due to being located at the end of a side street, you get the benefit of the private side yard along with the back patio, extra wide driveway and south facing for effortless snow melt. Continuing on to the inside features, the home is a very bright, open functional plan including plenty of space for the family room and a dining table... plus a large pantry. Very spacious master bedroom that provides a walk-in closet and master bath. Natural colors, fantastic condition and ready for the next owner. Garage is 415.5 sqft.
Townhouse Details
Home Type
- Townhome
Est. Annual Taxes
- $1,912
Year Built
- Built in 2020
Lot Details
- 871 Sq Ft Lot
- Partially Fenced Property
- Landscaped
HOA Fees
- $170 Monthly HOA Fees
Parking
- 2 Car Attached Garage
Home Design
- Brick Exterior Construction
- Clapboard
- Stucco
Interior Spaces
- 1,566 Sq Ft Home
- 2-Story Property
- Ceiling Fan
- Double Pane Windows
- Shades
- Sliding Doors
- Mountain Views
- Electric Dryer Hookup
Kitchen
- Built-In Range
- Microwave
- Granite Countertops
- Disposal
Flooring
- Carpet
- Laminate
Bedrooms and Bathrooms
- 3 Bedrooms
- Walk-In Closet
- Bathtub With Separate Shower Stall
Schools
- Kanesville Elementary School
Utilities
- Forced Air Heating and Cooling System
- Natural Gas Connected
- Sewer Paid
Additional Features
- Reclaimed Water Irrigation System
- Open Patio
Listing and Financial Details
- Exclusions: Dryer, Refrigerator, Washer, Video Door Bell(s), Video Camera(s), Smart Thermostat(s)
- Assessor Parcel Number 15-706-0009
Community Details
Overview
- Association fees include insurance, sewer, trash, water
- Brenda Veresh Association, Phone Number (801) 399-5883
- Sycamore Place Subdivision
Recreation
- Community Playground
- Snow Removal
Pet Policy
- Pets Allowed
Map
Home Values in the Area
Average Home Value in this Area
Tax History
| Year | Tax Paid | Tax Assessment Tax Assessment Total Assessment is a certain percentage of the fair market value that is determined by local assessors to be the total taxable value of land and additions on the property. | Land | Improvement |
|---|---|---|---|---|
| 2024 | $1,913 | $193,050 | $49,500 | $143,550 |
| 2023 | $1,963 | $196,350 | $49,500 | $146,850 |
| 2022 | $1,990 | $203,500 | $49,500 | $154,000 |
| 2021 | $1,528 | $265,000 | $35,000 | $230,000 |
| 2020 | $400 | $35,000 | $35,000 | $0 |
Property History
| Date | Event | Price | Change | Sq Ft Price |
|---|---|---|---|---|
| 03/12/2025 03/12/25 | For Sale | $375,000 | -- | $239 / Sq Ft |
Deed History
| Date | Type | Sale Price | Title Company |
|---|---|---|---|
| Warranty Deed | -- | Real Advantage Ttl Ins Agcu |
Mortgage History
| Date | Status | Loan Amount | Loan Type |
|---|---|---|---|
| Open | $231,000 | New Conventional | |
| Closed | $235,000 | New Conventional |
Similar Homes in the area
Source: UtahRealEstate.com
MLS Number: 2069782
APN: 15-706-0009
- 2636 S 2250 St W Unit 124
- 3417 2730 S
- 2727 S 2300 W Unit 242
- 2276 W 2625 S Unit 110
- 2315 W 2475 S
- 2526 S Andover St
- 2467 Gilmour St
- 2451 Gilmour St
- 2442 Gilmour St
- 1993 S 5000 W
- 2310 S 2375 W
- 3058 S 2150 W
- 2142 W 3100 S
- 3160 W 3125 S Unit 19
- 1781 S 1900 W
- 2321 W 2200 S
- 2133 W 3150 S
- 2265 W 3200 S
- 2252 W 3250 S
- 2340 W 3225 S
